1118 Weldon Park Drive, Sugar Land, TX 77479
Local realty services provided by:ERA Experts
1118 Weldon Park Drive,Sugar Land, TX 77479
$615,000
- 4 Beds
- 3 Baths
- 2,815 sq. ft.
- Single family
- Pending
Listed by: grace chao
Office: walzel properties - corporate office
MLS#:55910553
Source:HARMLS
Price summary
- Price:$615,000
- Price per sq. ft.:$218.47
- Monthly HOA dues:$87.5
About this home
Welcome to this beautiful and meticulously maintained single story former Ryland model home in the highly desirable Telfair community. This thoughtfully designed floor plan, full of natural light, features 4 bedrooms, 3 full baths, a private study with a fireplace and built-ins, and a versatile game room. Freshly painted and upgraded finishes are found throughout, including hardwood floors, granite countertops, crown molding, water softener, UV filtration on HVAC system, and enhanced insulation for low utility bills. Ideally situated around the corner from Telfair’s scenic lake and walking trails, this home offers resort-style living with exceptional amenities: multiple parks/ playgrounds, swimming pools/splash pad, fitness center, tennis, basketball, and sand volleyball courts, and community event halls. Zoned to highly rated Fort Bend ISD schools, including Clements HS. Centrally located with quick access to Hwy 59, Hwy 90, and Grand Parkway, and just minutes from shopping and dining
Contact an agent
Home facts
- Year built:2012
- Listing ID #:55910553
- Updated:December 28, 2025 at 08:48 AM
Rooms and interior
- Bedrooms:4
- Total bathrooms:3
- Full bathrooms:3
- Living area:2,815 sq. ft.
Heating and cooling
- Cooling:Attic Fan, Central Air, Electric
- Heating:Central, Gas
Structure and exterior
- Roof:Composition
- Year built:2012
- Building area:2,815 sq. ft.
- Lot area:0.15 Acres
Schools
- High school:CLEMENTS HIGH SCHOOL
- Middle school:SARTARTIA MIDDLE SCHOOL
- Elementary school:CORNERSTONE ELEMENTARY SCHOOL
Utilities
- Sewer:Public Sewer
Finances and disclosures
- Price:$615,000
- Price per sq. ft.:$218.47
- Tax amount:$13,392 (2024)
New listings near 1118 Weldon Park Drive
- New
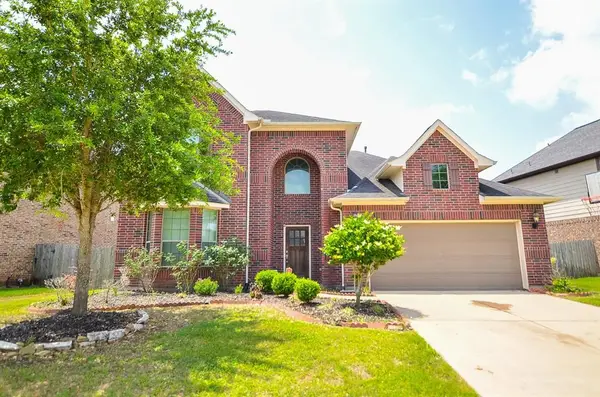 $570,000Active5 beds 3 baths2,989 sq. ft.
$570,000Active5 beds 3 baths2,989 sq. ft.6638 Miller Shadow Lane, Sugar Land, TX 77479
MLS# 60105276Listed by: OM REALTY GROUP - New
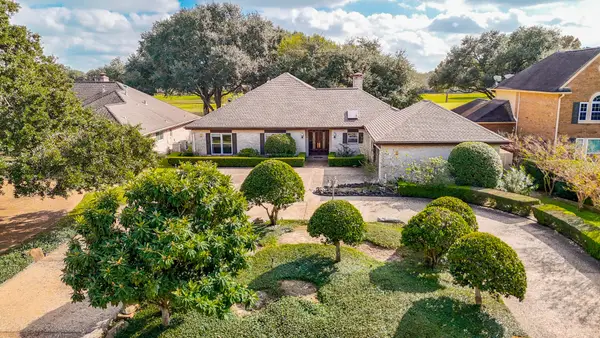 $575,000Active3 beds 3 baths2,651 sq. ft.
$575,000Active3 beds 3 baths2,651 sq. ft.1750 N Country Club Boulevard, Sugar Land, TX 77478
MLS# 48884701Listed by: RE/MAX SOUTHWEST - New
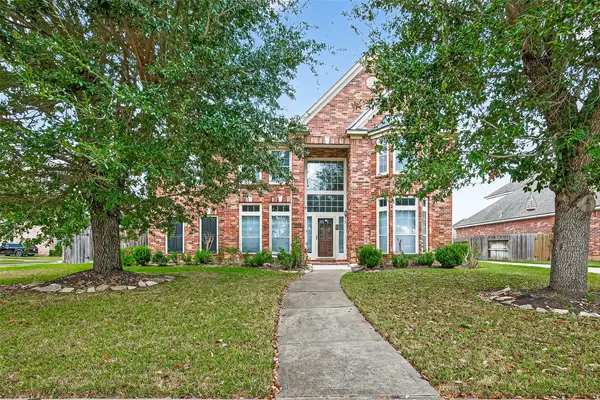 $497,900Active4 beds 4 baths3,476 sq. ft.
$497,900Active4 beds 4 baths3,476 sq. ft.5907 Indian Hills Lane, Sugar Land, TX 77479
MLS# 90401498Listed by: EXP REALTY LLC - New
 $425,000Active4 beds 3 baths2,760 sq. ft.
$425,000Active4 beds 3 baths2,760 sq. ft.515 Deer Hollow Drive, Sugar Land, TX 77479
MLS# 70387618Listed by: KELLER WILLIAMS PLATINUM - New
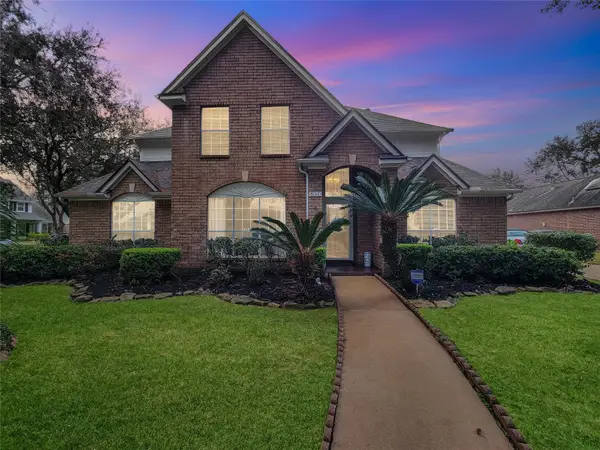 $495,000Active4 beds 4 baths2,819 sq. ft.
$495,000Active4 beds 4 baths2,819 sq. ft.3926 Felicia Drive, Sugar Land, TX 77479
MLS# 96618386Listed by: A+ PROPERTY MANAGEMENT - New
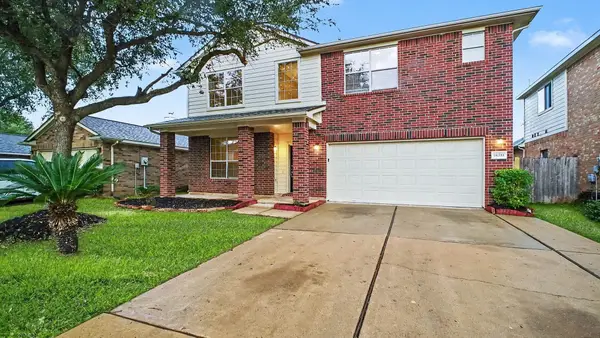 $289,000Active5 beds 4 baths2,684 sq. ft.
$289,000Active5 beds 4 baths2,684 sq. ft.16311 Yabbie Drive, Sugar Land, TX 77498
MLS# 74739994Listed by: ENTERA REALTY LLC - New
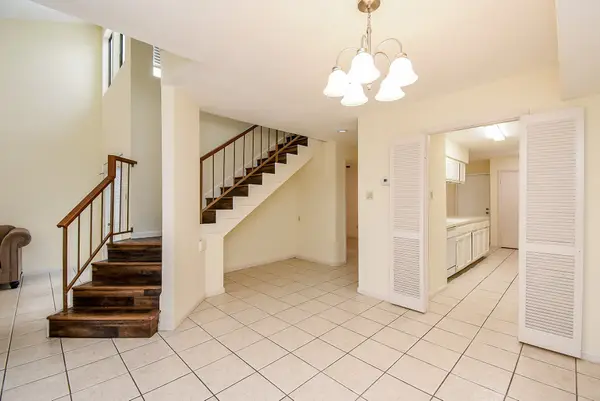 $205,000Active2 beds 2 baths1,656 sq. ft.
$205,000Active2 beds 2 baths1,656 sq. ft.13427 Parkway Boulevard, Sugar Land, TX 77478
MLS# 66494696Listed by: THE SEARS GROUP - Open Sat, 11am to 1pmNew
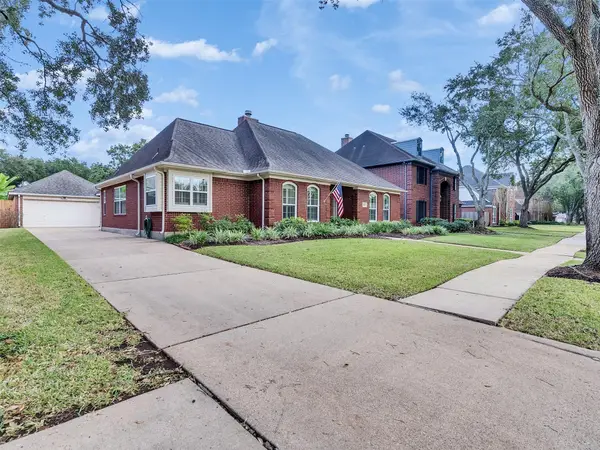 $415,000Active4 beds 3 baths2,741 sq. ft.
$415,000Active4 beds 3 baths2,741 sq. ft.1815 High Gate Court, Sugar Land, TX 77478
MLS# 27696364Listed by: TEXAS ADVANCE REALTY LLC - New
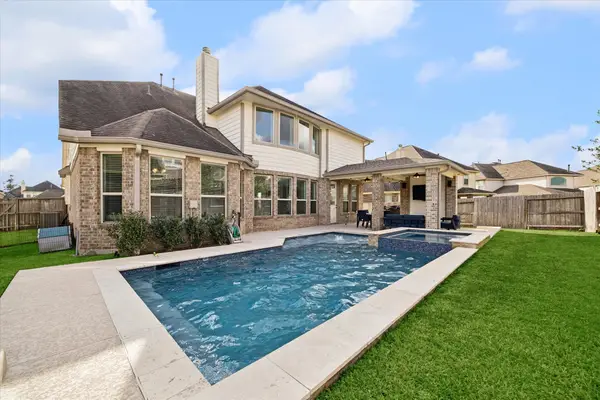 $660,000Active4 beds 4 baths3,530 sq. ft.
$660,000Active4 beds 4 baths3,530 sq. ft.2423 Flowering Brook Lane, Sugar Land, TX 77479
MLS# 56029373Listed by: COMPASS RE TEXAS, LLC - HOUSTON - New
 $330,000Active3 beds 2 baths1,762 sq. ft.
$330,000Active3 beds 2 baths1,762 sq. ft.15106 Brookwood Bridge Lane, Sugar Land, TX 77498
MLS# 29823256Listed by: NB ELITE REALTY
