1126 Lake Pointe Parkway, Sugar Land, TX 77478
Local realty services provided by:American Real Estate ERA Powered
1126 Lake Pointe Parkway,Sugar Land, TX 77478
$791,000
- 4 Beds
- 4 Baths
- 2,829 sq. ft.
- Single family
- Active
Listed by:deborah tatham
Office:douglas elliman real estate
MLS#:68954522
Source:HARMLS
Price summary
- Price:$791,000
- Price per sq. ft.:$279.6
- Monthly HOA dues:$251
About this home
Discover this stunning four-bedroom, three-and-a-half-bathroom home that combines elegance and charm from the moment you step through the mahogany front doors. Spanning three levels filled with natural light, it features floor-to-ceiling windows, warm wood flooring, and designer accents.
The kitchen is outfitted with Bosch appliances, sleek white cabinetry, and luxurious Carrera marble countertops— Plantation shutters and Visual Comfort Lighting add a touch of timeless elegance.
The third floor includes a spacious game room and an additional bedroom, ideal for guests or a home office. Step outside to the expansive yard with artificial turf and mature trees, perfect for grilling and outdoor entertaining.
Enjoy community amenities like a resort-style pool and walking trail along Brooks Lake, with Whole Foods just a short stroll away. Elevator capable!!
Contact an agent
Home facts
- Year built:2015
- Listing ID #:68954522
- Updated:September 08, 2025 at 04:10 AM
Rooms and interior
- Bedrooms:4
- Total bathrooms:4
- Full bathrooms:3
- Half bathrooms:1
- Living area:2,829 sq. ft.
Heating and cooling
- Cooling:Central Air, Electric
- Heating:Central, Gas
Structure and exterior
- Roof:Composition
- Year built:2015
- Building area:2,829 sq. ft.
- Lot area:0.06 Acres
Schools
- High school:DULLES HIGH SCHOOL
- Middle school:DULLES MIDDLE SCHOOL
- Elementary school:HIGHLANDS ELEMENTARY SCHOOL (FORT BEND)
Utilities
- Sewer:Public Sewer
Finances and disclosures
- Price:$791,000
- Price per sq. ft.:$279.6
- Tax amount:$13,092 (2024)
New listings near 1126 Lake Pointe Parkway
- New
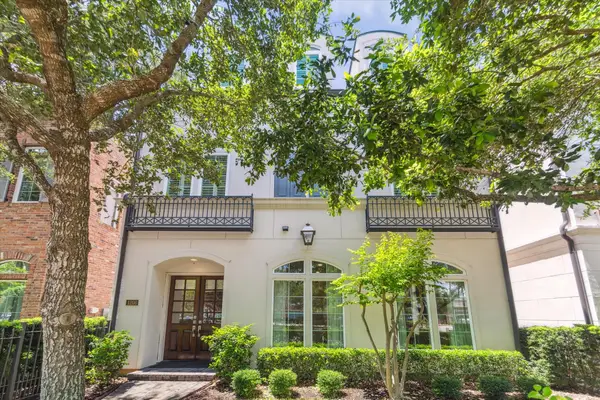 $785,000Active4 beds 4 baths2,916 sq. ft.
$785,000Active4 beds 4 baths2,916 sq. ft.1206 Lake Pointe Parkway, Sugar Land, TX 77478
MLS# 53587620Listed by: DOUGLAS ELLIMAN REAL ESTATE - New
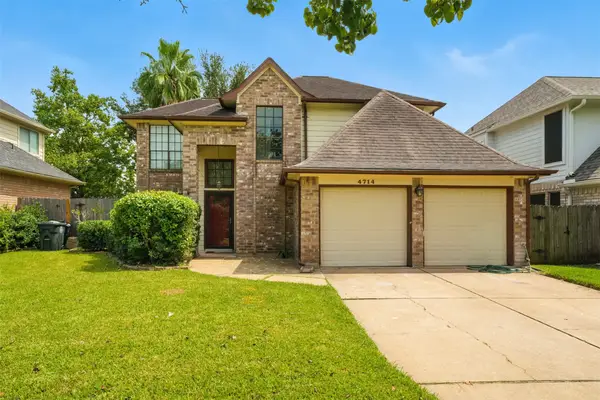 $385,000Active4 beds 3 baths2,035 sq. ft.
$385,000Active4 beds 3 baths2,035 sq. ft.4714 Sunshine Drive, Sugar Land, TX 77479
MLS# 79682021Listed by: KINGFAY INC - New
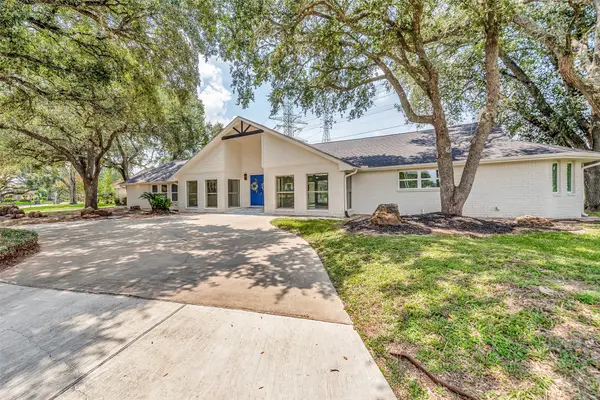 $649,900Active4 beds 5 baths4,141 sq. ft.
$649,900Active4 beds 5 baths4,141 sq. ft.2702 Fairway Drive, Sugar Land, TX 77478
MLS# 5682418Listed by: RE/MAX SPACE CENTER - New
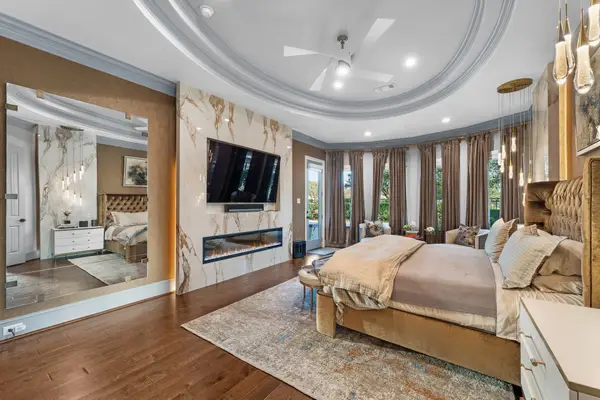 $1,925,000Active5 beds 7 baths5,782 sq. ft.
$1,925,000Active5 beds 7 baths5,782 sq. ft.5006 Water View Bend, Sugar Land, TX 77479
MLS# 71740516Listed by: NAN & COMPANY PROPERTIES - New
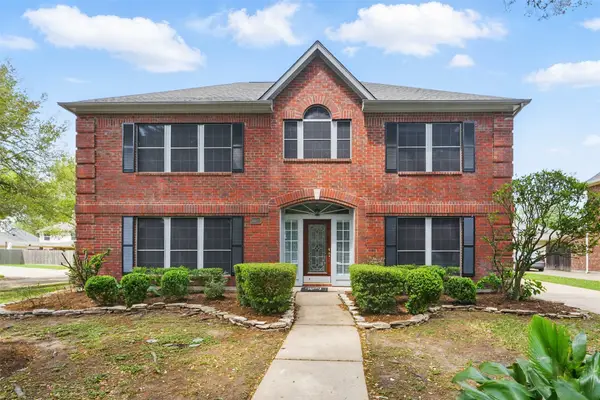 $508,000Active4 beds 3 baths3,010 sq. ft.
$508,000Active4 beds 3 baths3,010 sq. ft.16622 Colony Terrace Drive, Sugar Land, TX 77479
MLS# 16420769Listed by: EXCELLENT PROPERTIES, INC. - New
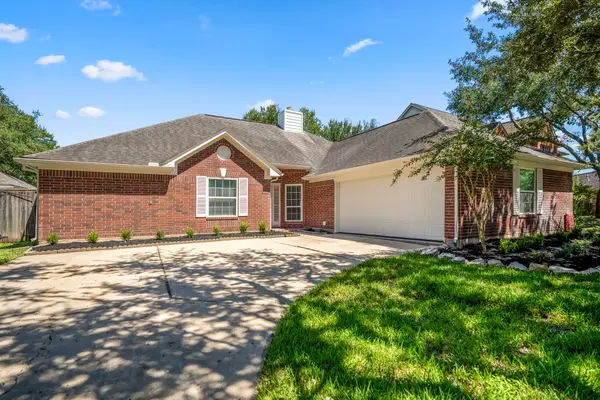 $425,000Active3 beds 2 baths2,151 sq. ft.
$425,000Active3 beds 2 baths2,151 sq. ft.1406 Briarbend Drive, Sugar Land, TX 77479
MLS# 62259432Listed by: UPSCALE REAL ESTATE SERVICES - New
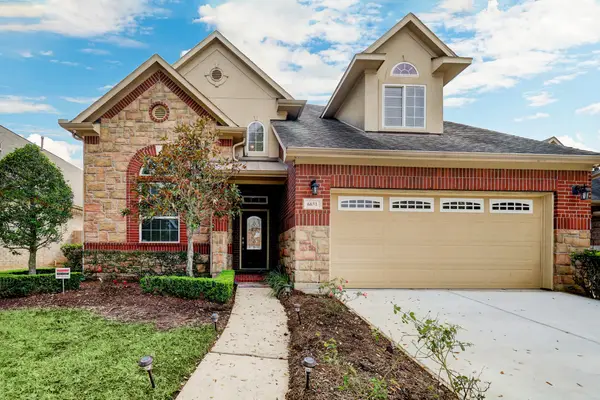 $599,888Active3 beds 3 baths2,502 sq. ft.
$599,888Active3 beds 3 baths2,502 sq. ft.6631 Larocke Trail, Sugar Land, TX 77479
MLS# 21102305Listed by: RE/MAX SOUTHWEST - New
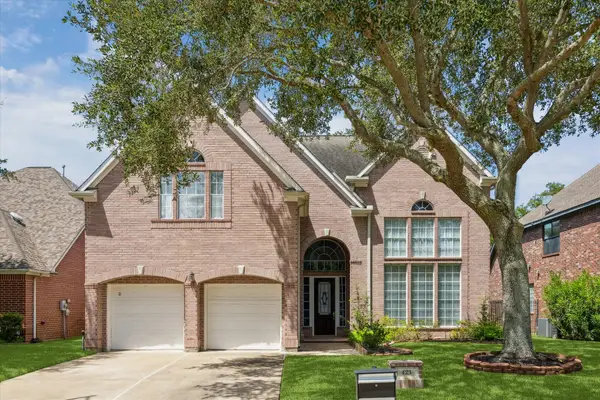 $795,000Active4 beds 3 baths3,707 sq. ft.
$795,000Active4 beds 3 baths3,707 sq. ft.423 Brook Shore Court, Sugar Land, TX 77478
MLS# 97518020Listed by: MARTHA TURNER SOTHEBY'S INTERNATIONAL REALTY - New
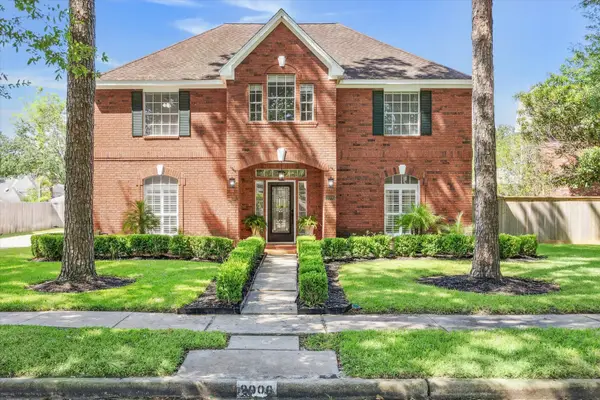 $545,000Active4 beds 3 baths3,154 sq. ft.
$545,000Active4 beds 3 baths3,154 sq. ft.2006 Ravens Crest Drive, Sugar Land, TX 77478
MLS# 9766531Listed by: ONTX REALTY PARTNERS
