1139 Lake Pointe Parkway, Sugar Land, TX 77478
Local realty services provided by:ERA Experts
1139 Lake Pointe Parkway,Sugar Land, TX 77478
$1,246,000
- 3 Beds
- 5 Baths
- 3,700 sq. ft.
- Single family
- Active
Listed by:leslie huntley
Office:our texas real estate group
MLS#:75166575
Source:HARMLS
Price summary
- Price:$1,246,000
- Price per sq. ft.:$336.76
- Monthly HOA dues:$183.33
About this home
Welcome to Lake Pointe Live/Work Townhomes! This thoughtfully designed community of 9 semi-custom townhomes offers the perfect blend of comfort & functionality, making it the ultimate sanctuary for today's modern professional. The 3,700 sqft of living space includes a 1st floor office suite w/separate entrance. The living portion of the home is accessed through a private courtyard & includes a roof top deck. You'll love the spacious floor plan w/chef's kitchen, formal dining area, great room, & optional elevator. The picturesque community of Lake Pointe is located in the heart of Sugar Land, Texas w/easy access to major highways, & just minutes away from shopping, dining, & entertainment. Enjoy the many walking trails & parks that surround our beautiful lake w/over 70 acres of sparkling water.
For a limited time, pre-construction buyers can select their finishes including flooring, cabinetry, countertops, tile, lighting, hardware, appliances, and elevator and fireplace options.
Contact an agent
Home facts
- Year built:2025
- Listing ID #:75166575
- Updated:October 08, 2025 at 11:45 AM
Rooms and interior
- Bedrooms:3
- Total bathrooms:5
- Full bathrooms:3
- Half bathrooms:2
- Living area:3,700 sq. ft.
Heating and cooling
- Cooling:Central Air, Electric
- Heating:Central, Gas
Structure and exterior
- Year built:2025
- Building area:3,700 sq. ft.
Schools
- High school:DULLES HIGH SCHOOL
- Middle school:DULLES MIDDLE SCHOOL
- Elementary school:HIGHLANDS ELEMENTARY SCHOOL (FORT BEND)
Utilities
- Sewer:Public Sewer
Finances and disclosures
- Price:$1,246,000
- Price per sq. ft.:$336.76
New listings near 1139 Lake Pointe Parkway
- New
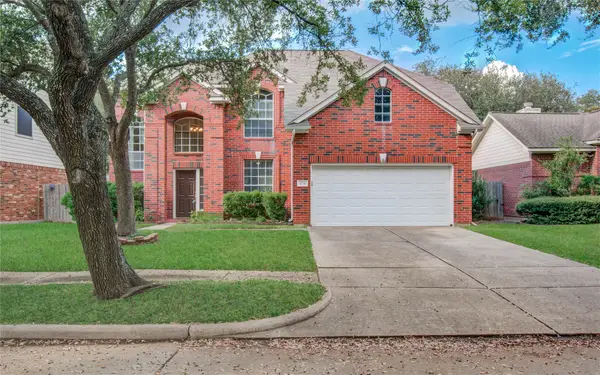 $371,000Active4 beds 3 baths2,445 sq. ft.
$371,000Active4 beds 3 baths2,445 sq. ft.4731 Silverlake Drive, Sugar Land, TX 77479
MLS# 15055353Listed by: COLDWELL BANKER REALTY - SUGAR LAND - New
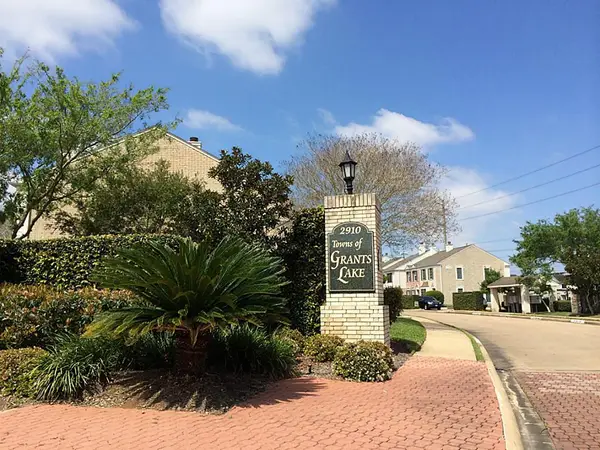 $198,880Active2 beds 2 baths1,110 sq. ft.
$198,880Active2 beds 2 baths1,110 sq. ft.2910 Grants Lake Boulevard #1603, Sugar Land, TX 77479
MLS# 81374233Listed by: RE/MAX FINE PROPERTIES - New
 $270,000Active3 beds 3 baths1,620 sq. ft.
$270,000Active3 beds 3 baths1,620 sq. ft.13415 Naples Bridge Road, Sugar Land, TX 77498
MLS# 26186696Listed by: ALPHA, REALTORS - Open Sat, 12 to 3pmNew
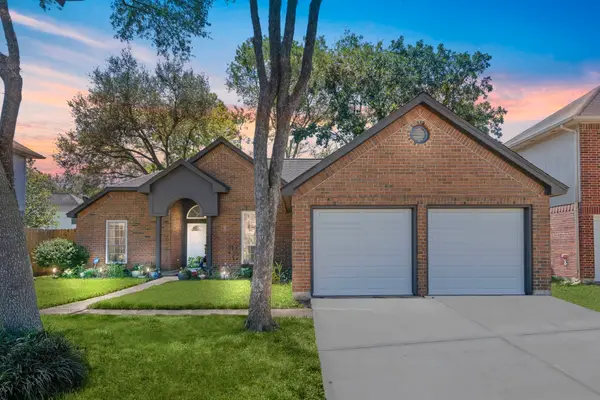 $269,000Active3 beds 2 baths1,621 sq. ft.
$269,000Active3 beds 2 baths1,621 sq. ft.16531 Tranquil Drive, Sugar Land, TX 77498
MLS# 8061388Listed by: EXP REALTY LLC - New
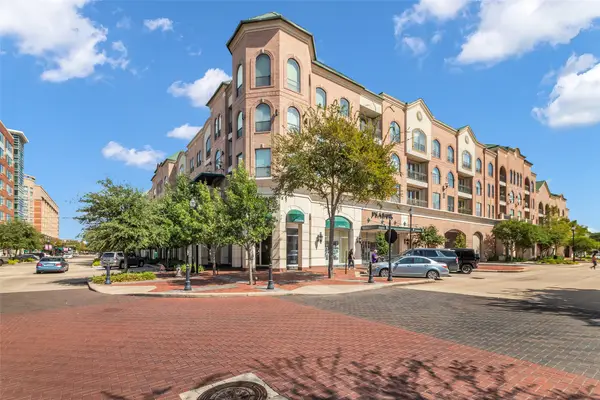 $374,000Active2 beds 2 baths1,474 sq. ft.
$374,000Active2 beds 2 baths1,474 sq. ft.2299 Lone Star Drive #319, Sugar Land, TX 77479
MLS# 91818795Listed by: COLDWELL BANKER REALTY - THE WOODLANDS - New
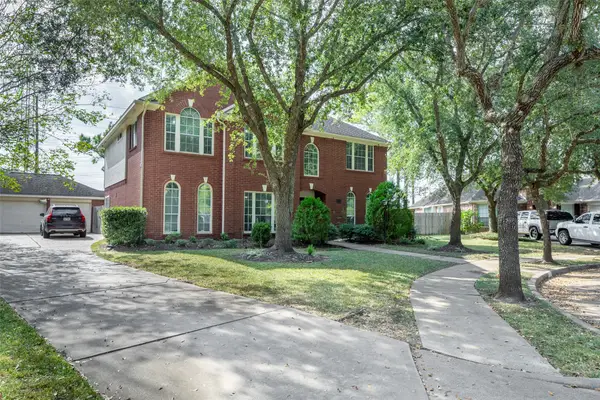 $534,999Active5 beds 4 baths3,016 sq. ft.
$534,999Active5 beds 4 baths3,016 sq. ft.4206 Merriweather Street, Sugar Land, TX 77478
MLS# 90646689Listed by: HOMESMART - New
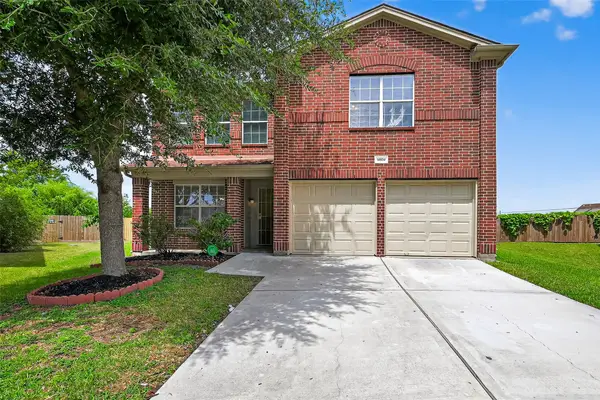 $399,900Active4 beds 3 baths2,880 sq. ft.
$399,900Active4 beds 3 baths2,880 sq. ft.14934 Sugar Falls Court, Sugar Land, TX 77498
MLS# 45392606Listed by: WALZEL PROPERTIES - KATY - Open Sat, 12 to 2pmNew
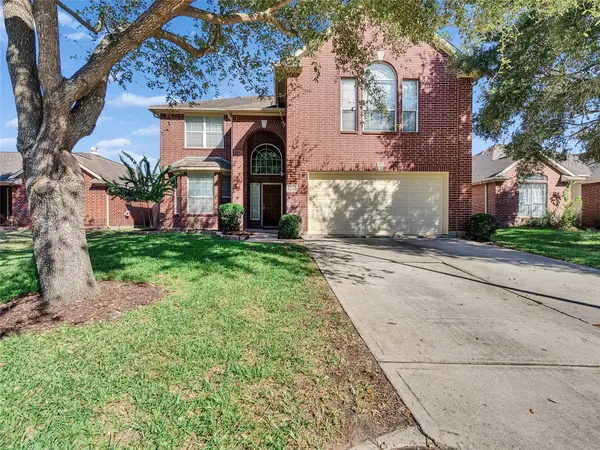 $550,000Active4 beds 3 baths2,675 sq. ft.
$550,000Active4 beds 3 baths2,675 sq. ft.10723 Fletcher Bridge Lane, Sugar Land, TX 77498
MLS# 10504366Listed by: HOUSE MATCHMAKER GROUP - New
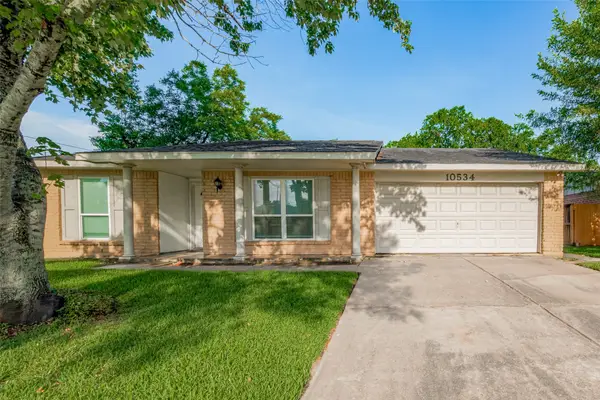 $264,786Active3 beds 2 baths1,584 sq. ft.
$264,786Active3 beds 2 baths1,584 sq. ft.10534 Towne Square Road, Sugar Land, TX 77498
MLS# 67148529Listed by: KELLER WILLIAMS REALTY SOUTHWEST - New
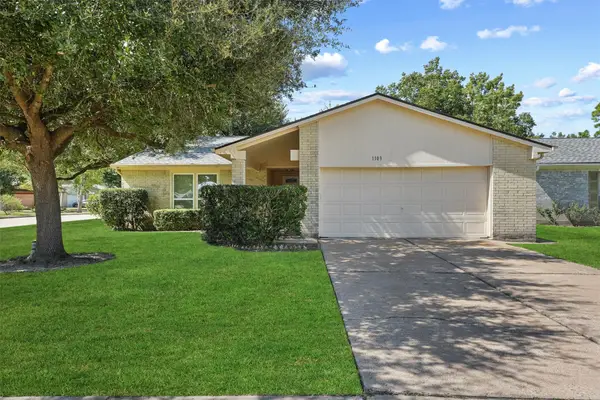 $292,000Active4 beds 2 baths1,684 sq. ft.
$292,000Active4 beds 2 baths1,684 sq. ft.1103 Ashdale Drive, Sugar Land, TX 77498
MLS# 94362145Listed by: CENTURY 21 OLYMPIAN AREA SPECIALISTS
