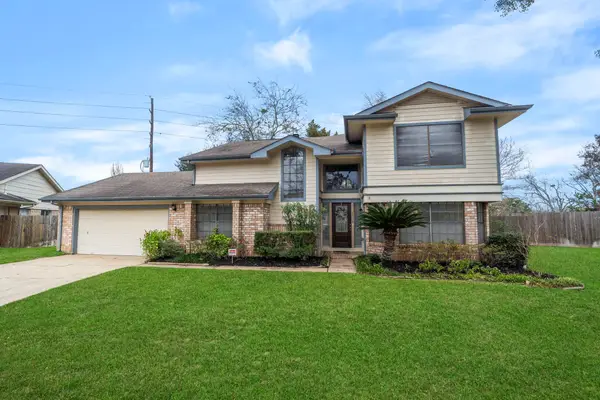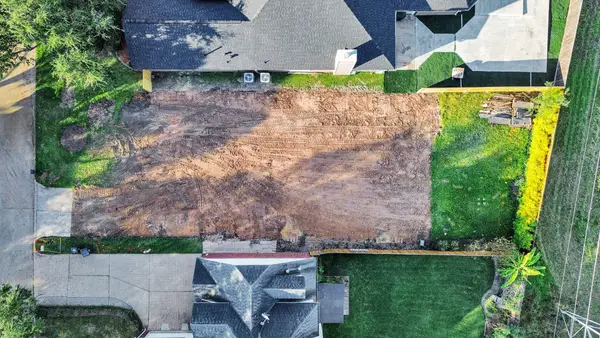115 Capri Street, Sugar Land, TX 77478
Local realty services provided by:ERA Experts
115 Capri Street,Sugar Land, TX 77478
$2,876,566
- 5 Beds
- 6 Baths
- 5,659 sq. ft.
- Single family
- Active
Listed by: jimmy franklin
Office: partners in building
MLS#:10721935
Source:HARMLS
Price summary
- Price:$2,876,566
- Price per sq. ft.:$508.32
- Monthly HOA dues:$66.67
About this home
BRAND NEW LUXURY CUSTOM HOME, TO BE BUILT, BY PARTNERS IN BUILDING. Construction starting soon – still time to design your interior with a generous 16,509 sq. ft. lakefront lot in the exclusive Venetian Estates. Home is listed with a pool, which can be removed or redesigned if desired. This thoughtfully designed 5-bedroom, 5.5-bath luxury residence offers expansive indoor & outdoor living, perfectly complemented by peaceful lake views & private water access. With high-end finishes & an open-concept layout, every detail reflects sophistication, comfort, & timeless style. Venetian Estates offers a unique blend of serene waterfront living & unmatched convenience—just minutes from major highways like Highway 90, top-rated schools, shopping, dining, & entertainment. Enjoy the prestige & privacy. Whether you're seeking tranquility, luxury, or a beautiful space to entertain, this home delivers the best of all worlds. Don't miss this rare chance to own a waterfront home!
Contact an agent
Home facts
- Year built:2026
- Listing ID #:10721935
- Updated:January 09, 2026 at 01:20 PM
Rooms and interior
- Bedrooms:5
- Total bathrooms:6
- Full bathrooms:5
- Half bathrooms:1
- Living area:5,659 sq. ft.
Heating and cooling
- Cooling:Central Air, Electric
- Heating:Central, Gas
Structure and exterior
- Roof:Composition
- Year built:2026
- Building area:5,659 sq. ft.
- Lot area:0.38 Acres
Schools
- High school:DULLES HIGH SCHOOL
- Middle school:DULLES MIDDLE SCHOOL
- Elementary school:HIGHLANDS ELEMENTARY SCHOOL (FORT BEND)
Utilities
- Sewer:Public Sewer
Finances and disclosures
- Price:$2,876,566
- Price per sq. ft.:$508.32
New listings near 115 Capri Street
- New
 $455,000Active5 beds 4 baths
$455,000Active5 beds 4 baths5511 Gable Meadows Drive, Houston, TX 77479
MLS# 56380733Listed by: COMPASS RE TEXAS, LLC - HOUSTON - New
 $480,000Active6 beds 4 baths3,392 sq. ft.
$480,000Active6 beds 4 baths3,392 sq. ft.10102 Elder Mill Lane, Sugar Land, TX 77498
MLS# 85283401Listed by: NB ELITE REALTY - New
 $525,000Active3 beds 3 baths2,719 sq. ft.
$525,000Active3 beds 3 baths2,719 sq. ft.2019 Braesmeadow Lane, Sugar Land, TX 77479
MLS# 21527042Listed by: KELLER WILLIAMS REALTY SOUTHWEST - New
 $175,000Active0.18 Acres
$175,000Active0.18 Acres319 Power Court, Sugar Land, TX 77478
MLS# 11910434Listed by: COMPASS RE TEXAS, LLC - HOUSTON - New
 $849,000Active4 beds 4 baths3,510 sq. ft.
$849,000Active4 beds 4 baths3,510 sq. ft.5011 Anthony Springs Lane, Sugar Land, TX 77479
MLS# 95749734Listed by: DR. SEAN REALTY, LLC - New
 $430,000Active4 beds 4 baths3,003 sq. ft.
$430,000Active4 beds 4 baths3,003 sq. ft.9127 Stoneleigh Drive, Sugar Land, TX 77479
MLS# 81074374Listed by: BENEVIDES & ASSOCIATES - New
 $305,000Active2 beds 2 baths1,241 sq. ft.
$305,000Active2 beds 2 baths1,241 sq. ft.7206 Welshwood Lane, Sugar Land, TX 77479
MLS# 59579227Listed by: BETTER HOMES AND GARDENS REAL ESTATE GARY GREENE - SUGAR LAND - New
 $665,000Active4 beds 4 baths3,625 sq. ft.
$665,000Active4 beds 4 baths3,625 sq. ft.1707 Hatteras Court, Sugar Land, TX 77479
MLS# 60009288Listed by: ORCHARD BROKERAGE - Open Sat, 3 to 4pmNew
 $790,000Active5 beds 5 baths4,916 sq. ft.
$790,000Active5 beds 5 baths4,916 sq. ft.4518 Beacon View Court, Sugar Land, TX 77479
MLS# 98016805Listed by: AMBROSI REALTY, INC - New
 $990,000Active4 beds 5 baths4,075 sq. ft.
$990,000Active4 beds 5 baths4,075 sq. ft.5315 Iris Springs Lane, Sugar Land, TX 77479
MLS# 89046663Listed by: THE SEARS GROUP
