14 Ivy Bend Lane, Sugar Land, TX 77479
Local realty services provided by:ERA Experts
14 Ivy Bend Lane,Sugar Land, TX 77479
$3,480,000
- 7 Beds
- 8 Baths
- 8,920 sq. ft.
- Single family
- Active
Listed by: geng zhou
Office: gt capital
MLS#:82963075
Source:HARMLS
Price summary
- Price:$3,480,000
- Price per sq. ft.:$390.13
- Monthly HOA dues:$656.25
About this home
Exquisite and pristine waterfront home custom built by Westport Builders. Situated on a nearly 24500SF lot, 14 Ivy Bend is located in one of the most prestigious gated communities - Ivy Bend, w/only ten luxurious residences. Stunning water views taking in the tranquility of Lake Riverstone. Magnificent stucco/stone elevation w/tile roof. 4-car garage. No detail was spared throughout this home, featuring only the highest quality of finishes such as Viking commercial grade appliances, elevator, custom cabinetry, custom solid wood doors, wood trim & moldings, premier drapery and so much more. First floor: owner’s retreat, study, media room, wine room, family room, bar, guest suite, and elegant formals. Upstairs: oversized game room, balcony, 4 add'l en-suite bedrooms. Outdoor living: extended covered patio with resort-style pool/spa, outdoor kitchen, and fireplace. Riverstone amenities include waterpark, tennis courts, playgrounds, gym, catch & release fishing, and miles of walking trail.
Contact an agent
Home facts
- Year built:2012
- Listing ID #:82963075
- Updated:February 22, 2026 at 12:35 PM
Rooms and interior
- Bedrooms:7
- Total bathrooms:8
- Full bathrooms:7
- Half bathrooms:1
- Living area:8,920 sq. ft.
Heating and cooling
- Cooling:Central Air, Electric, Zoned
- Heating:Central, Gas, Zoned
Structure and exterior
- Roof:Tile
- Year built:2012
- Building area:8,920 sq. ft.
- Lot area:0.56 Acres
Schools
- High school:ELKINS HIGH SCHOOL
- Middle school:FIRST COLONY MIDDLE SCHOOL
- Elementary school:SONAL BHUCHAR ELEMENTARY
Utilities
- Sewer:Public Sewer
Finances and disclosures
- Price:$3,480,000
- Price per sq. ft.:$390.13
- Tax amount:$60,300 (2024)
New listings near 14 Ivy Bend Lane
- Open Sun, 12 to 4pmNew
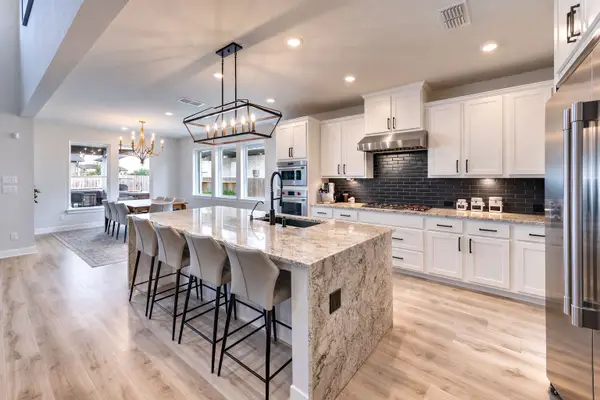 $1,199,200Active5 beds 5 baths3,715 sq. ft.
$1,199,200Active5 beds 5 baths3,715 sq. ft.4650 Brazos Shores Drive, Sugar Land, TX 77479
MLS# 7073830Listed by: REALM REAL ESTATE PROFESSIONALS - WEST HOUSTON - New
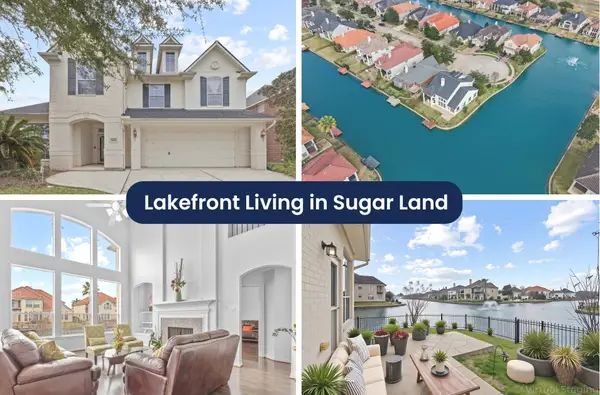 $559,990Active4 beds 4 baths2,886 sq. ft.
$559,990Active4 beds 4 baths2,886 sq. ft.14242 Nelson Bay Court, Sugar Land, TX 77498
MLS# 7717352Listed by: 5TH STREAM REALTY - Open Sun, 1 to 3pmNew
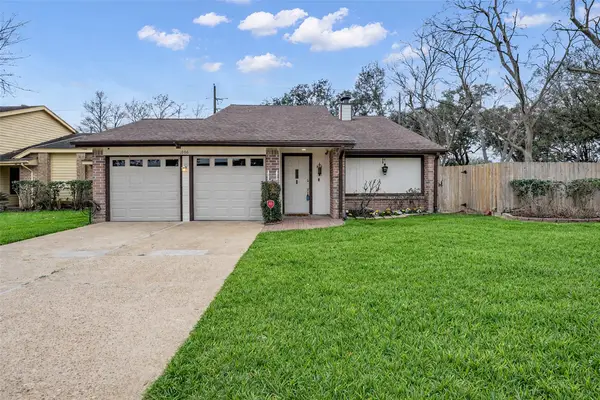 $340,000Active3 beds 2 baths1,565 sq. ft.
$340,000Active3 beds 2 baths1,565 sq. ft.1806 Meadowlocke Lane, Sugar Land, TX 77478
MLS# 8688570Listed by: COLDWELL BANKER REALTY - HEIGHTS - New
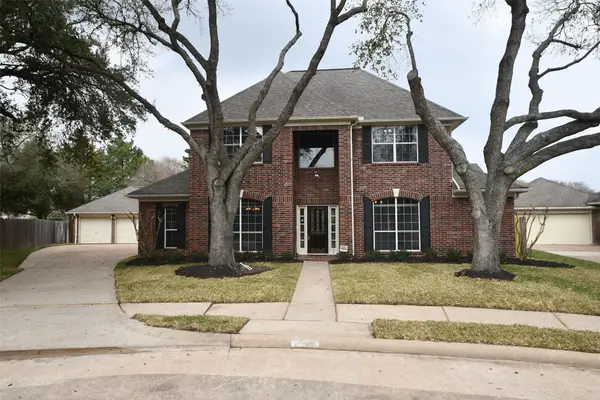 $599,000Active4 beds 4 baths3,081 sq. ft.
$599,000Active4 beds 4 baths3,081 sq. ft.6303 Cool Water Drive, Sugar Land, TX 77479
MLS# 16942928Listed by: HOMESMART - New
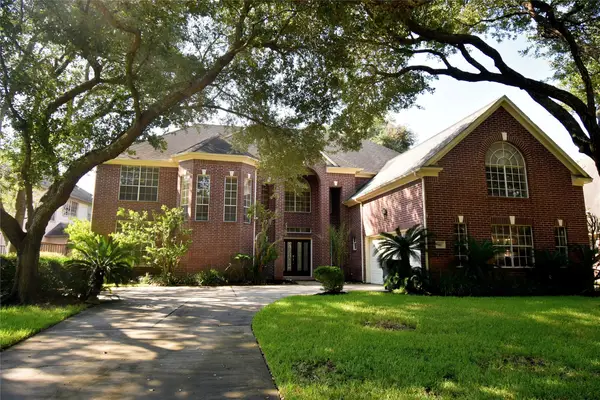 $640,000Active5 beds 5 baths4,646 sq. ft.
$640,000Active5 beds 5 baths4,646 sq. ft.16 Treverstone Court, Sugar Land, TX 77479
MLS# 67959029Listed by: RE/MAX SOUTHWEST - New
 $779,900Active4 beds 4 baths4,232 sq. ft.
$779,900Active4 beds 4 baths4,232 sq. ft.4535 Broken Rock Lane, Sugar Land, TX 77479
MLS# 10544004Listed by: NB ELITE REALTY - New
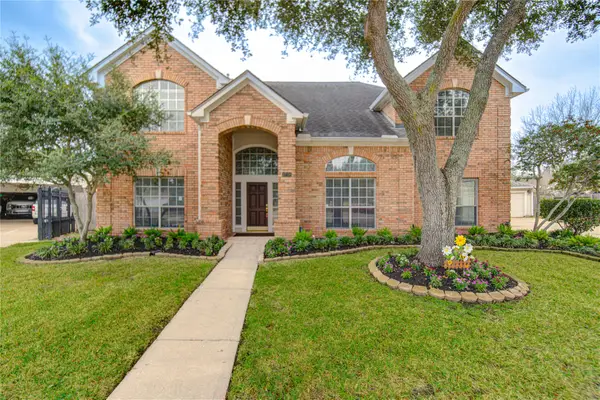 $569,800Active5 beds 4 baths3,006 sq. ft.
$569,800Active5 beds 4 baths3,006 sq. ft.1730 Monvale Lane, Sugar Land, TX 77479
MLS# 71697755Listed by: ADILA REALTY LLC - New
 $449,000Active4 beds 4 baths2,906 sq. ft.
$449,000Active4 beds 4 baths2,906 sq. ft.2638 Long Leaf Drive, Sugar Land, TX 77478
MLS# 13699814Listed by: THE NGUYENS & ASSOCIATES - New
 $565,000Active4 beds 4 baths3,264 sq. ft.
$565,000Active4 beds 4 baths3,264 sq. ft.1511 Forest Bend Drive, Sugar Land, TX 77479
MLS# 38060549Listed by: ONTX REALTY PARTNERS - New
 $349,000Active2 beds 2 baths1,068 sq. ft.
$349,000Active2 beds 2 baths1,068 sq. ft.2299 Lone Star Drive #133, Sugar Land, TX 77479
MLS# 39117617Listed by: PROMPT REALTY & MORTGAGE, INC

