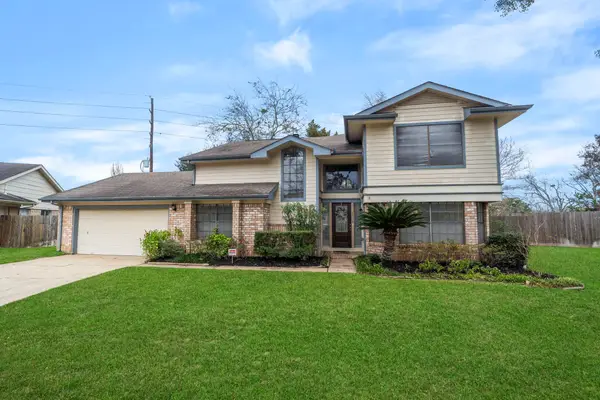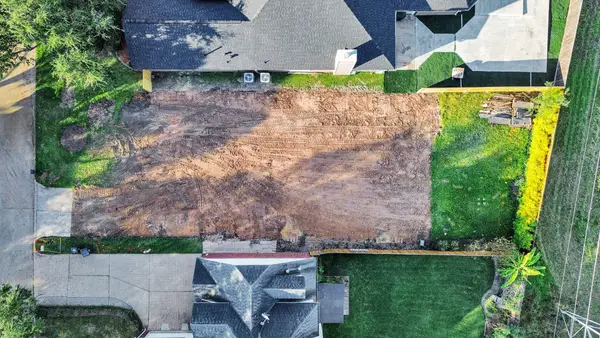1427 Ralston Branch Way, Sugar Land, TX 77479
Local realty services provided by:ERA Experts
1427 Ralston Branch Way,Sugar Land, TX 77479
$515,000
- 3 Beds
- 2 Baths
- 2,098 sq. ft.
- Single family
- Active
Listed by: debra marcell
Office: better homes and gardens real estate gary greene - sugar land
MLS#:64958688
Source:HARMLS
Price summary
- Price:$515,000
- Price per sq. ft.:$245.47
- Monthly HOA dues:$137.5
About this home
Welcome to this gem in sought after Telfair, Sugar Land. Clements HS. Low Tax Rate. Priced to sell. Elegant Patio Home w/3 Car Garage offers a perfect blend of modern luxury & comforting serenity, design with an open floor plan, high ceilings & a seamless integration of living, dining, and kitchen areas-ideal for hosting gatherings. Large Island Kitchen w\ Stainless appliances. Primary Bedroom is a luxurious retreat with a spacious En-suite bath, complete with corner Jetted tub & Large walk-in closet. Classic Neutral Tile & Wood Floor in Dining. Side yard offers a valuable space for Kids & Pets. Covered Patio, Second Patio off Office. Easy Access to Hwy 59 & Sugar Land Town Center, with Galleria a 1/2 hour away. Excellent Schools! Medical Facilities and Uof H Sugar Land nearby. One of the best locations in Sugar Land area. Near Trader Joe's. Upscale Amenities w/2 Pools, Playgrounds, Splash Pad, Parks, Tennis Court, Walking Paths. Work out Area and more!! Immediate move in available!
Contact an agent
Home facts
- Year built:2012
- Listing ID #:64958688
- Updated:January 09, 2026 at 01:20 PM
Rooms and interior
- Bedrooms:3
- Total bathrooms:2
- Full bathrooms:2
- Living area:2,098 sq. ft.
Heating and cooling
- Cooling:Attic Fan, Central Air, Electric
- Heating:Central, Gas
Structure and exterior
- Roof:Composition
- Year built:2012
- Building area:2,098 sq. ft.
- Lot area:0.14 Acres
Schools
- High school:CLEMENTS HIGH SCHOOL
- Middle school:SARTARTIA MIDDLE SCHOOL
- Elementary school:CORNERSTONE ELEMENTARY SCHOOL
Utilities
- Sewer:Public Sewer
Finances and disclosures
- Price:$515,000
- Price per sq. ft.:$245.47
- Tax amount:$11,486 (2025)
New listings near 1427 Ralston Branch Way
- New
 $455,000Active5 beds 4 baths
$455,000Active5 beds 4 baths5511 Gable Meadows Drive, Houston, TX 77479
MLS# 56380733Listed by: COMPASS RE TEXAS, LLC - HOUSTON - New
 $480,000Active6 beds 4 baths3,392 sq. ft.
$480,000Active6 beds 4 baths3,392 sq. ft.10102 Elder Mill Lane, Sugar Land, TX 77498
MLS# 85283401Listed by: NB ELITE REALTY - New
 $525,000Active3 beds 3 baths2,719 sq. ft.
$525,000Active3 beds 3 baths2,719 sq. ft.2019 Braesmeadow Lane, Sugar Land, TX 77479
MLS# 21527042Listed by: KELLER WILLIAMS REALTY SOUTHWEST - New
 $175,000Active0.18 Acres
$175,000Active0.18 Acres319 Power Court, Sugar Land, TX 77478
MLS# 11910434Listed by: COMPASS RE TEXAS, LLC - HOUSTON - New
 $849,000Active4 beds 4 baths3,510 sq. ft.
$849,000Active4 beds 4 baths3,510 sq. ft.5011 Anthony Springs Lane, Sugar Land, TX 77479
MLS# 95749734Listed by: DR. SEAN REALTY, LLC - New
 $430,000Active4 beds 4 baths3,003 sq. ft.
$430,000Active4 beds 4 baths3,003 sq. ft.9127 Stoneleigh Drive, Sugar Land, TX 77479
MLS# 81074374Listed by: BENEVIDES & ASSOCIATES - New
 $305,000Active2 beds 2 baths1,241 sq. ft.
$305,000Active2 beds 2 baths1,241 sq. ft.7206 Welshwood Lane, Sugar Land, TX 77479
MLS# 59579227Listed by: BETTER HOMES AND GARDENS REAL ESTATE GARY GREENE - SUGAR LAND - New
 $665,000Active4 beds 4 baths3,625 sq. ft.
$665,000Active4 beds 4 baths3,625 sq. ft.1707 Hatteras Court, Sugar Land, TX 77479
MLS# 60009288Listed by: ORCHARD BROKERAGE - Open Sat, 3 to 4pmNew
 $790,000Active5 beds 5 baths4,916 sq. ft.
$790,000Active5 beds 5 baths4,916 sq. ft.4518 Beacon View Court, Sugar Land, TX 77479
MLS# 98016805Listed by: AMBROSI REALTY, INC - New
 $990,000Active4 beds 5 baths4,075 sq. ft.
$990,000Active4 beds 5 baths4,075 sq. ft.5315 Iris Springs Lane, Sugar Land, TX 77479
MLS# 89046663Listed by: THE SEARS GROUP
