14819 Alderwick Drive, Sugar Land, TX 77498
Local realty services provided by:American Real Estate ERA Powered
14819 Alderwick Drive,Sugar Land, TX 77498
$424,990
- 4 Beds
- 5 Baths
- 3,171 sq. ft.
- Single family
- Active
Listed by: abdul khan
Office: keller williams realty southwest
MLS#:89925218
Source:HARMLS
Price summary
- Price:$424,990
- Price per sq. ft.:$134.02
- Monthly HOA dues:$45.83
About this home
Beautiful custom home tucked away in a quiet Waterford neighborhood. This spacious home features detailed woodwork, custom cabinetry, and a kitchen with granite countertops and pullout shelves in every cabinet. The two-story living room is a standout with a wet bar and built-ins, perfect for entertaining. There's a dedicated study with built-ins, a flex room, and a large primary bedroom downstairs. Double front doors make a great first impression, and the covered carport plus detached garage with a back patio add convenience and charm. The backyard is a hidden gem, with a patio/porch that opens to your own Secret Garden. With two bars—one upstairs and one down—and plenty of room to spread out, this home has great potential for both everyday living and gatherings. Set on a generous lot in a well-kept neighborhood, this home offers comfort, privacy, and character in every corner.
Contact an agent
Home facts
- Year built:1983
- Listing ID #:89925218
- Updated:January 08, 2026 at 12:40 PM
Rooms and interior
- Bedrooms:4
- Total bathrooms:5
- Full bathrooms:4
- Half bathrooms:1
- Living area:3,171 sq. ft.
Heating and cooling
- Cooling:Central Air, Electric
- Heating:Central, Gas
Structure and exterior
- Roof:Composition
- Year built:1983
- Building area:3,171 sq. ft.
- Lot area:0.24 Acres
Schools
- High school:KEMPNER HIGH SCHOOL
- Middle school:HODGES BEND MIDDLE SCHOOL
- Elementary school:FLEMING ELEMENTARY SCHOOL (FORT BEND)
Utilities
- Sewer:Public Sewer
Finances and disclosures
- Price:$424,990
- Price per sq. ft.:$134.02
- Tax amount:$7,643 (2025)
New listings near 14819 Alderwick Drive
- New
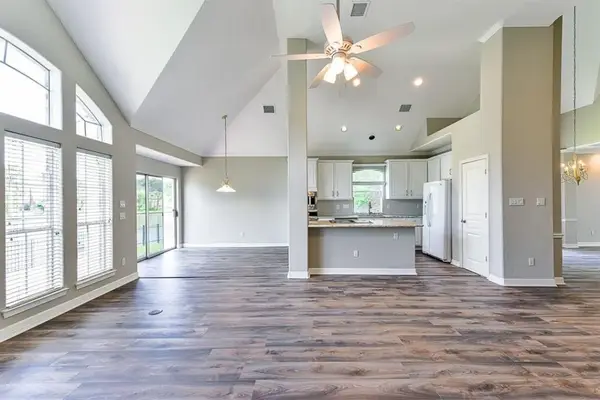 $550,000Active4 beds 4 baths2,692 sq. ft.
$550,000Active4 beds 4 baths2,692 sq. ft.3119 Old Masters Drive, Sugar Land, TX 77479
MLS# 76810912Listed by: APEX BROKERAGE, LLC - New
 $435,000Active5 beds 4 baths3,156 sq. ft.
$435,000Active5 beds 4 baths3,156 sq. ft.15218 Hidden Hollow Lane, Sugar Land, TX 77498
MLS# 88765823Listed by: CORE PROPERTIES - New
 $638,000Active5 beds 4 baths3,634 sq. ft.
$638,000Active5 beds 4 baths3,634 sq. ft.14227 Hawkesbury Court, Sugar Land, TX 77498
MLS# 38225528Listed by: WALZEL PROPERTIES - CORPORATE OFFICE - New
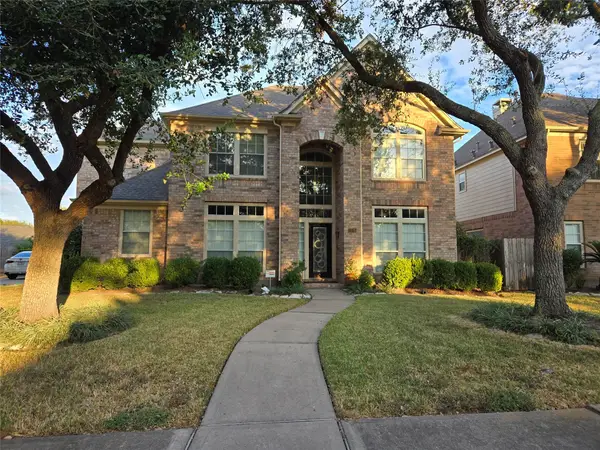 $479,500Active4 beds 4 baths3,559 sq. ft.
$479,500Active4 beds 4 baths3,559 sq. ft.11015 Sporting Hill Lane, Sugar Land, TX 77498
MLS# 61313683Listed by: TEXAS SIGNATURE REALTY - New
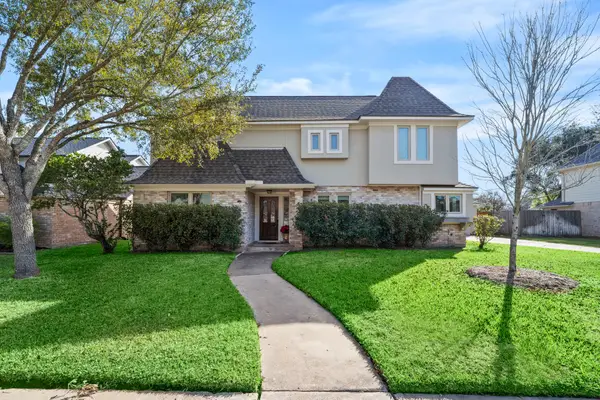 $385,000Active4 beds 4 baths2,858 sq. ft.
$385,000Active4 beds 4 baths2,858 sq. ft.2407 Wagon Run, Sugar Land, TX 77479
MLS# 79960515Listed by: KELLER WILLIAMS PREMIER REALTY - Open Sat, 12 to 2pmNew
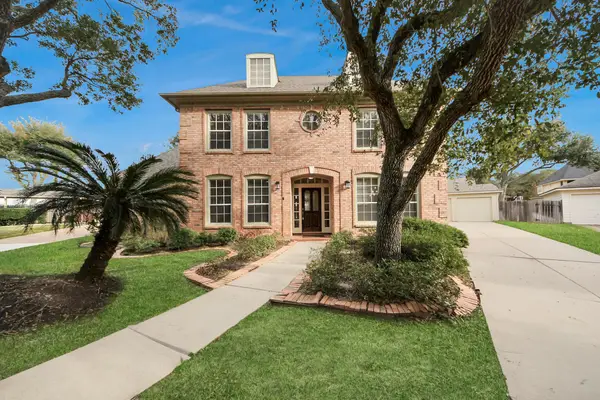 $760,000Active4 beds 4 baths3,222 sq. ft.
$760,000Active4 beds 4 baths3,222 sq. ft.4210 Alcorn Glen Lane, Sugar Land, TX 77479
MLS# 84145078Listed by: COMPASS RE TEXAS, LLC - THE HEIGHTS - New
 $319,900Active4 beds 3 baths2,538 sq. ft.
$319,900Active4 beds 3 baths2,538 sq. ft.15831 Crooked Arrow Drive, Sugar Land, TX 77498
MLS# 64447935Listed by: GREAT WALL REALTY LLC - Open Fri, 3 to 5pmNew
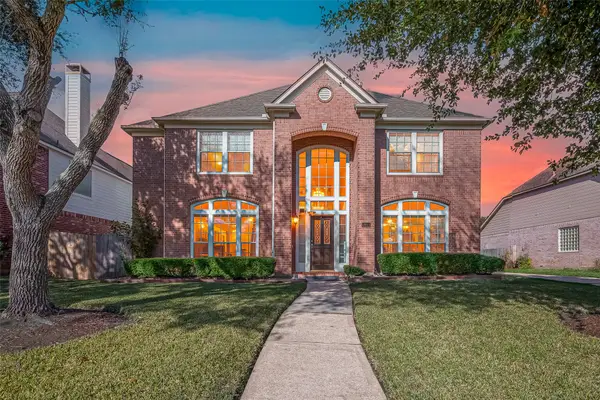 $469,900Active5 beds 4 baths3,319 sq. ft.
$469,900Active5 beds 4 baths3,319 sq. ft.5911 Canyon Brook Court, Sugar Land, TX 77479
MLS# 67758373Listed by: EXP REALTY LLC - Open Sat, 3 to 5pmNew
 $1,399,000Active4 beds 5 baths4,362 sq. ft.
$1,399,000Active4 beds 5 baths4,362 sq. ft.4111 Thistle Hill Court, Sugar Land, TX 77479
MLS# 98091073Listed by: RE/MAX SOUTHWEST - New
 $545,000Active4 beds 4 baths3,104 sq. ft.
$545,000Active4 beds 4 baths3,104 sq. ft.2411 Linden Bluff Court, Sugar Land, TX 77479
MLS# 20933392Listed by: KELLER WILLIAMS SIGNATURE
