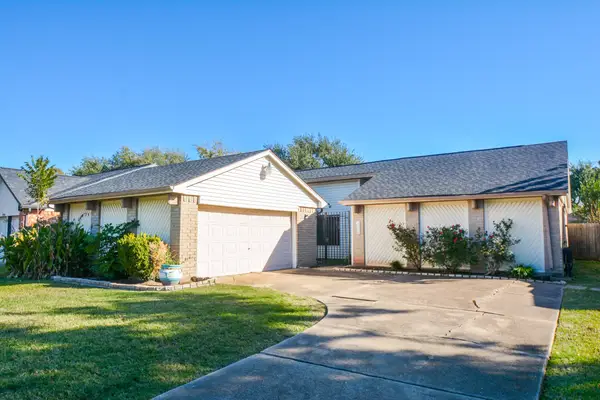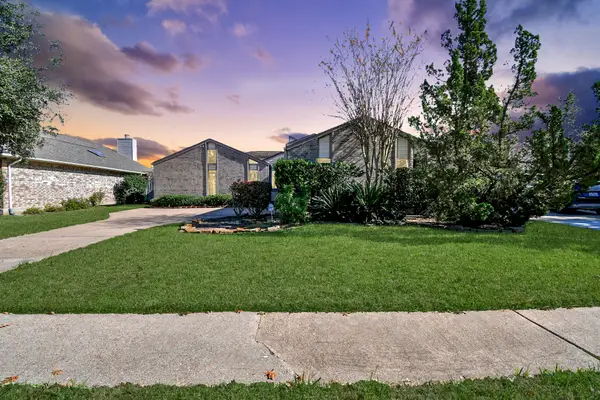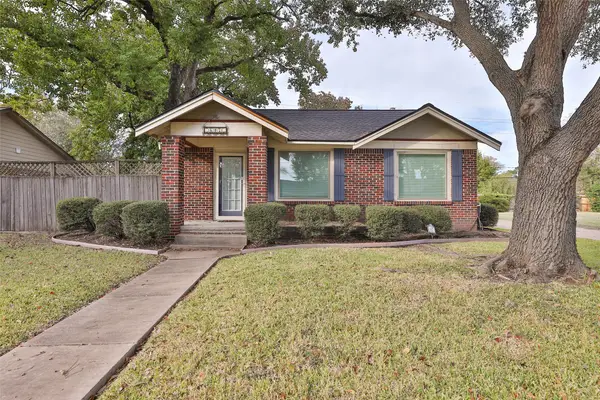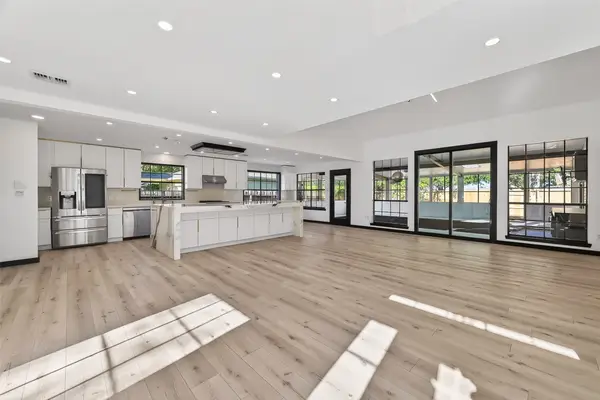2299 Lone Star Drive #410, Sugar Land, TX 77479
Local realty services provided by:ERA Experts
2299 Lone Star Drive #410,Sugar Land, TX 77479
- 1 Beds
- 1 Baths
- - sq. ft.
- Condominium
- Sold
Listed by: michelle lee, jackson lee
Office: kingfay inc
MLS#:60836575
Source:HARMLS
Sorry, we are unable to map this address
Price summary
- Price:
- Monthly HOA dues:$454
About this home
Experience Luxury Living in the Heart of Sugar Land Town Square. This beautifully appointed 4th-floor condo offers an open-concept layout combining the kitchen, dining, and living areas—perfect for both relaxing and entertaining. The modern kitchen is equipped with stainless steel appliances, including a refrigerator, microwave, dishwasher, glass cooktop, and full-size oven. A spacious kitchen bar opens to the dining area, creating a seamless flow for entertaining guests while you cook. Located in the highly sought-after City Plaza, this exclusive community offers true “lock-and-go” convenience with just 167 residences. Situated directly across from City Hall and the Marriott Hotel, City Plaza places you in the vibrant heart of Sugar Land Town Square. Community amenities include: Private parking garage with assigned spaces, Resort-style pool with heated hot tub, Two outdoor gas grills, 15-seat private movie theater, Clubroom with a fully equipped kitchen—ideal for hosting events.
Contact an agent
Home facts
- Year built:2004
- Listing ID #:60836575
- Updated:December 17, 2025 at 06:19 AM
Rooms and interior
- Bedrooms:1
- Total bathrooms:1
- Full bathrooms:1
Heating and cooling
- Cooling:Central Air, Electric
- Heating:Central, Electric
Structure and exterior
- Year built:2004
Schools
- High school:CLEMENTS HIGH SCHOOL
- Middle school:FORT SETTLEMENT MIDDLE SCHOOL
- Elementary school:COLONY MEADOWS ELEMENTARY SCHOOL
Finances and disclosures
- Price:
- Tax amount:$4,026 (2025)
New listings near 2299 Lone Star Drive #410
- New
 $285,000Active3 beds 2 baths1,528 sq. ft.
$285,000Active3 beds 2 baths1,528 sq. ft.2308 Gunston Ct, Sugar Land, TX 77479
MLS# 58022764Listed by: COMPASS RE TEXAS, LLC - WEST HOUSTON - Open Sat, 12 to 2pmNew
 $350,000Active3 beds 2 baths1,963 sq. ft.
$350,000Active3 beds 2 baths1,963 sq. ft.2119 Echo Ridge, Sugar Land, TX 77478
MLS# 6682438Listed by: KELLER WILLIAMS PREMIER REALTY - New
 $275,000Active3 beds 2 baths1,612 sq. ft.
$275,000Active3 beds 2 baths1,612 sq. ft.2115 Barrington, Sugar Land, TX 77478
MLS# 74100973Listed by: COMPASS RE TEXAS, LLC - WEST HOUSTON - New
 $409,000Active4 beds 3 baths
$409,000Active4 beds 3 baths2730 Colony Drive, Sugar Land, TX 77479
MLS# 18481286Listed by: HOMETOWN AMERICA INCORPORATED - New
 $319,000Active4 beds 2 baths2,195 sq. ft.
$319,000Active4 beds 2 baths2,195 sq. ft.2902 Arrowhead Drive, Sugar Land, TX 77479
MLS# 80352973Listed by: PREMIER AGENT NETWORK TX, LLC - New
 $325,000Active2 beds 2 baths1,226 sq. ft.
$325,000Active2 beds 2 baths1,226 sq. ft.607 Lakeview Drive, Sugar Land, TX 77498
MLS# 55360767Listed by: HOMETOWN AMERICA INCORPORATED - New
 $266,000Active2 beds 2 baths1,248 sq. ft.
$266,000Active2 beds 2 baths1,248 sq. ft.8935 Summer Ash Lane, Sugar Land, TX 77479
MLS# 89770811Listed by: THE SEARS GROUP - New
 $345,000Active4 beds 3 baths2,376 sq. ft.
$345,000Active4 beds 3 baths2,376 sq. ft.3423 Hidden Creek Drive, Sugar Land, TX 77479
MLS# 13254067Listed by: WORLD WIDE REALTY,LLC - New
 $385,000Active4 beds 4 baths3,473 sq. ft.
$385,000Active4 beds 4 baths3,473 sq. ft.14823 Walbrook Drive, Sugar Land, TX 77498
MLS# 21326001Listed by: REALTY OF AMERICA, LLC - New
 $525,000Active5 beds 4 baths2,947 sq. ft.
$525,000Active5 beds 4 baths2,947 sq. ft.5515 Davids Bend Drive, Sugar Land, TX 77479
MLS# 24806456Listed by: KELLER WILLIAMS REALTY SOUTHWEST
