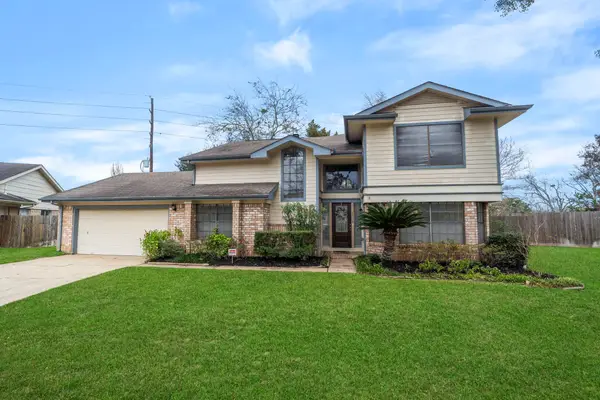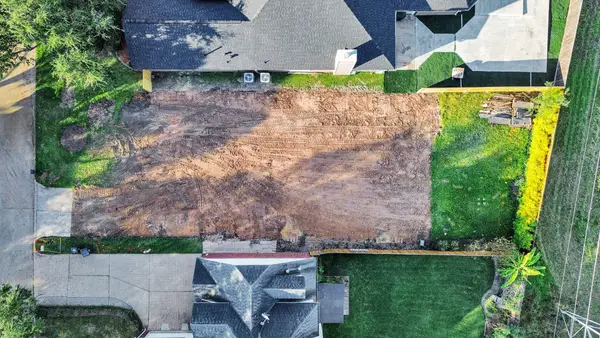23 Glen Eagles Drive, Sugar Land, TX 77479
Local realty services provided by:American Real Estate ERA Powered
23 Glen Eagles Drive,Sugar Land, TX 77479
$2,650,000
- 6 Beds
- 8 Baths
- 8,392 sq. ft.
- Single family
- Active
Listed by: sammy younis
Office: re/max southwest
MLS#:30894785
Source:HARMLS
Price summary
- Price:$2,650,000
- Price per sq. ft.:$315.78
- Monthly HOA dues:$175
About this home
LUXURIOUS CUSTOM ESTATE located on one of the most beautiful tree lined streets in exclusive Sweetwater! REMODELED FROM TOP TO BOTTOM with sophisticated high-end updates. (see updates in docs) Beautiful porcelain flooring, formal living w/dramatic views. MULTIPLE PRIMARY SUITES! Sweeping staircase, elegant dining rm w/designer Fixtures, updated gourmet kitchen w/Viking appliances, custom cabinets and drawers w/updated hardware, 2 Islands, double ovens, 6 burners with griddle, Vicostone Blue Savoy Quartz counter tops, open to the family rm w/updated fireplace & plantation shutters, catering kitchen(wired for Exhaust), Study, luxurious primary suite w/sitting room & remodeled spa-Like sath (Tile Flooring, Shower & Shower door, Tub, Fixtures, Quartz Counters & Hardware) 2nd Floor Primary bedrm & bath, game rm with wet bar, Media room, 2 large Balconies, large secondary suites. On hole #3, POOL, SPA, Waterfall, 4 Car Garage, & circle driveway! Call the Aida Younis Team today!
Contact an agent
Home facts
- Year built:1990
- Listing ID #:30894785
- Updated:January 09, 2026 at 01:20 PM
Rooms and interior
- Bedrooms:6
- Total bathrooms:8
- Full bathrooms:5
- Half bathrooms:3
- Living area:8,392 sq. ft.
Heating and cooling
- Cooling:Central Air, Electric, Zoned
- Heating:Central, Gas, Zoned
Structure and exterior
- Roof:Slate
- Year built:1990
- Building area:8,392 sq. ft.
- Lot area:0.41 Acres
Schools
- High school:CLEMENTS HIGH SCHOOL
- Middle school:FIRST COLONY MIDDLE SCHOOL
- Elementary school:SETTLERS WAY ELEMENTARY SCHOOL
Utilities
- Sewer:Public Sewer
Finances and disclosures
- Price:$2,650,000
- Price per sq. ft.:$315.78
- Tax amount:$36,149 (2025)
New listings near 23 Glen Eagles Drive
- New
 $455,000Active5 beds 4 baths
$455,000Active5 beds 4 baths5511 Gable Meadows Drive, Houston, TX 77479
MLS# 56380733Listed by: COMPASS RE TEXAS, LLC - HOUSTON - New
 $480,000Active6 beds 4 baths3,392 sq. ft.
$480,000Active6 beds 4 baths3,392 sq. ft.10102 Elder Mill Lane, Sugar Land, TX 77498
MLS# 85283401Listed by: NB ELITE REALTY - New
 $525,000Active3 beds 3 baths2,719 sq. ft.
$525,000Active3 beds 3 baths2,719 sq. ft.2019 Braesmeadow Lane, Sugar Land, TX 77479
MLS# 21527042Listed by: KELLER WILLIAMS REALTY SOUTHWEST - New
 $175,000Active0.18 Acres
$175,000Active0.18 Acres319 Power Court, Sugar Land, TX 77478
MLS# 11910434Listed by: COMPASS RE TEXAS, LLC - HOUSTON - New
 $849,000Active4 beds 4 baths3,510 sq. ft.
$849,000Active4 beds 4 baths3,510 sq. ft.5011 Anthony Springs Lane, Sugar Land, TX 77479
MLS# 95749734Listed by: DR. SEAN REALTY, LLC - New
 $430,000Active4 beds 4 baths3,003 sq. ft.
$430,000Active4 beds 4 baths3,003 sq. ft.9127 Stoneleigh Drive, Sugar Land, TX 77479
MLS# 81074374Listed by: BENEVIDES & ASSOCIATES - New
 $305,000Active2 beds 2 baths1,241 sq. ft.
$305,000Active2 beds 2 baths1,241 sq. ft.7206 Welshwood Lane, Sugar Land, TX 77479
MLS# 59579227Listed by: BETTER HOMES AND GARDENS REAL ESTATE GARY GREENE - SUGAR LAND - New
 $665,000Active4 beds 4 baths3,625 sq. ft.
$665,000Active4 beds 4 baths3,625 sq. ft.1707 Hatteras Court, Sugar Land, TX 77479
MLS# 60009288Listed by: ORCHARD BROKERAGE - Open Sat, 3 to 4pmNew
 $790,000Active5 beds 5 baths4,916 sq. ft.
$790,000Active5 beds 5 baths4,916 sq. ft.4518 Beacon View Court, Sugar Land, TX 77479
MLS# 98016805Listed by: AMBROSI REALTY, INC - New
 $990,000Active4 beds 5 baths4,075 sq. ft.
$990,000Active4 beds 5 baths4,075 sq. ft.5315 Iris Springs Lane, Sugar Land, TX 77479
MLS# 89046663Listed by: THE SEARS GROUP
