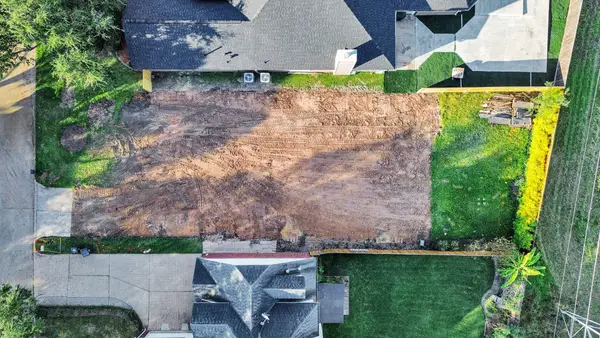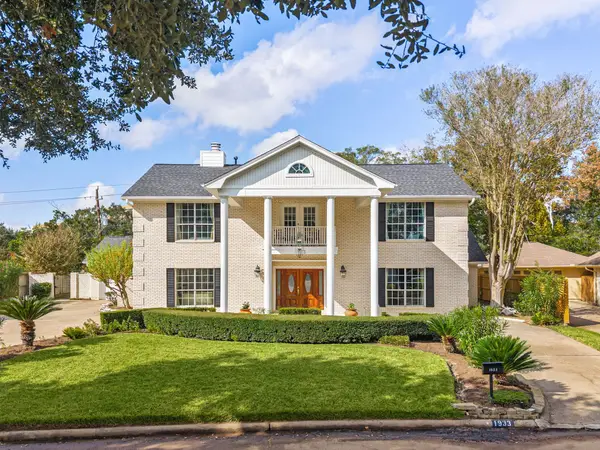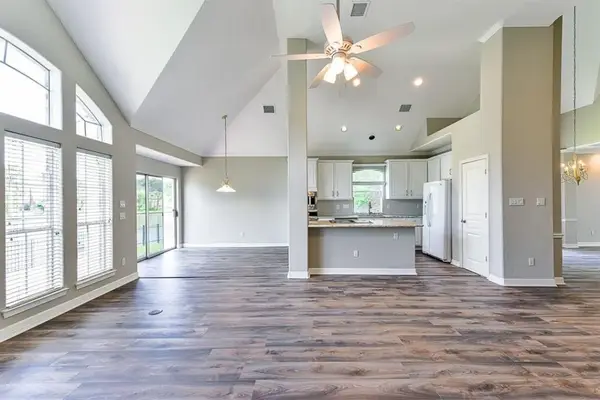2634 Woodwick Drive, Sugar Land, TX 77479
Local realty services provided by:ERA Experts
2634 Woodwick Drive,Sugar Land, TX 77479
$425,000
- 4 Beds
- 3 Baths
- 2,595 sq. ft.
- Single family
- Pending
Listed by: kyle hill
Office: re/max signature
MLS#:21267336
Source:HARMLS
Price summary
- Price:$425,000
- Price per sq. ft.:$163.78
- Monthly HOA dues:$63.33
About this home
Welcome to 2634 Woodwick Dr, nestled in the highly desirable Colony Grant community. This charming 4-bedroom, 2.5-bath home sits on a spacious corner lot surrounded by mature trees and tranquil scenery. The open floor plan is ideal for entertaining, featuring engineered hardwood and classic brick flooring, along with soaring ceilings in the living area and primary suite that fill the home with natural light. The chef’s kitchen boasts a large island centerpiece and a commercial-grade double oven range. The primary suite is downstairs, with three additional bedrooms up. Enjoy a cozy breakfast area by the gas log fireplace. Step outside to your backyard oasis—a covered patio overlooking lush landscaping, a sparkling pool, putting green, firepit lounge, and a Zen-inspired pond and fountain. Conveniently located near Hwy 59, shopping, dining and award-winning Fort Bend schools. Per Sellers - Roof 2024, AC 2023, Heater 2024, Transferable Home warranty through 7/29/27
Contact an agent
Home facts
- Year built:1982
- Listing ID #:21267336
- Updated:January 08, 2026 at 10:16 PM
Rooms and interior
- Bedrooms:4
- Total bathrooms:3
- Full bathrooms:2
- Half bathrooms:1
- Living area:2,595 sq. ft.
Heating and cooling
- Cooling:Central Air, Electric
- Heating:Central, Gas
Structure and exterior
- Roof:Composition
- Year built:1982
- Building area:2,595 sq. ft.
- Lot area:0.3 Acres
Schools
- High school:CLEMENTS HIGH SCHOOL
- Middle school:FIRST COLONY MIDDLE SCHOOL
- Elementary school:COLONY BEND ELEMENTARY SCHOOL
Utilities
- Sewer:Public Sewer
Finances and disclosures
- Price:$425,000
- Price per sq. ft.:$163.78
- Tax amount:$6,850 (2025)
New listings near 2634 Woodwick Drive
- New
 $175,000Active0.18 Acres
$175,000Active0.18 Acres319 Power Court, Sugar Land, TX 77478
MLS# 11910434Listed by: COMPASS RE TEXAS, LLC - HOUSTON - New
 $849,000Active4 beds 4 baths3,510 sq. ft.
$849,000Active4 beds 4 baths3,510 sq. ft.5011 Anthony Springs Lane, Sugar Land, TX 77479
MLS# 95749734Listed by: DR. SEAN REALTY, LLC - New
 $430,000Active4 beds 4 baths3,003 sq. ft.
$430,000Active4 beds 4 baths3,003 sq. ft.9127 Stoneleigh Drive, Sugar Land, TX 77479
MLS# 81074374Listed by: BENEVIDES & ASSOCIATES - New
 $305,000Active2 beds 2 baths1,241 sq. ft.
$305,000Active2 beds 2 baths1,241 sq. ft.7206 Welshwood Lane, Sugar Land, TX 77479
MLS# 59579227Listed by: BETTER HOMES AND GARDENS REAL ESTATE GARY GREENE - SUGAR LAND - New
 $665,000Active4 beds 4 baths3,625 sq. ft.
$665,000Active4 beds 4 baths3,625 sq. ft.1707 Hatteras Court, Sugar Land, TX 77479
MLS# 60009288Listed by: ORCHARD BROKERAGE - Open Sat, 3 to 4pmNew
 $790,000Active5 beds 5 baths4,916 sq. ft.
$790,000Active5 beds 5 baths4,916 sq. ft.4518 Beacon View Court, Sugar Land, TX 77479
MLS# 98016805Listed by: AMBROSI REALTY, INC - New
 $990,000Active4 beds 5 baths4,075 sq. ft.
$990,000Active4 beds 5 baths4,075 sq. ft.5315 Iris Springs Lane, Sugar Land, TX 77479
MLS# 89046663Listed by: THE SEARS GROUP - Open Sat, 12 to 2pmNew
 $775,000Active5 beds 5 baths4,574 sq. ft.
$775,000Active5 beds 5 baths4,574 sq. ft.1933 Country Club Boulevard, Sugar Land, TX 77478
MLS# 44321971Listed by: COMPASS RE TEXAS, LLC - HOUSTON - New
 $550,000Active4 beds 4 baths2,692 sq. ft.
$550,000Active4 beds 4 baths2,692 sq. ft.3119 Old Masters Drive, Sugar Land, TX 77479
MLS# 76810912Listed by: APEX BROKERAGE, LLC - New
 $435,000Active5 beds 4 baths3,156 sq. ft.
$435,000Active5 beds 4 baths3,156 sq. ft.15218 Hidden Hollow Lane, Sugar Land, TX 77498
MLS# 88765823Listed by: CORE PROPERTIES
