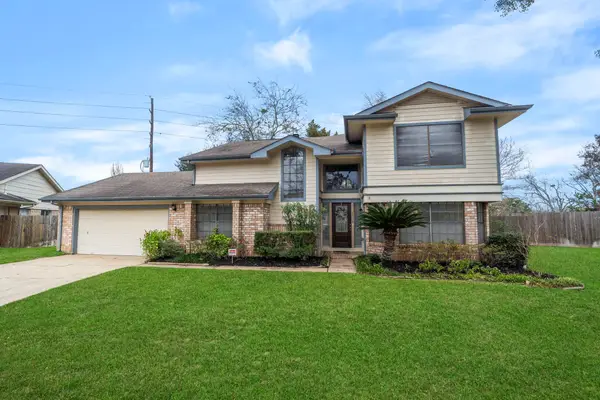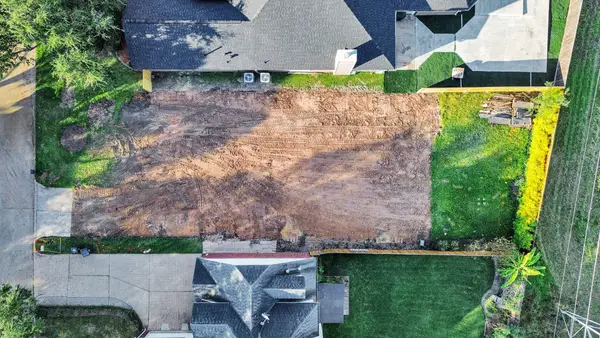27 Charleston Street N, Sugar Land, TX 77478
Local realty services provided by:ERA Experts
Listed by: greg bennett
Office: greg bennett fine properties
MLS#:49112018
Source:HARMLS
Price summary
- Price:$525,000
- Price per sq. ft.:$139.7
- Monthly HOA dues:$54.17
About this home
Rehab or build new? Remodel for under 1mm, or tear down and be in under 2mm. This 13000 sqft Pie Shaped lot with panoramic view sits on Sugar Creek's Robert Hole #1. A Quiet Cul de Sac location, close to the Country Club. The Building: 3800+- sq ft. 1st floor: Two Bedrooms including Primary. Two and a half baths. Two living areas, Formal Dining and Large Formal Living with Vaulted ceiling, Wet Bar and half bath, Cozy Den off Kitchen, Views to the back pool and golf course, covered patio area along the back. Upstairs: Two bedrooms with Jack-n-Jill bath. These upper bedrooms have access to covered patio/deck at rear facing Golf course. Spiral staircase down to pool area. Game room, plus converted storage now used as an office. The county sqft may not include this area of approx 12'x15'. Outside in back: Golf course view, pool with spa, & covered areas. Outside in Front: two entries, huge driveway ez care front yard, 3 car garage! Can You make this your dream house?
Contact an agent
Home facts
- Year built:1976
- Listing ID #:49112018
- Updated:January 09, 2026 at 12:59 PM
Rooms and interior
- Bedrooms:4
- Total bathrooms:4
- Full bathrooms:3
- Half bathrooms:1
- Living area:3,758 sq. ft.
Heating and cooling
- Cooling:Central Air, Electric, Window Units
- Heating:Central, Gas
Structure and exterior
- Roof:Composition
- Year built:1976
- Building area:3,758 sq. ft.
- Lot area:0.3 Acres
Schools
- High school:DULLES HIGH SCHOOL
- Middle school:DULLES MIDDLE SCHOOL
- Elementary school:DULLES ELEMENTARY SCHOOL
Utilities
- Sewer:Public Sewer
Finances and disclosures
- Price:$525,000
- Price per sq. ft.:$139.7
- Tax amount:$11,988 (2024)
New listings near 27 Charleston Street N
- New
 $455,000Active5 beds 4 baths
$455,000Active5 beds 4 baths5511 Gable Meadows Drive, Houston, TX 77479
MLS# 56380733Listed by: COMPASS RE TEXAS, LLC - HOUSTON - New
 $480,000Active6 beds 4 baths3,392 sq. ft.
$480,000Active6 beds 4 baths3,392 sq. ft.10102 Elder Mill Lane, Sugar Land, TX 77498
MLS# 85283401Listed by: NB ELITE REALTY - New
 $525,000Active3 beds 3 baths2,719 sq. ft.
$525,000Active3 beds 3 baths2,719 sq. ft.2019 Braesmeadow Lane, Sugar Land, TX 77479
MLS# 21527042Listed by: KELLER WILLIAMS REALTY SOUTHWEST - New
 $175,000Active0.18 Acres
$175,000Active0.18 Acres319 Power Court, Sugar Land, TX 77478
MLS# 11910434Listed by: COMPASS RE TEXAS, LLC - HOUSTON - New
 $849,000Active4 beds 4 baths3,510 sq. ft.
$849,000Active4 beds 4 baths3,510 sq. ft.5011 Anthony Springs Lane, Sugar Land, TX 77479
MLS# 95749734Listed by: DR. SEAN REALTY, LLC - New
 $430,000Active4 beds 4 baths3,003 sq. ft.
$430,000Active4 beds 4 baths3,003 sq. ft.9127 Stoneleigh Drive, Sugar Land, TX 77479
MLS# 81074374Listed by: BENEVIDES & ASSOCIATES - New
 $305,000Active2 beds 2 baths1,241 sq. ft.
$305,000Active2 beds 2 baths1,241 sq. ft.7206 Welshwood Lane, Sugar Land, TX 77479
MLS# 59579227Listed by: BETTER HOMES AND GARDENS REAL ESTATE GARY GREENE - SUGAR LAND - New
 $665,000Active4 beds 4 baths3,625 sq. ft.
$665,000Active4 beds 4 baths3,625 sq. ft.1707 Hatteras Court, Sugar Land, TX 77479
MLS# 60009288Listed by: ORCHARD BROKERAGE - Open Sat, 3 to 4pmNew
 $790,000Active5 beds 5 baths4,916 sq. ft.
$790,000Active5 beds 5 baths4,916 sq. ft.4518 Beacon View Court, Sugar Land, TX 77479
MLS# 98016805Listed by: AMBROSI REALTY, INC - New
 $990,000Active4 beds 5 baths4,075 sq. ft.
$990,000Active4 beds 5 baths4,075 sq. ft.5315 Iris Springs Lane, Sugar Land, TX 77479
MLS# 89046663Listed by: THE SEARS GROUP
