- ERA
- Texas
- Sugar Land
- 35 The Oval Street
35 The Oval Street, Sugar Land, TX 77479
Local realty services provided by:American Real Estate ERA Powered
35 The Oval Street,Sugar Land, TX 77479
$1,999,999
- 6 Beds
- 9 Baths
- 8,472 sq. ft.
- Single family
- Active
Listed by: sammy younis
Office: re/max southwest
MLS#:48686131
Source:HARMLS
Price summary
- Price:$1,999,999
- Price per sq. ft.:$236.07
- Monthly HOA dues:$154.17
About this home
EXQUISITE ENGLISH ESTATE situated on a HALF ACRE LOT w/BREATHTAKING GOLF COURSE VIEWS in the EXCLUSIVE SWEETWATER community! IMPECCABLY MAINTAINED & BEAUTIFULLY UPDATED - this home will impress! Stunning front elevation w/large circular driveway. HIGH END, DESIGNER FINISHES throughout starting in the dramatic entry w/floating marble staircase, Venetian plastered walls and crystal chandelier. Marble floors through most of the downstairs provide a timeless elegance. Large great room features French doors that lead to an outdoor living room. Oversized primary suite w/private living room that could also be used as a study. Updated kitchen w/marble counter tops & high end appliances. Upstairs bedrooms/bathrooms remodeled in 2025! Roof replaced in 2025 w/premium shingles. All HVAC systems recently replaced! Game rm, billiard rm, card rm, garage apartment, lush landscaping, pool, outdoor living, outdoor kitchen, putting green, 3 car garage. PRICE TO SELL- Call the AIDA YOUNIS Team today!
Contact an agent
Home facts
- Year built:1986
- Listing ID #:48686131
- Updated:January 31, 2026 at 12:43 PM
Rooms and interior
- Bedrooms:6
- Total bathrooms:9
- Full bathrooms:6
- Half bathrooms:3
- Living area:8,472 sq. ft.
Heating and cooling
- Cooling:Central Air, Electric, Zoned
- Heating:Central, Gas, Zoned
Structure and exterior
- Roof:Composition
- Year built:1986
- Building area:8,472 sq. ft.
Schools
- High school:CLEMENTS HIGH SCHOOL
- Middle school:FIRST COLONY MIDDLE SCHOOL
- Elementary school:COLONY BEND ELEMENTARY SCHOOL
Utilities
- Sewer:Public Sewer
Finances and disclosures
- Price:$1,999,999
- Price per sq. ft.:$236.07
- Tax amount:$25,594 (2014)
New listings near 35 The Oval Street
- New
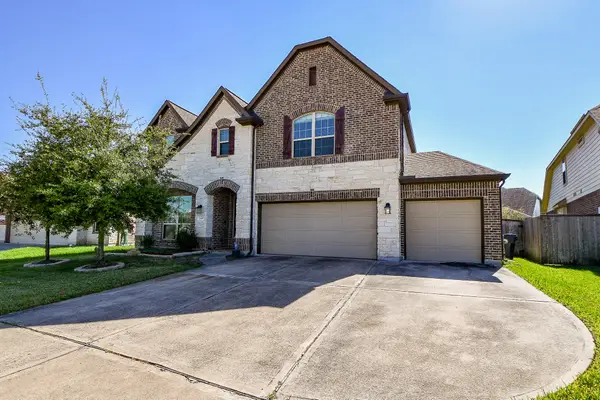 $549,000Active4 beds 4 baths3,321 sq. ft.
$549,000Active4 beds 4 baths3,321 sq. ft.2446 Flowering Brook Lane, Sugar Land, TX 77479
MLS# 27113179Listed by: HOMETRUST REALTY - New
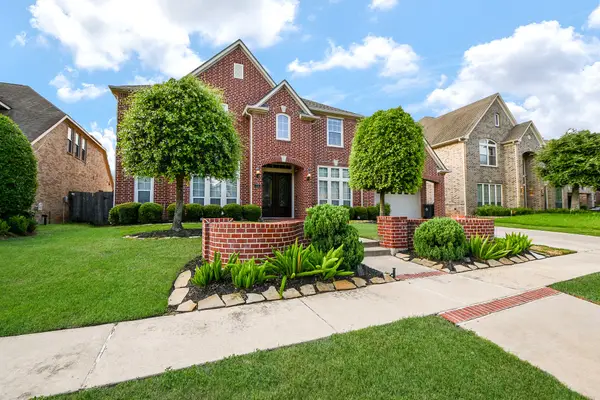 $979,888Active5 beds 5 baths4,361 sq. ft.
$979,888Active5 beds 5 baths4,361 sq. ft.826 Delford Way, Sugar Land, TX 77479
MLS# 48942527Listed by: HOMETRUST REALTY - New
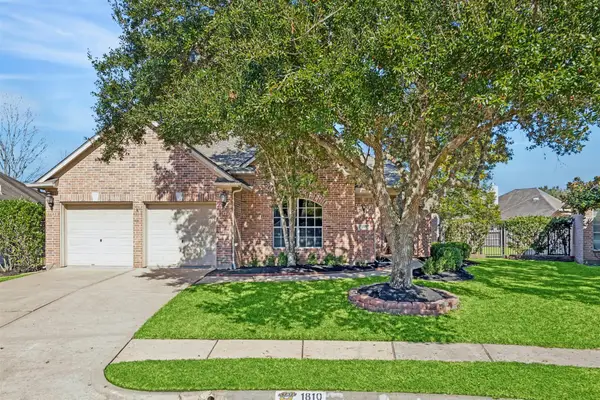 $525,000Active3 beds 3 baths2,597 sq. ft.
$525,000Active3 beds 3 baths2,597 sq. ft.1810 Rippling Water Court, Sugar Land, TX 77479
MLS# 70065379Listed by: ONTX REALTY PARTNERS - New
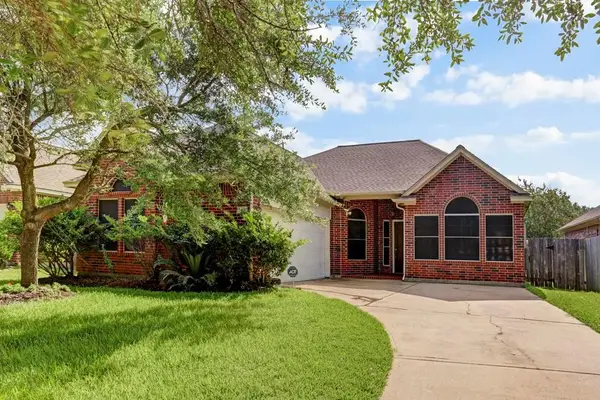 $315,000Active3 beds 2 baths1,950 sq. ft.
$315,000Active3 beds 2 baths1,950 sq. ft.119 Lissa Lane, Sugar Land, TX 77479
MLS# 31562406Listed by: CAMELOT REALTY GROUP - New
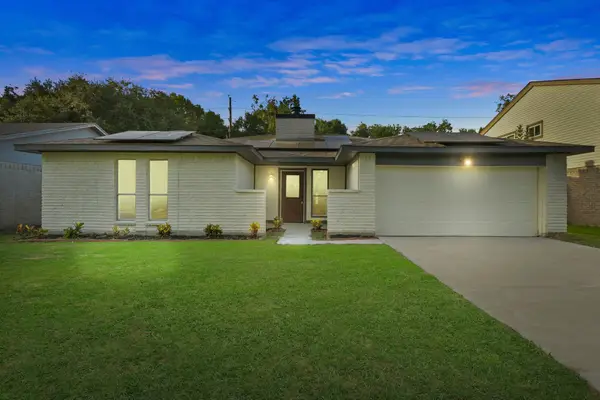 $285,000Active3 beds 2 baths1,625 sq. ft.
$285,000Active3 beds 2 baths1,625 sq. ft.2322 Aprilmont Drive, Sugar Land, TX 77498
MLS# 77138104Listed by: THE SEARS GROUP - New
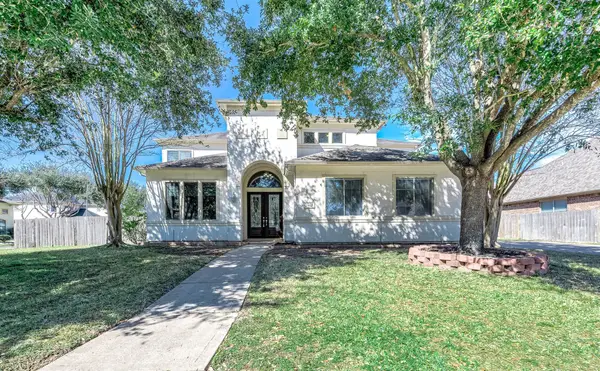 $670,000Active5 beds 4 baths4,312 sq. ft.
$670,000Active5 beds 4 baths4,312 sq. ft.15114 Beech Fork, Sugar Land, TX 77498
MLS# 82327566Listed by: RE/MAX GRAND - New
 $425,000Active4 beds 5 baths3,171 sq. ft.
$425,000Active4 beds 5 baths3,171 sq. ft.14819 Alderwick Drive, Sugar Land, TX 77498
MLS# 4092277Listed by: KELLER WILLIAMS REALTY SOUTHWEST - Open Sun, 1 to 3pmNew
 $489,900Active4 beds 2 baths2,432 sq. ft.
$489,900Active4 beds 2 baths2,432 sq. ft.3311 Richland Dr, Sugar Land, TX 77478
MLS# 43157827Listed by: LPT REALTY, LLC - Open Sat, 2 to 5pmNew
 $865,000Active5 beds 4 baths4,364 sq. ft.
$865,000Active5 beds 4 baths4,364 sq. ft.4407 Archer Meadow Lane, Sugar Land, TX 77479
MLS# 8611073Listed by: RE/MAX SOUTHWEST - New
 $649,000Active5 beds 4 baths5,046 sq. ft.
$649,000Active5 beds 4 baths5,046 sq. ft.10815 Ashland Bridge Lane, Sugar Land, TX 77498
MLS# 42933189Listed by: KELLER WILLIAMS PREMIER REALTY

