3706 Maranatha Drive, Sugar Land, TX 77479
Local realty services provided by:ERA Experts
Listed by: kelly ferguson
Office: ferguson + fbre
MLS#:46824088
Source:HARMLS
Price summary
- Price:$4,900,000
- Price per sq. ft.:$937.26
- Monthly HOA dues:$60.42
About this home
Enjoy the finest of town & country living on this magnificent 9.405-acre wooded estate nestled between Sweetwater & Riverstone. Drive down Palm Royale Blvd, past Sweetwater Country Club, and within minutes find yourself in the bucolic treasure of Maranatha Farms. 3706 Maranatha is the premier lot within the neighborhood, comprising 5.6431 acres within Maranatha Farms HOA & 3.7619 contiguous unrestricted acres. The picturesque property features beautiful pecan woods with abundant landscape lighting. The southern views are enchanting, without another rooftop in sight. Estate home has excellent floor plan and timeless aesthetic. Barn & cross fencing are ready for use for horses or other farm animals. Spacious guest house w/private deck overlooking lovely fishing pond. This serene estate feels worlds away, yet is minutes from Sweetwater Country Club & all the amenities of the pristine master-planned communities of Riverstone & First Colony.
Contact an agent
Home facts
- Year built:1985
- Listing ID #:46824088
- Updated:January 08, 2026 at 08:21 AM
Rooms and interior
- Bedrooms:5
- Total bathrooms:6
- Full bathrooms:5
- Half bathrooms:1
- Living area:5,228 sq. ft.
Heating and cooling
- Cooling:Central Air, Electric, Gas
- Heating:Central, Electric, Gas
Structure and exterior
- Roof:Composition
- Year built:1985
- Building area:5,228 sq. ft.
- Lot area:9.4 Acres
Schools
- High school:CLEMENTS HIGH SCHOOL
- Middle school:FORT SETTLEMENT MIDDLE SCHOOL
- Elementary school:COMMONWEALTH ELEMENTARY SCHOOL
Utilities
- Water:Well
- Sewer:Septic Tank
Finances and disclosures
- Price:$4,900,000
- Price per sq. ft.:$937.26
- Tax amount:$47,294 (2024)
New listings near 3706 Maranatha Drive
- New
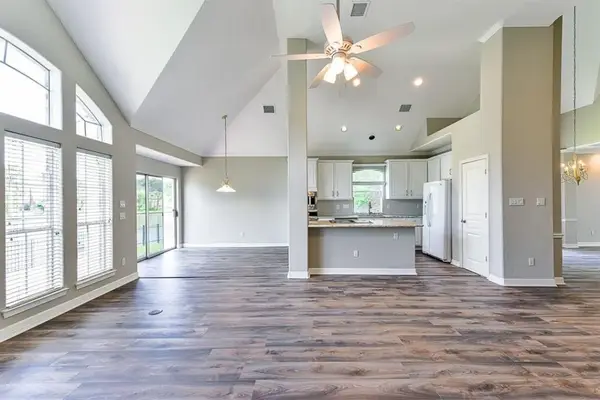 $550,000Active4 beds 4 baths2,692 sq. ft.
$550,000Active4 beds 4 baths2,692 sq. ft.3119 Old Masters Drive, Sugar Land, TX 77479
MLS# 76810912Listed by: APEX BROKERAGE, LLC - New
 $435,000Active5 beds 4 baths3,156 sq. ft.
$435,000Active5 beds 4 baths3,156 sq. ft.15218 Hidden Hollow Lane, Sugar Land, TX 77498
MLS# 88765823Listed by: CORE PROPERTIES - New
 $638,000Active5 beds 4 baths3,634 sq. ft.
$638,000Active5 beds 4 baths3,634 sq. ft.14227 Hawkesbury Court, Sugar Land, TX 77498
MLS# 38225528Listed by: WALZEL PROPERTIES - CORPORATE OFFICE - New
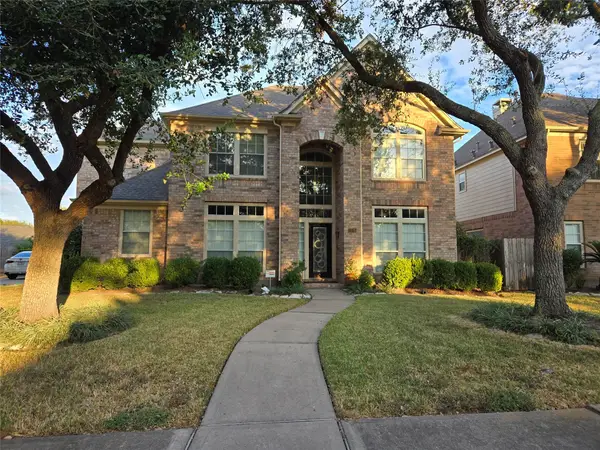 $479,500Active4 beds 4 baths3,559 sq. ft.
$479,500Active4 beds 4 baths3,559 sq. ft.11015 Sporting Hill Lane, Sugar Land, TX 77498
MLS# 61313683Listed by: TEXAS SIGNATURE REALTY - New
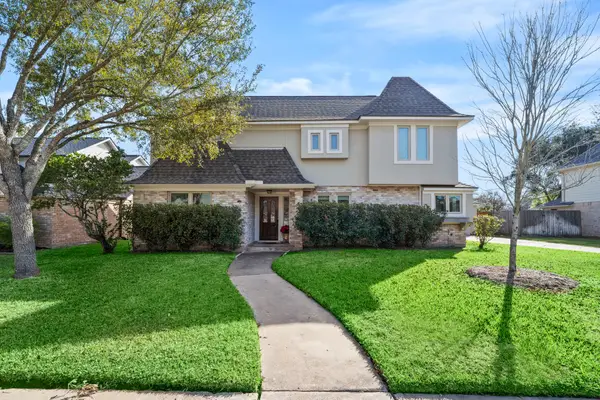 $385,000Active4 beds 4 baths2,858 sq. ft.
$385,000Active4 beds 4 baths2,858 sq. ft.2407 Wagon Run, Sugar Land, TX 77479
MLS# 79960515Listed by: KELLER WILLIAMS PREMIER REALTY - Open Sat, 12 to 2pmNew
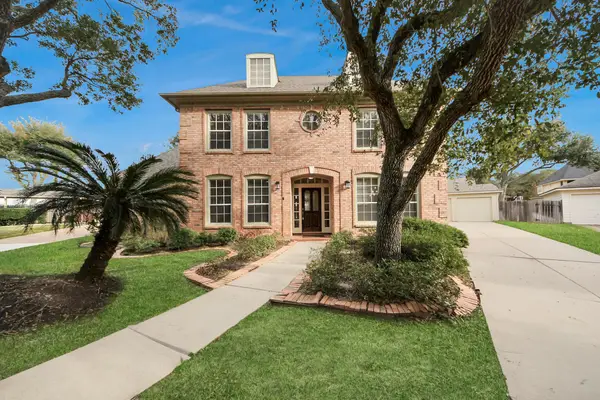 $760,000Active4 beds 4 baths3,222 sq. ft.
$760,000Active4 beds 4 baths3,222 sq. ft.4210 Alcorn Glen Lane, Sugar Land, TX 77479
MLS# 84145078Listed by: COMPASS RE TEXAS, LLC - THE HEIGHTS - New
 $319,900Active4 beds 3 baths2,538 sq. ft.
$319,900Active4 beds 3 baths2,538 sq. ft.15831 Crooked Arrow Drive, Sugar Land, TX 77498
MLS# 64447935Listed by: GREAT WALL REALTY LLC - Open Fri, 3 to 5pmNew
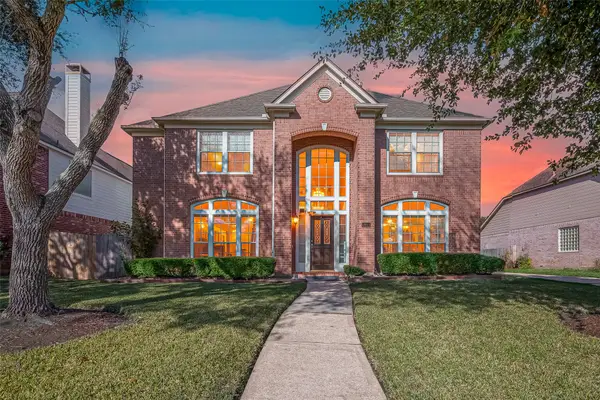 $469,900Active5 beds 4 baths3,319 sq. ft.
$469,900Active5 beds 4 baths3,319 sq. ft.5911 Canyon Brook Court, Sugar Land, TX 77479
MLS# 67758373Listed by: EXP REALTY LLC - Open Sat, 3 to 5pmNew
 $1,399,000Active4 beds 5 baths4,362 sq. ft.
$1,399,000Active4 beds 5 baths4,362 sq. ft.4111 Thistle Hill Court, Sugar Land, TX 77479
MLS# 98091073Listed by: RE/MAX SOUTHWEST - New
 $545,000Active4 beds 4 baths3,104 sq. ft.
$545,000Active4 beds 4 baths3,104 sq. ft.2411 Linden Bluff Court, Sugar Land, TX 77479
MLS# 20933392Listed by: KELLER WILLIAMS SIGNATURE
