- ERA
- Texas
- Sugar Land
- 38 Scotsmoor Court
38 Scotsmoor Court, Sugar Land, TX 77479
Local realty services provided by:ERA Experts
Upcoming open houses
- Sun, Feb 0102:00 pm - 04:00 pm
Listed by: peggie pentecost
Office: martha turner sotheby's international realty
MLS#:37096700
Source:HARMLS
Price summary
- Price:$1,649,000
- Price per sq. ft.:$242.54
- Monthly HOA dues:$186
About this home
Beautifully updated new kitchen with stainless and quartzite! New Roof 2025! Sweeping circular staircase behind double leaded glass doors, soaring ceilings, private study with gas fireplace, grand living room/ dining room space adorned with pillars and grand chandelier and gas fireplace. Open floorplan with plantation shutters, an enormous Primary suite with double closets, and another first-floor ensuite bedroom with its own sitting area! Two first floor powder rooms, three car garage and a golf course location with grand views from first and second floor balcony and patio and cart path access. Huge game room and full bath up with bonus room and loads of storage along with two ensuite bedrooms! ELEVATOR serves first and second floors! A great value and exceptional opportunity on Sweetwater Country Club 2nd 5 par hole on the Pecan golf course! Area amenities include nearby first-class shopping and dining. Accompanied private showings only.
Contact an agent
Home facts
- Year built:1997
- Listing ID #:37096700
- Updated:January 31, 2026 at 12:43 PM
Rooms and interior
- Bedrooms:4
- Total bathrooms:6
- Full bathrooms:5
- Half bathrooms:1
- Living area:6,799 sq. ft.
Heating and cooling
- Cooling:Central Air, Electric, Zoned
- Heating:Central, Gas, Zoned
Structure and exterior
- Roof:Composition
- Year built:1997
- Building area:6,799 sq. ft.
- Lot area:0.4 Acres
Schools
- High school:CLEMENTS HIGH SCHOOL
- Middle school:FIRST COLONY MIDDLE SCHOOL
- Elementary school:COLONY BEND ELEMENTARY SCHOOL
Utilities
- Sewer:Public Sewer
Finances and disclosures
- Price:$1,649,000
- Price per sq. ft.:$242.54
- Tax amount:$26,031 (2024)
New listings near 38 Scotsmoor Court
- New
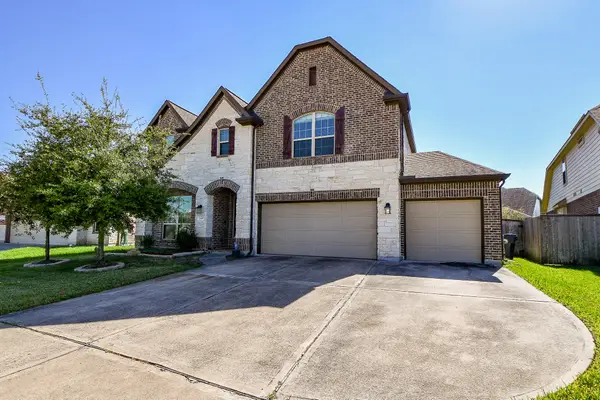 $549,000Active4 beds 4 baths3,321 sq. ft.
$549,000Active4 beds 4 baths3,321 sq. ft.2446 Flowering Brook Lane, Sugar Land, TX 77479
MLS# 27113179Listed by: HOMETRUST REALTY - New
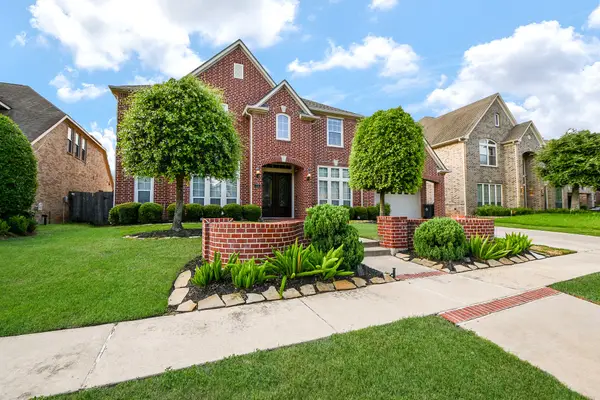 $979,888Active5 beds 5 baths4,361 sq. ft.
$979,888Active5 beds 5 baths4,361 sq. ft.826 Delford Way, Sugar Land, TX 77479
MLS# 48942527Listed by: HOMETRUST REALTY - New
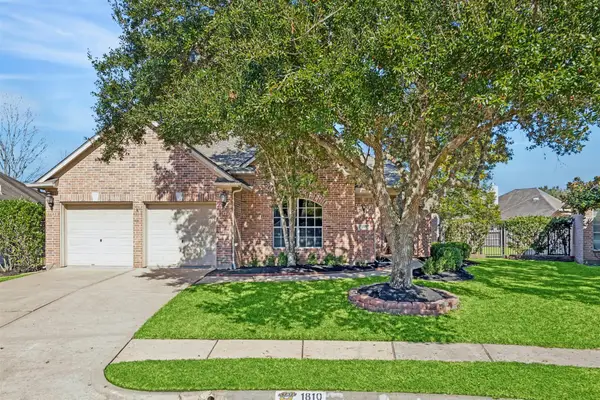 $525,000Active3 beds 3 baths2,597 sq. ft.
$525,000Active3 beds 3 baths2,597 sq. ft.1810 Rippling Water Court, Sugar Land, TX 77479
MLS# 70065379Listed by: ONTX REALTY PARTNERS - New
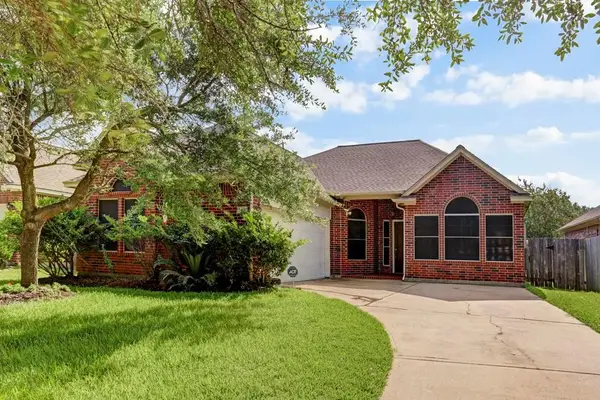 $315,000Active3 beds 2 baths1,950 sq. ft.
$315,000Active3 beds 2 baths1,950 sq. ft.119 Lissa Lane, Sugar Land, TX 77479
MLS# 31562406Listed by: CAMELOT REALTY GROUP - New
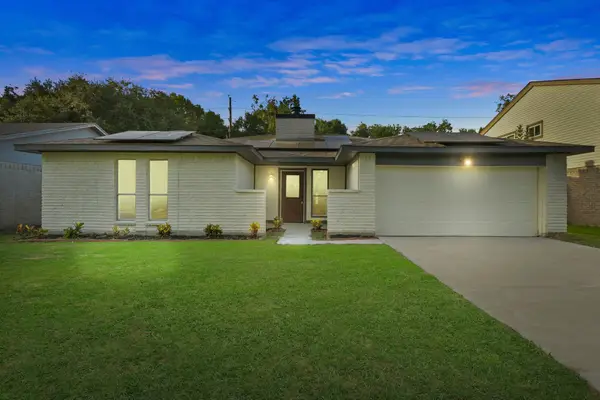 $285,000Active3 beds 2 baths1,625 sq. ft.
$285,000Active3 beds 2 baths1,625 sq. ft.2322 Aprilmont Drive, Sugar Land, TX 77498
MLS# 77138104Listed by: THE SEARS GROUP - New
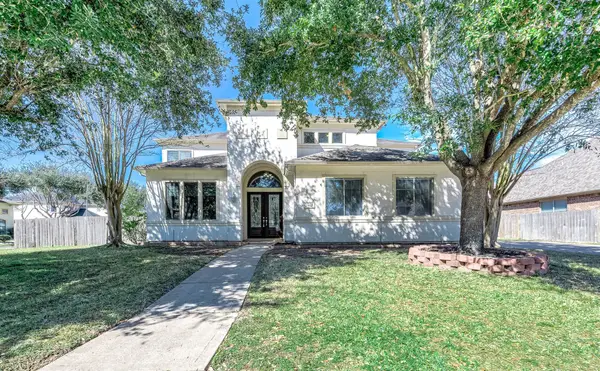 $670,000Active5 beds 4 baths4,312 sq. ft.
$670,000Active5 beds 4 baths4,312 sq. ft.15114 Beech Fork, Sugar Land, TX 77498
MLS# 82327566Listed by: RE/MAX GRAND - New
 $425,000Active4 beds 5 baths3,171 sq. ft.
$425,000Active4 beds 5 baths3,171 sq. ft.14819 Alderwick Drive, Sugar Land, TX 77498
MLS# 4092277Listed by: KELLER WILLIAMS REALTY SOUTHWEST - Open Sun, 1 to 3pmNew
 $489,900Active4 beds 2 baths2,432 sq. ft.
$489,900Active4 beds 2 baths2,432 sq. ft.3311 Richland Dr, Sugar Land, TX 77478
MLS# 43157827Listed by: LPT REALTY, LLC - Open Sat, 2 to 5pmNew
 $865,000Active5 beds 4 baths4,364 sq. ft.
$865,000Active5 beds 4 baths4,364 sq. ft.4407 Archer Meadow Lane, Sugar Land, TX 77479
MLS# 8611073Listed by: RE/MAX SOUTHWEST - New
 $649,000Active5 beds 4 baths5,046 sq. ft.
$649,000Active5 beds 4 baths5,046 sq. ft.10815 Ashland Bridge Lane, Sugar Land, TX 77498
MLS# 42933189Listed by: KELLER WILLIAMS PREMIER REALTY

