45 Clansmoor Court, Sugar Land, TX 77479
Local realty services provided by:ERA Experts
Listed by: demetria lee
Office: orchard brokerage
MLS#:41868627
Source:HARMLS
Price summary
- Price:$1,500,000
- Price per sq. ft.:$313.55
- Monthly HOA dues:$186
About this home
Tucked within a highly sought-after golf course community, this exquisite move-in ready home is a showstopper inside and out. Sitting proudly on a corner lot, its striking white brick exterior, inviting front porch, and elegant balcony make a stunning first impression. Step through the grand entryway into the light-filled foyer that opens to a spacious living room anchored by a cozy fireplace. The chef-inspired kitchen is a dream with gleaming granite counters, white cabinetry with modern fixtures, stainless steel appliances, a large center island and a walk-in pantry with built-in shelving. The luxurious primary suite offers a private fireplace, spa-like bath with black marble accents, soaking tub, dual vanities, and walk-in closet. Upstairs, each additional bedroom has its own ensuite bath, giving everyone comfort and privacy, and a versatile game room complete with wet bar, fireplace and a sweeping balcony overlooking the sparkling pool and your resort-worthy private backyard oasis
Contact an agent
Home facts
- Year built:1984
- Listing ID #:41868627
- Updated:January 08, 2026 at 12:51 PM
Rooms and interior
- Bedrooms:5
- Total bathrooms:6
- Full bathrooms:5
- Half bathrooms:1
- Living area:4,784 sq. ft.
Heating and cooling
- Cooling:Central Air, Gas
- Heating:Central, Gas
Structure and exterior
- Roof:Composition
- Year built:1984
- Building area:4,784 sq. ft.
- Lot area:0.28 Acres
Schools
- High school:CLEMENTS HIGH SCHOOL
- Middle school:FIRST COLONY MIDDLE SCHOOL
- Elementary school:COLONY BEND ELEMENTARY SCHOOL
Utilities
- Sewer:Public Sewer
Finances and disclosures
- Price:$1,500,000
- Price per sq. ft.:$313.55
- Tax amount:$15,562 (2025)
New listings near 45 Clansmoor Court
- New
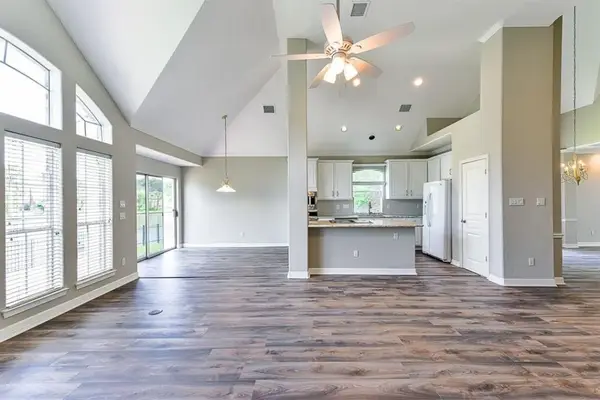 $550,000Active4 beds 4 baths2,692 sq. ft.
$550,000Active4 beds 4 baths2,692 sq. ft.3119 Old Masters Drive, Sugar Land, TX 77479
MLS# 76810912Listed by: APEX BROKERAGE, LLC - New
 $435,000Active5 beds 4 baths3,156 sq. ft.
$435,000Active5 beds 4 baths3,156 sq. ft.15218 Hidden Hollow Lane, Sugar Land, TX 77498
MLS# 88765823Listed by: CORE PROPERTIES - New
 $638,000Active5 beds 4 baths3,634 sq. ft.
$638,000Active5 beds 4 baths3,634 sq. ft.14227 Hawkesbury Court, Sugar Land, TX 77498
MLS# 38225528Listed by: WALZEL PROPERTIES - CORPORATE OFFICE - New
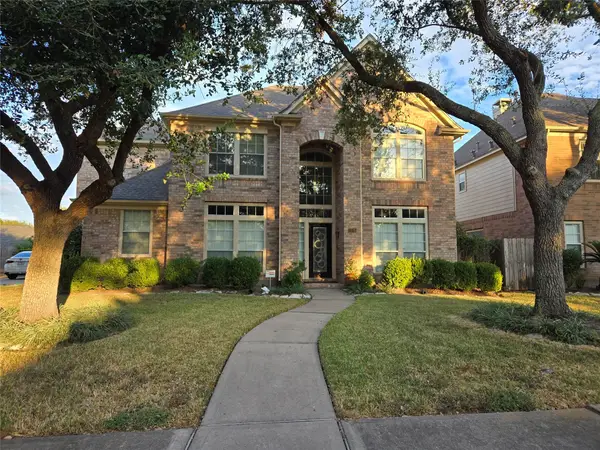 $479,500Active4 beds 4 baths3,559 sq. ft.
$479,500Active4 beds 4 baths3,559 sq. ft.11015 Sporting Hill Lane, Sugar Land, TX 77498
MLS# 61313683Listed by: TEXAS SIGNATURE REALTY - New
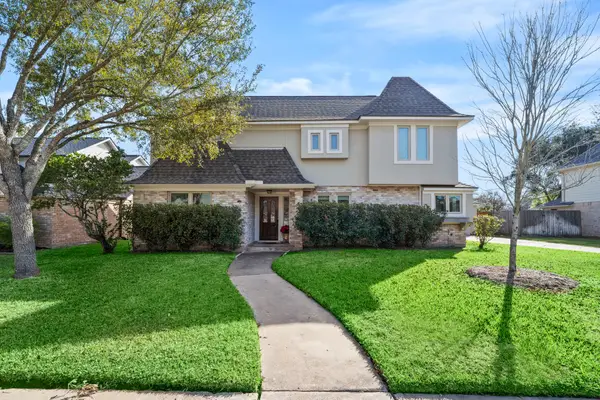 $385,000Active4 beds 4 baths2,858 sq. ft.
$385,000Active4 beds 4 baths2,858 sq. ft.2407 Wagon Run, Sugar Land, TX 77479
MLS# 79960515Listed by: KELLER WILLIAMS PREMIER REALTY - Open Sat, 12 to 2pmNew
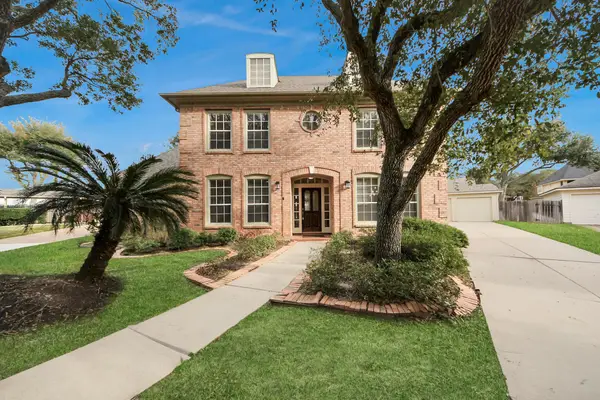 $760,000Active4 beds 4 baths3,222 sq. ft.
$760,000Active4 beds 4 baths3,222 sq. ft.4210 Alcorn Glen Lane, Sugar Land, TX 77479
MLS# 84145078Listed by: COMPASS RE TEXAS, LLC - THE HEIGHTS - New
 $319,900Active4 beds 3 baths2,538 sq. ft.
$319,900Active4 beds 3 baths2,538 sq. ft.15831 Crooked Arrow Drive, Sugar Land, TX 77498
MLS# 64447935Listed by: GREAT WALL REALTY LLC - Open Fri, 3 to 5pmNew
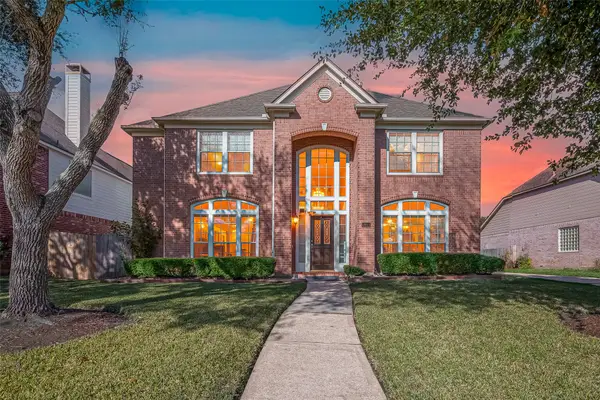 $469,900Active5 beds 4 baths3,319 sq. ft.
$469,900Active5 beds 4 baths3,319 sq. ft.5911 Canyon Brook Court, Sugar Land, TX 77479
MLS# 67758373Listed by: EXP REALTY LLC - Open Sat, 3 to 5pmNew
 $1,399,000Active4 beds 5 baths4,362 sq. ft.
$1,399,000Active4 beds 5 baths4,362 sq. ft.4111 Thistle Hill Court, Sugar Land, TX 77479
MLS# 98091073Listed by: RE/MAX SOUTHWEST - New
 $545,000Active4 beds 4 baths3,104 sq. ft.
$545,000Active4 beds 4 baths3,104 sq. ft.2411 Linden Bluff Court, Sugar Land, TX 77479
MLS# 20933392Listed by: KELLER WILLIAMS SIGNATURE
