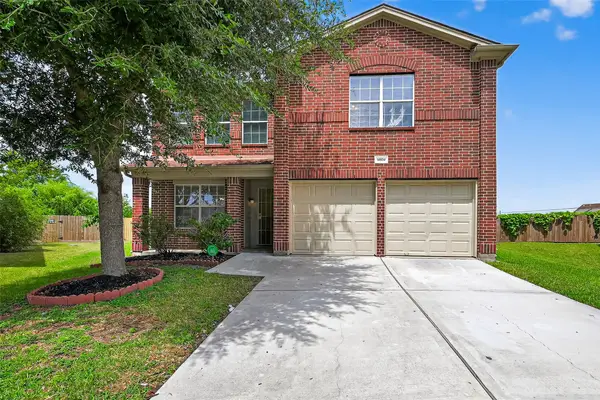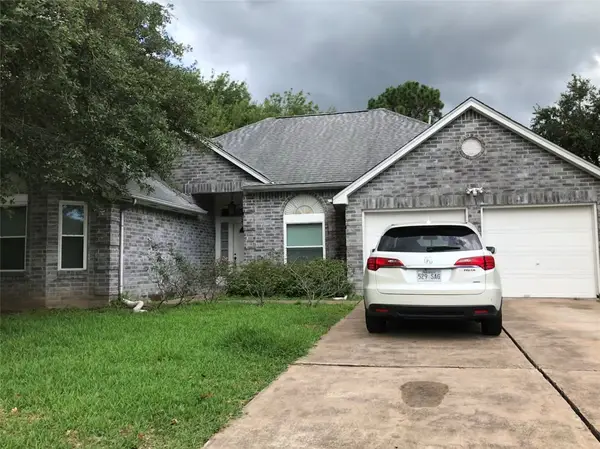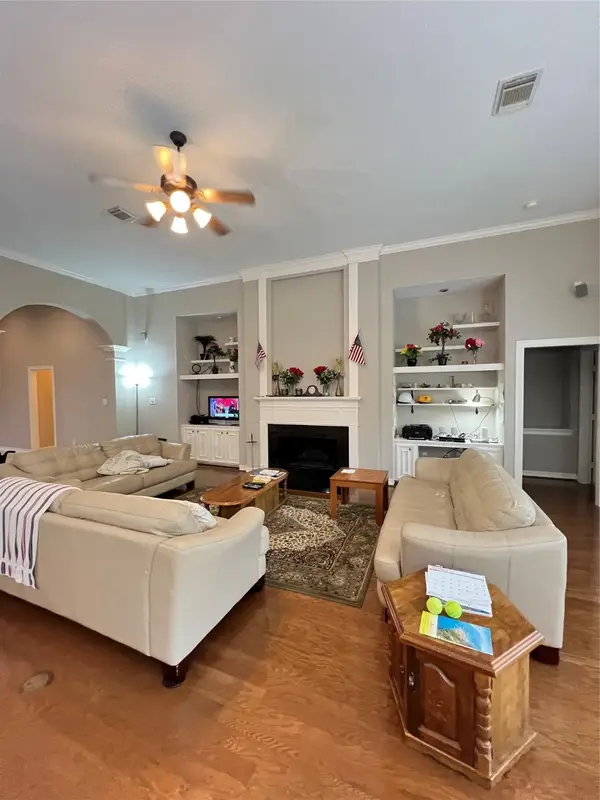45 Queen Mary Court, Sugar Land, TX 77479
Local realty services provided by:American Real Estate ERA Powered
45 Queen Mary Court,Sugar Land, TX 77479
$1,525,000
- 5 Beds
- 5 Baths
- 6,302 sq. ft.
- Single family
- Active
Listed by: terrence hartzell
Office: my castle realty
MLS#:84673178
Source:HARMLS
Price summary
- Price:$1,525,000
- Price per sq. ft.:$241.99
- Monthly HOA dues:$177.67
About this home
Don't miss your opportunity on this stunning home situated on the Sweetwater Golf Course! Enter through the towering 21' entry foyer, complete with dazzling chandelier and sweeping staircase. Custom wall finishes and tasteful trim complement solid wood doors and large windows. A Sub Zero refrigerator/freezer and Thermador ovens and cooktop make this home ready for entertaining. An "extra room" adjacent to the Owners Suite was originally built as quarters and has a separate o/s entrance. Now used as the Owner's Retreat, it includes a kitchenette, walk-in closet and another full bath. The patio and the balcony are both roof covered and, in addition to the views of the golf course, enjoy a southerly breeze. Ascend one more level to the third floor to enjoy the game room, entertainment area, and additional bedroom with full bath. Home has a 60 KW full-home Generac generator, roof-mounted lightning protection, and is fully prepped for Astroguard hurricane fabric protection.
Contact an agent
Home facts
- Year built:1984
- Listing ID #:84673178
- Updated:December 08, 2025 at 12:30 PM
Rooms and interior
- Bedrooms:5
- Total bathrooms:5
- Full bathrooms:4
- Half bathrooms:1
- Living area:6,302 sq. ft.
Heating and cooling
- Cooling:Attic Fan, Central Air, Electric, Zoned
- Heating:Central, Gas, Zoned
Structure and exterior
- Roof:Composition
- Year built:1984
- Building area:6,302 sq. ft.
- Lot area:0.26 Acres
Schools
- High school:CLEMENTS HIGH SCHOOL
- Middle school:FIRST COLONY MIDDLE SCHOOL
- Elementary school:COLONY BEND ELEMENTARY SCHOOL
Utilities
- Sewer:Public Sewer
Finances and disclosures
- Price:$1,525,000
- Price per sq. ft.:$241.99
- Tax amount:$18,401 (2023)
New listings near 45 Queen Mary Court
- New
 $450,000Active4 beds 4 baths3,298 sq. ft.
$450,000Active4 beds 4 baths3,298 sq. ft.9731 New Kent Drive, Sugar Land, TX 77498
MLS# 47739309Listed by: THE MW REALTY GROUP - New
 $399,000Active4 beds 3 baths2,880 sq. ft.
$399,000Active4 beds 3 baths2,880 sq. ft.14934 Sugar Falls Court, Sugar Land, TX 77498
MLS# 34937895Listed by: WALZEL PROPERTIES - KATY - New
 $450,000Active4 beds 3 baths2,419 sq. ft.
$450,000Active4 beds 3 baths2,419 sq. ft.5522 Whisper Ridge Drive, Sugar Land, TX 77479
MLS# 26201836Listed by: KELLER WILLIAMS REALTY SOUTHWEST - New
 $719,000Active4 beds 4 baths3,564 sq. ft.
$719,000Active4 beds 4 baths3,564 sq. ft.3902 Breaux Bridge Lane, Sugar Land, TX 77479
MLS# 75334955Listed by: PRIORITY REALTY - New
 $334,900Active2 beds 2 baths1,068 sq. ft.
$334,900Active2 beds 2 baths1,068 sq. ft.2299 Lone Star Drive #237, Sugar Land, TX 77479
MLS# 2724747Listed by: RE/MAX FINE PROPERTIES - New
 $324,900Active4 beds 3 baths2,468 sq. ft.
$324,900Active4 beds 3 baths2,468 sq. ft.17134 Fairway Glen Court, Sugar Land, TX 77498
MLS# 30396135Listed by: GREATLAND LIVING - New
 $349,500Active4 beds 2 baths1,970 sq. ft.
$349,500Active4 beds 2 baths1,970 sq. ft.2318 Pheasant Creek, Sugar Land, TX 77498
MLS# 87374133Listed by: PINNACLE REALTY ADVISORS - New
 $589,900Active3 beds 4 baths3,200 sq. ft.
$589,900Active3 beds 4 baths3,200 sq. ft.1320 Lake Pointe Parkway, Sugar Land, TX 77478
MLS# 77103189Listed by: HOMETRUST REALTY - New
 $539,900Active4 beds 3 baths3,252 sq. ft.
$539,900Active4 beds 3 baths3,252 sq. ft.4415 Knightsbridge Boulevard, Sugar Land, TX 77479
MLS# 18812446Listed by: HOMESMART - New
 $550,000Active4 beds 4 baths3,589 sq. ft.
$550,000Active4 beds 4 baths3,589 sq. ft.2227 Greenhaven Drive, Sugar Land, TX 77479
MLS# 37547389Listed by: KELLER WILLIAMS REALTY SOUTHWEST
