4526 Highland Field Lane, Sugar Land, TX 77479
Local realty services provided by:American Real Estate ERA Powered
Listed by: philip acierto
Office: exp realty llc.
MLS#:42711386
Source:HARMLS
Price summary
- Price:$649,000
- Price per sq. ft.:$207.22
- Monthly HOA dues:$109.17
About this home
Attention Buyers! Transform this space into your dream home from day one with a generous $10,000 seller concession toward interior paint, allowing you to personalize every room to your exact style. Located in the highly sought-after Riverstone community of Sugar Land, this beautifully upgraded 4-bedroom, 3-bath home offers 3,132 sq. ft. of elegant living space with a dedicated home office and a modern open-concept layout ideal for everyday living and entertaining. Soaring ceilings and abundant natural light create a bright, welcoming atmosphere, while recently installed wood flooring and tray ceilings add refined style. The gourmet kitchen features white granite countertops, a spacious island, ample cabinetry, and flows seamlessly into the family room. Step outside to your private backyard retreat with a recently installed pool, cascading waterfalls, heated spa, and a screened-in patio, perfect for relaxing or hosting guests year-round.
Contact an agent
Home facts
- Year built:2018
- Listing ID #:42711386
- Updated:February 22, 2026 at 12:47 PM
Rooms and interior
- Bedrooms:4
- Total bathrooms:3
- Full bathrooms:3
- Living area:3,132 sq. ft.
Heating and cooling
- Cooling:Central Air, Electric
- Heating:Central, Gas
Structure and exterior
- Roof:Composition
- Year built:2018
- Building area:3,132 sq. ft.
- Lot area:0.19 Acres
Schools
- High school:ELKINS HIGH SCHOOL
- Middle school:FIRST COLONY MIDDLE SCHOOL
- Elementary school:SETTLERS WAY ELEMENTARY SCHOOL
Utilities
- Sewer:Public Sewer
Finances and disclosures
- Price:$649,000
- Price per sq. ft.:$207.22
- Tax amount:$11,139 (2025)
New listings near 4526 Highland Field Lane
- New
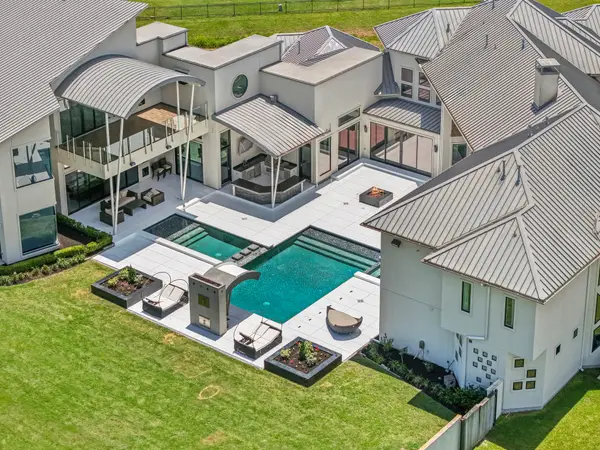 $5,999,000Active6 beds 9 baths11,513 sq. ft.
$5,999,000Active6 beds 9 baths11,513 sq. ft.4043 Maranatha Drive, Sugar Land, TX 77479
MLS# 18596906Listed by: NEXTGEN REAL ESTATE PROPERTIES - New
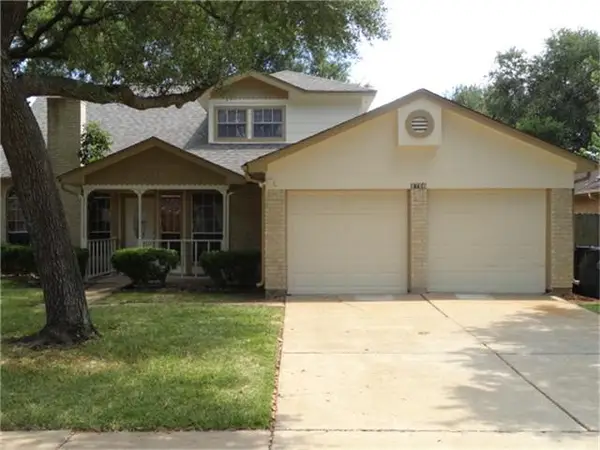 $319,000Active3 beds 3 baths2,171 sq. ft.
$319,000Active3 beds 3 baths2,171 sq. ft.3726 Bartons Lane, Sugar Land, TX 77479
MLS# 44976800Listed by: RE/MAX FINE PROPERTIES - Open Sun, 12 to 4pmNew
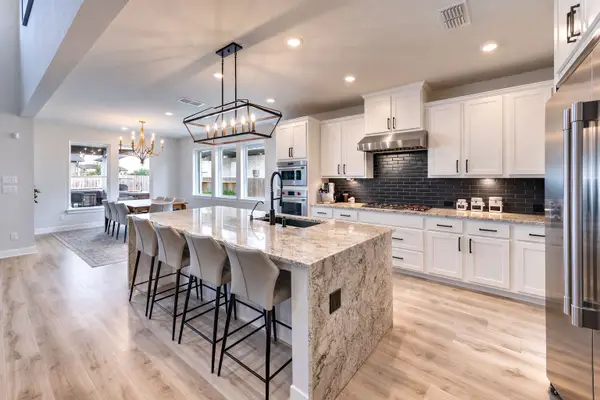 $1,199,200Active5 beds 5 baths3,715 sq. ft.
$1,199,200Active5 beds 5 baths3,715 sq. ft.4650 Brazos Shores Drive, Sugar Land, TX 77479
MLS# 7073830Listed by: REALM REAL ESTATE PROFESSIONALS - WEST HOUSTON - New
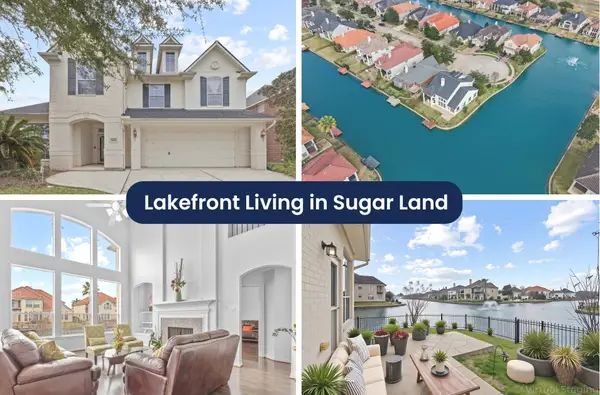 $559,990Active4 beds 4 baths2,886 sq. ft.
$559,990Active4 beds 4 baths2,886 sq. ft.14242 Nelson Bay Court, Sugar Land, TX 77498
MLS# 7717352Listed by: 5TH STREAM REALTY - Open Sun, 1 to 3pmNew
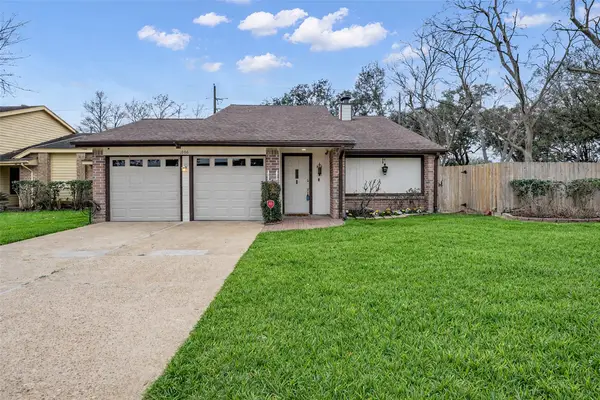 $340,000Active3 beds 2 baths1,565 sq. ft.
$340,000Active3 beds 2 baths1,565 sq. ft.1806 Meadowlocke Lane, Sugar Land, TX 77478
MLS# 8688570Listed by: COLDWELL BANKER REALTY - HEIGHTS - New
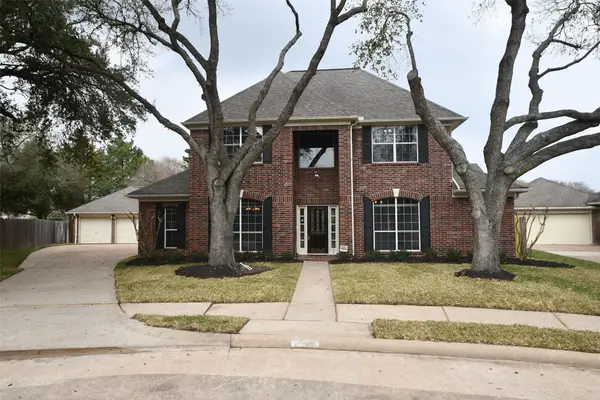 $599,000Active4 beds 4 baths3,081 sq. ft.
$599,000Active4 beds 4 baths3,081 sq. ft.6303 Cool Water Drive, Sugar Land, TX 77479
MLS# 16942928Listed by: HOMESMART - New
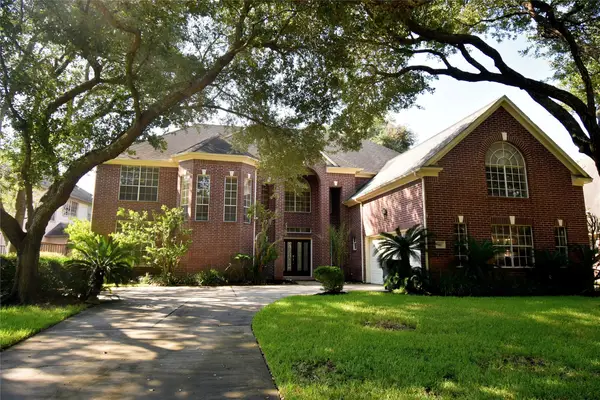 $640,000Active5 beds 5 baths4,646 sq. ft.
$640,000Active5 beds 5 baths4,646 sq. ft.16 Treverstone Court, Sugar Land, TX 77479
MLS# 67959029Listed by: RE/MAX SOUTHWEST - New
 $779,900Active4 beds 4 baths4,232 sq. ft.
$779,900Active4 beds 4 baths4,232 sq. ft.4535 Broken Rock Lane, Sugar Land, TX 77479
MLS# 10544004Listed by: NB ELITE REALTY - New
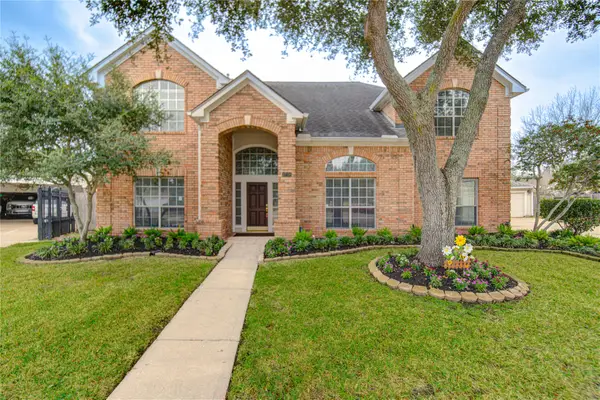 $569,800Active5 beds 4 baths3,006 sq. ft.
$569,800Active5 beds 4 baths3,006 sq. ft.1730 Monvale Lane, Sugar Land, TX 77479
MLS# 71697755Listed by: ADILA REALTY LLC - New
 $449,000Active4 beds 4 baths2,906 sq. ft.
$449,000Active4 beds 4 baths2,906 sq. ft.2638 Long Leaf Drive, Sugar Land, TX 77478
MLS# 13699814Listed by: THE NGUYENS & ASSOCIATES

