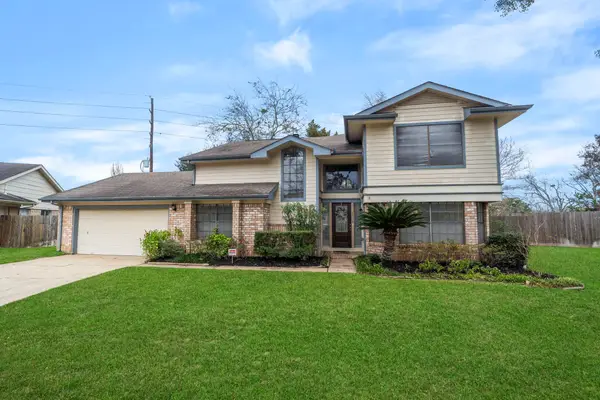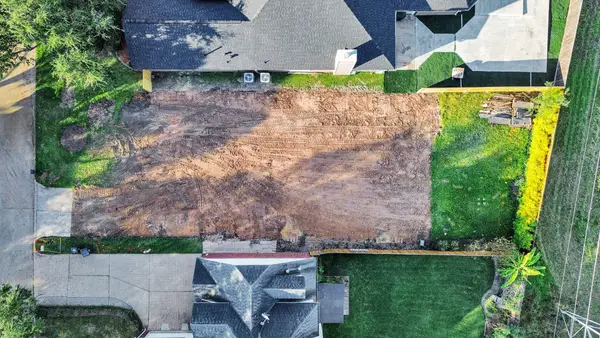4706 Bellwood Springs Lane, Sugar Land, TX 77479
Local realty services provided by:ERA Experts
4706 Bellwood Springs Lane,Sugar Land, TX 77479
$749,900
- 3 Beds
- 4 Baths
- 2,431 sq. ft.
- Single family
- Active
Listed by: rubina khan-byramji
Office: homesmart
MLS#:83043751
Source:HARMLS
Price summary
- Price:$749,900
- Price per sq. ft.:$308.47
- Monthly HOA dues:$109.17
About this home
Nestled within the prestigious community of Prestwick in Riverstone, this charming Mediterranean home by Sitterle, boasts a stucco+stone exterior complimented by a tile roof,mature landscaping & a bonus 3 car garage! Designed w/ utmost attention to detail,this home features vaulted ceilings/beam detail,crown molding,8' doors & an abundance of windows bringing in natural light.Additional upgrades include a stacked stone F/P,plantation shutters & blinds.Study,Living,Guest BR w/ custom built-ins.Kitchen w/ large island,granite,accent backsplash,under counter lights.Hardwood+tile flooring.Primary BR features an accent wall,tray ceiling,oversized closet.Primary bath w/ skylight,walk-in shower,tile surround.All BR are ensuite w/ generous closet space.Screened-in patio,side patio,serene backyard connect indoor/outdoor spaces seamlessly providing the perfect setting for intimate or large-scale gatherings.Garage w/custom floors,water-softener.Laundry w/ sink+storage.Zoned to award-wining FBISD.
Contact an agent
Home facts
- Year built:2015
- Listing ID #:83043751
- Updated:January 09, 2026 at 01:20 PM
Rooms and interior
- Bedrooms:3
- Total bathrooms:4
- Full bathrooms:3
- Half bathrooms:1
- Living area:2,431 sq. ft.
Heating and cooling
- Cooling:Central Air, Electric
- Heating:Central, Gas
Structure and exterior
- Roof:Tile
- Year built:2015
- Building area:2,431 sq. ft.
- Lot area:0.19 Acres
Schools
- High school:ELKINS HIGH SCHOOL
- Middle school:FORT SETTLEMENT MIDDLE SCHOOL
- Elementary school:SULLIVAN ELEMENTARY SCHOOL (FORT BEND)
Utilities
- Sewer:Public Sewer
Finances and disclosures
- Price:$749,900
- Price per sq. ft.:$308.47
- Tax amount:$12,708 (2025)
New listings near 4706 Bellwood Springs Lane
- New
 $455,000Active5 beds 4 baths
$455,000Active5 beds 4 baths5511 Gable Meadows Drive, Houston, TX 77479
MLS# 56380733Listed by: COMPASS RE TEXAS, LLC - HOUSTON - New
 $480,000Active6 beds 4 baths3,392 sq. ft.
$480,000Active6 beds 4 baths3,392 sq. ft.10102 Elder Mill Lane, Sugar Land, TX 77498
MLS# 85283401Listed by: NB ELITE REALTY - New
 $525,000Active3 beds 3 baths2,719 sq. ft.
$525,000Active3 beds 3 baths2,719 sq. ft.2019 Braesmeadow Lane, Sugar Land, TX 77479
MLS# 21527042Listed by: KELLER WILLIAMS REALTY SOUTHWEST - New
 $175,000Active0.18 Acres
$175,000Active0.18 Acres319 Power Court, Sugar Land, TX 77478
MLS# 11910434Listed by: COMPASS RE TEXAS, LLC - HOUSTON - New
 $849,000Active4 beds 4 baths3,510 sq. ft.
$849,000Active4 beds 4 baths3,510 sq. ft.5011 Anthony Springs Lane, Sugar Land, TX 77479
MLS# 95749734Listed by: DR. SEAN REALTY, LLC - New
 $430,000Active4 beds 4 baths3,003 sq. ft.
$430,000Active4 beds 4 baths3,003 sq. ft.9127 Stoneleigh Drive, Sugar Land, TX 77479
MLS# 81074374Listed by: BENEVIDES & ASSOCIATES - New
 $305,000Active2 beds 2 baths1,241 sq. ft.
$305,000Active2 beds 2 baths1,241 sq. ft.7206 Welshwood Lane, Sugar Land, TX 77479
MLS# 59579227Listed by: BETTER HOMES AND GARDENS REAL ESTATE GARY GREENE - SUGAR LAND - New
 $665,000Active4 beds 4 baths3,625 sq. ft.
$665,000Active4 beds 4 baths3,625 sq. ft.1707 Hatteras Court, Sugar Land, TX 77479
MLS# 60009288Listed by: ORCHARD BROKERAGE - Open Sat, 3 to 4pmNew
 $790,000Active5 beds 5 baths4,916 sq. ft.
$790,000Active5 beds 5 baths4,916 sq. ft.4518 Beacon View Court, Sugar Land, TX 77479
MLS# 98016805Listed by: AMBROSI REALTY, INC - New
 $990,000Active4 beds 5 baths4,075 sq. ft.
$990,000Active4 beds 5 baths4,075 sq. ft.5315 Iris Springs Lane, Sugar Land, TX 77479
MLS# 89046663Listed by: THE SEARS GROUP
