6007 Abercombie Lane, Sugar Land, TX 77479
Local realty services provided by:American Real Estate ERA Powered
6007 Abercombie Lane,Sugar Land, TX 77479
$1,525,000
- 5 Beds
- 7 Baths
- 5,539 sq. ft.
- Single family
- Active
Listed by: sammy younis, daniil maikhrich
Office: re/max southwest
MLS#:25914574
Source:HARMLS
Price summary
- Price:$1,525,000
- Price per sq. ft.:$275.32
- Monthly HOA dues:$175
About this home
THIS IS IT! LUXURIOUS CUSTOM home situated in Riverstone's exclusive, GATED COMMUNITY of Avalon at Riverstone. This GORGEOUS home is located on a HUGE 11,888 square foot PREMIER LOT with no backyard neighbors. Gorgeous STUCCO elevation has a TILE ROOF and 3 car garages! The PERFECT blend of Masterful design and Architectural splendor are showcased. Double Iron doors lead to a dramatic entry with soaring ceilings, dramatic curved staircase and Dome Ceiling. Stunning wood floors! The Gourmet Island kitchen is a Chef's dream and opens to the family & breakfast room. There is a second bedroom downstairs for guests. The Romantic primary suite features a LUXURIOUS SPA BATH, 2 closets & adjoining study. Relax in your BACKYARD OASIS and enjoy the TRANQUILITY of sitting by the forest with beautiful sunsets. Don't miss the opportunity of a lifetime! Call the AIDA YOUNIS TEAM today!
Contact an agent
Home facts
- Year built:2016
- Listing ID #:25914574
- Updated:December 16, 2025 at 01:14 PM
Rooms and interior
- Bedrooms:5
- Total bathrooms:7
- Full bathrooms:5
- Half bathrooms:2
- Living area:5,539 sq. ft.
Heating and cooling
- Cooling:Attic Fan, Central Air, Electric
- Heating:Central, Gas
Structure and exterior
- Roof:Tile
- Year built:2016
- Building area:5,539 sq. ft.
Schools
- High school:ELKINS HIGH SCHOOL
- Middle school:FORT SETTLEMENT MIDDLE SCHOOL
- Elementary school:SULLIVAN ELEMENTARY SCHOOL (FORT BEND)
Utilities
- Sewer:Public Sewer
Finances and disclosures
- Price:$1,525,000
- Price per sq. ft.:$275.32
New listings near 6007 Abercombie Lane
- New
 $409,000Active4 beds 3 baths
$409,000Active4 beds 3 baths2730 Colony Drive, Sugar Land, TX 77479
MLS# 18481286Listed by: HOMETOWN AMERICA INCORPORATED - New
 $319,000Active4 beds 2 baths2,195 sq. ft.
$319,000Active4 beds 2 baths2,195 sq. ft.2902 Arrowhead Drive, Sugar Land, TX 77479
MLS# 80352973Listed by: PREMIER AGENT NETWORK TX, LLC - New
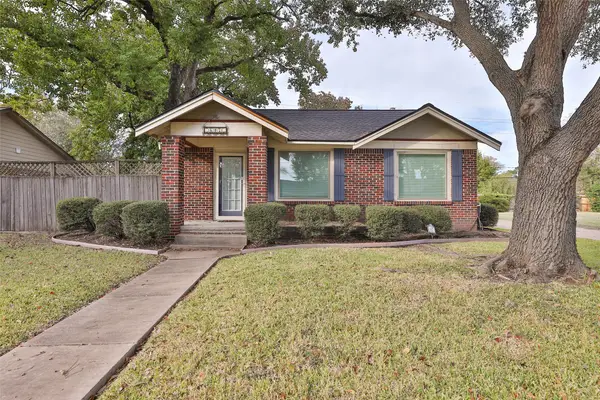 $325,000Active2 beds 2 baths1,226 sq. ft.
$325,000Active2 beds 2 baths1,226 sq. ft.607 Lakeview Drive, Sugar Land, TX 77498
MLS# 55360767Listed by: HOMETOWN AMERICA INCORPORATED - New
 $266,000Active2 beds 2 baths1,248 sq. ft.
$266,000Active2 beds 2 baths1,248 sq. ft.8935 Summer Ash Lane, Sugar Land, TX 77479
MLS# 89770811Listed by: THE SEARS GROUP - New
 $345,000Active4 beds 3 baths2,376 sq. ft.
$345,000Active4 beds 3 baths2,376 sq. ft.3423 Hidden Creek Drive, Sugar Land, TX 77479
MLS# 13254067Listed by: WORLD WIDE REALTY,LLC - New
 $385,000Active4 beds 4 baths3,473 sq. ft.
$385,000Active4 beds 4 baths3,473 sq. ft.14823 Walbrook Drive, Sugar Land, TX 77498
MLS# 21326001Listed by: REALTY OF AMERICA, LLC - New
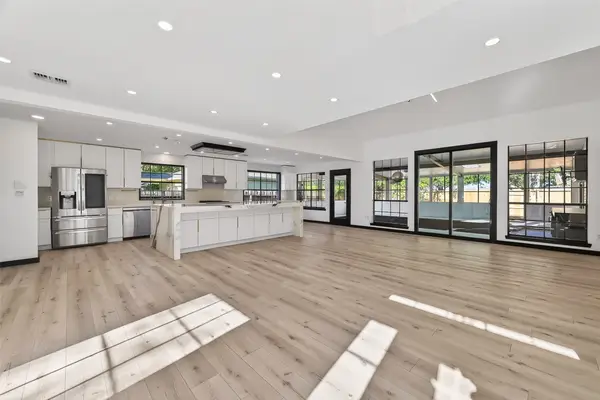 $525,000Active5 beds 4 baths2,947 sq. ft.
$525,000Active5 beds 4 baths2,947 sq. ft.5515 Davids Bend Drive, Sugar Land, TX 77479
MLS# 24806456Listed by: KELLER WILLIAMS REALTY SOUTHWEST - New
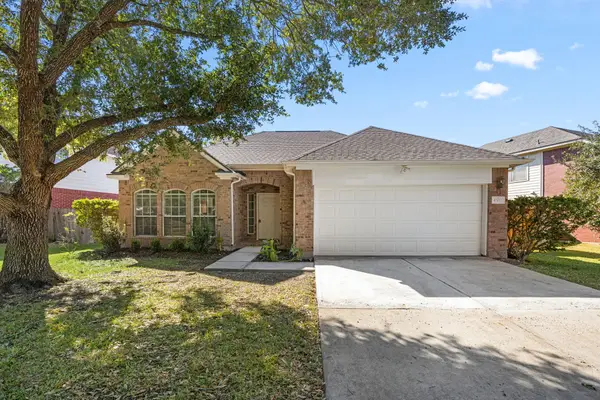 $299,800Active3 beds 2 baths1,660 sq. ft.
$299,800Active3 beds 2 baths1,660 sq. ft.4502 Casey Circle, Sugar Land, TX 77479
MLS# 43419651Listed by: FIDELITY REALTORS AND SERVICES - New
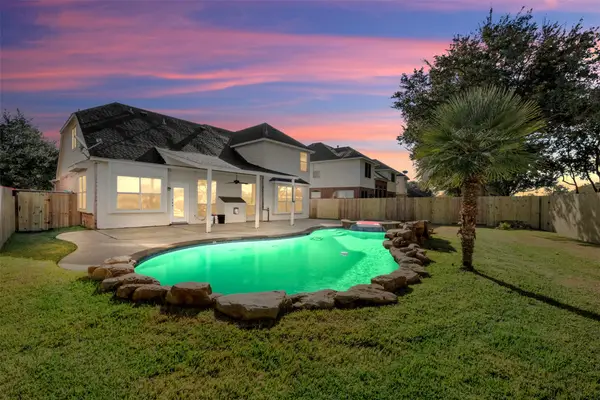 $459,000Active4 beds 3 baths2,336 sq. ft.
$459,000Active4 beds 3 baths2,336 sq. ft.434 Williams Landing Drive, Sugar Land, TX 77479
MLS# 62080729Listed by: GREGTXREALTY - THE WOODLANDS - New
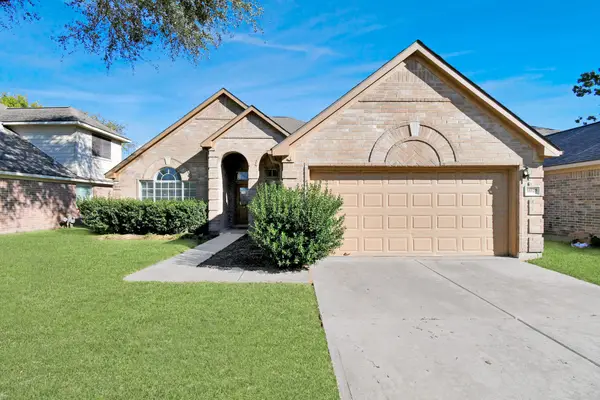 $340,000Active3 beds 2 baths1,977 sq. ft.
$340,000Active3 beds 2 baths1,977 sq. ft.16827 Dunbar Grove Court, Sugar Land, TX 77498
MLS# 68603585Listed by: KELLER WILLIAMS PREMIER REALTY
