6411 Tarrion Bay Lane, Sugar Land, TX 77479
Local realty services provided by:American Real Estate ERA Powered
6411 Tarrion Bay Lane,Sugar Land, TX 77479
$1,150,000
- 5 Beds
- 6 Baths
- 4,165 sq. ft.
- Single family
- Pending
Listed by: kunal seth
Office: exp realty, llc.
MLS#:37119183
Source:HARMLS
Price summary
- Price:$1,150,000
- Price per sq. ft.:$276.11
- Monthly HOA dues:$164
About this home
Elegant living in the heart of Sugar Land. This stunning corner-lot home in Avalon at Riverstone blends modern luxury with timeless style. A welcoming foyer opens to a bright, open layout with soaring ceilings and refined finishes, ideal for everyday comfort and entertaining. The gourmet kitchen offers an extended island, butler’s pantry, abundant cabinetry, and seamless flow to the living area and covered patio. The main-level primary suite is a serene retreat with a spa-inspired bath and oversized walk-in closet. A main-level guest suite and a versatile meditation room add flexibility for multigenerational living or a quiet sanctuary. Upstairs, generous secondary bedrooms pair with a spacious lounge for play, study, or media. With 5 bedrooms, 5.5 baths, and approximately 4,165 sq ft, there is room to live, host, and grow. Enjoy Riverstone amenities, including resort-style pools and splash areas, tennis, fitness center, lakes, playgrounds, dog park, and miles of hike and bike trails.
Contact an agent
Home facts
- Year built:2017
- Listing ID #:37119183
- Updated:January 08, 2026 at 08:21 AM
Rooms and interior
- Bedrooms:5
- Total bathrooms:6
- Full bathrooms:5
- Half bathrooms:1
- Living area:4,165 sq. ft.
Heating and cooling
- Cooling:Central Air, Electric, Gas
- Heating:Central, Electric, Gas
Structure and exterior
- Roof:Composition
- Year built:2017
- Building area:4,165 sq. ft.
- Lot area:0.28 Acres
Schools
- High school:ELKINS HIGH SCHOOL
- Middle school:FORT SETTLEMENT MIDDLE SCHOOL
- Elementary school:SULLIVAN ELEMENTARY SCHOOL (FORT BEND)
Utilities
- Sewer:Public Sewer
Finances and disclosures
- Price:$1,150,000
- Price per sq. ft.:$276.11
- Tax amount:$17,852 (2025)
New listings near 6411 Tarrion Bay Lane
- New
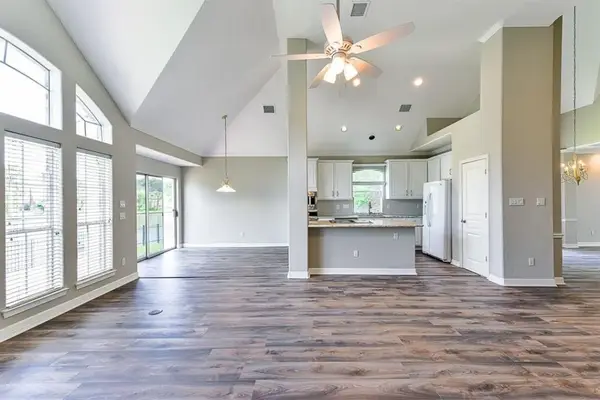 $550,000Active4 beds 4 baths2,692 sq. ft.
$550,000Active4 beds 4 baths2,692 sq. ft.3119 Old Masters Drive, Sugar Land, TX 77479
MLS# 76810912Listed by: APEX BROKERAGE, LLC - New
 $435,000Active5 beds 4 baths3,156 sq. ft.
$435,000Active5 beds 4 baths3,156 sq. ft.15218 Hidden Hollow Lane, Sugar Land, TX 77498
MLS# 88765823Listed by: CORE PROPERTIES - New
 $638,000Active5 beds 4 baths3,634 sq. ft.
$638,000Active5 beds 4 baths3,634 sq. ft.14227 Hawkesbury Court, Sugar Land, TX 77498
MLS# 38225528Listed by: WALZEL PROPERTIES - CORPORATE OFFICE - New
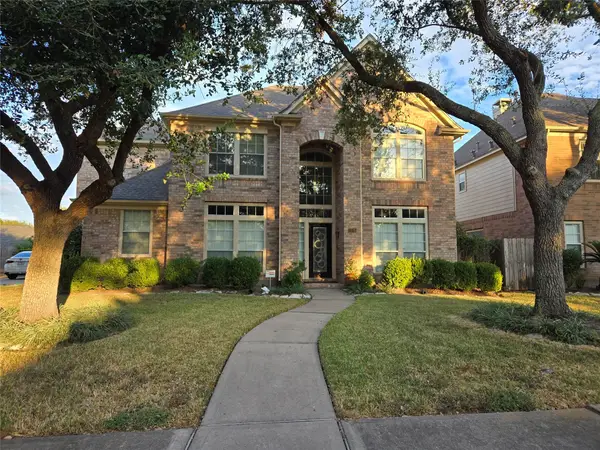 $479,500Active4 beds 4 baths3,559 sq. ft.
$479,500Active4 beds 4 baths3,559 sq. ft.11015 Sporting Hill Lane, Sugar Land, TX 77498
MLS# 61313683Listed by: TEXAS SIGNATURE REALTY - New
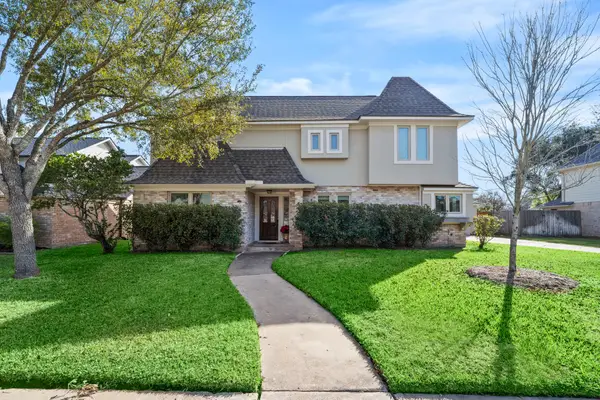 $385,000Active4 beds 4 baths2,858 sq. ft.
$385,000Active4 beds 4 baths2,858 sq. ft.2407 Wagon Run, Sugar Land, TX 77479
MLS# 79960515Listed by: KELLER WILLIAMS PREMIER REALTY - Open Sat, 12 to 2pmNew
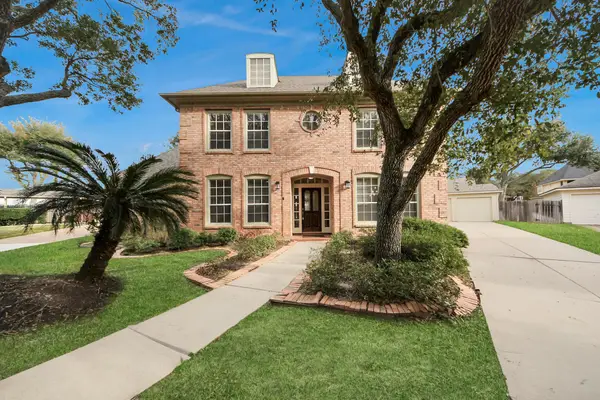 $760,000Active4 beds 4 baths3,222 sq. ft.
$760,000Active4 beds 4 baths3,222 sq. ft.4210 Alcorn Glen Lane, Sugar Land, TX 77479
MLS# 84145078Listed by: COMPASS RE TEXAS, LLC - THE HEIGHTS - New
 $319,900Active4 beds 3 baths2,538 sq. ft.
$319,900Active4 beds 3 baths2,538 sq. ft.15831 Crooked Arrow Drive, Sugar Land, TX 77498
MLS# 64447935Listed by: GREAT WALL REALTY LLC - Open Fri, 3 to 5pmNew
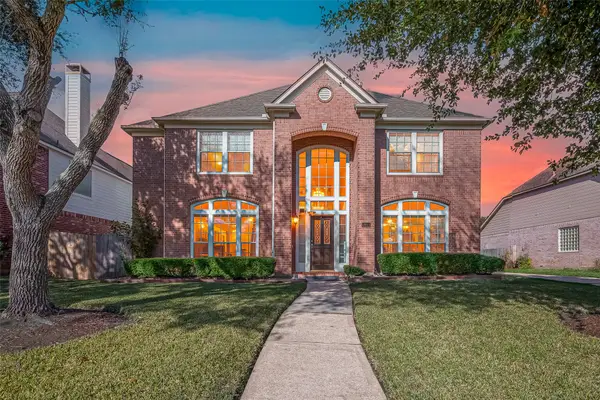 $469,900Active5 beds 4 baths3,319 sq. ft.
$469,900Active5 beds 4 baths3,319 sq. ft.5911 Canyon Brook Court, Sugar Land, TX 77479
MLS# 67758373Listed by: EXP REALTY LLC - Open Sat, 3 to 5pmNew
 $1,399,000Active4 beds 5 baths4,362 sq. ft.
$1,399,000Active4 beds 5 baths4,362 sq. ft.4111 Thistle Hill Court, Sugar Land, TX 77479
MLS# 98091073Listed by: RE/MAX SOUTHWEST - New
 $545,000Active4 beds 4 baths3,104 sq. ft.
$545,000Active4 beds 4 baths3,104 sq. ft.2411 Linden Bluff Court, Sugar Land, TX 77479
MLS# 20933392Listed by: KELLER WILLIAMS SIGNATURE
