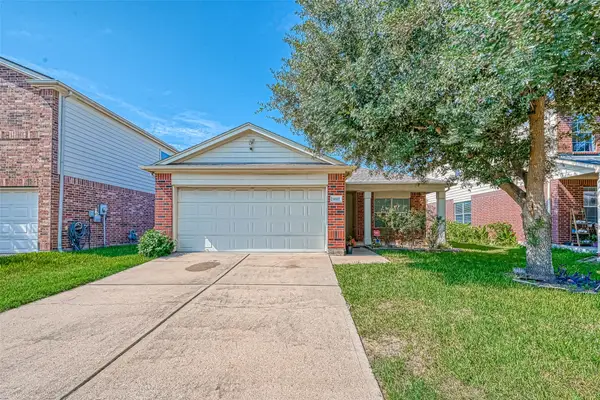6919 Mistyleaf Lane, Sugar Land, TX 77479
Local realty services provided by:ERA Experts
Listed by:kelly reifel
Office:compass re texas, llc. - houston
MLS#:95667235
Source:HARMLS
Price summary
- Price:$1,150,000
- Price per sq. ft.:$244.52
- Monthly HOA dues:$105.67
About this home
Experience luxurious living in the prestigious Riverstone community. This beautifully upgraded home offers a seamless blend of modern sophistication and timeless elegance. Step through the striking new metal double front doors into a spacious interior featuring new vinyl oak-look flooring, and sleek modern baseboards and trims. The kitchen is a chef's dream, boasting state-of-the-art LG appliances, a wine fridge, and a DELTA workstation sink with touchless technology. Each of the renovated bathrooms is adorned with quartz countertops and stylish DELTA fixtures. Smart light switches provide convenience throughout the home, and plantation shutters add a touch of elegance to all street-facing windows. Enjoy outdoor living with an infinity pool and hot tub, all set against the backdrop of picturesque lake views. With its prime location this home offers easy access to major highways, schools, and amenities, making it a perfect blend of luxury and convenience.
Contact an agent
Home facts
- Year built:2004
- Listing ID #:95667235
- Updated:September 29, 2025 at 11:41 AM
Rooms and interior
- Bedrooms:5
- Total bathrooms:5
- Full bathrooms:4
- Half bathrooms:1
- Living area:4,703 sq. ft.
Heating and cooling
- Cooling:Attic Fan, Central Air, Electric
- Heating:Central, Gas
Structure and exterior
- Roof:Composition
- Year built:2004
- Building area:4,703 sq. ft.
Schools
- High school:ELKINS HIGH SCHOOL
- Middle school:FIRST COLONY MIDDLE SCHOOL
- Elementary school:SETTLERS WAY ELEMENTARY SCHOOL
Utilities
- Sewer:Public Sewer
Finances and disclosures
- Price:$1,150,000
- Price per sq. ft.:$244.52
New listings near 6919 Mistyleaf Lane
- New
 $375,000Active4 beds 2 baths2,639 sq. ft.
$375,000Active4 beds 2 baths2,639 sq. ft.2822 Colonial Drive, Sugar Land, TX 77479
MLS# 83453956Listed by: KELLER WILLIAMS REALTY SOUTHWEST - New
 $279,000Active3 beds 2 baths1,495 sq. ft.
$279,000Active3 beds 2 baths1,495 sq. ft.14927 Sugar Sweet Drive, Sugar Land, TX 77498
MLS# 59602666Listed by: AURELIAN REALTY - Open Sun, 2 to 4pmNew
 $699,900Active4 beds 5 baths3,906 sq. ft.
$699,900Active4 beds 5 baths3,906 sq. ft.2314 Cranbrook Ridge Lane, Sugar Land, TX 77479
MLS# 80433173Listed by: KELLER WILLIAMS REALTY SOUTHWEST - New
 $270,000Active3 beds 2 baths2,245 sq. ft.
$270,000Active3 beds 2 baths2,245 sq. ft.13407 Nantucket Drive, Sugar Land, TX 77478
MLS# 68863223Listed by: RE/MAX ELITE PROPERTIES - New
 $749,020Active3 beds 4 baths3,204 sq. ft.
$749,020Active3 beds 4 baths3,204 sq. ft.4902 Summer Manor Lane, Sugar Land, TX 77479
MLS# 78294703Listed by: FOREVER REALTY, LLC - New
 $499,000Active4 beds 4 baths3,033 sq. ft.
$499,000Active4 beds 4 baths3,033 sq. ft.6502 Oakburl Court, Sugar Land, TX 77479
MLS# 48860757Listed by: TU TRAN - New
 $320,000Active3 beds 2 baths1,808 sq. ft.
$320,000Active3 beds 2 baths1,808 sq. ft.2403 Barrington Place Drive, Sugar Land, TX 77478
MLS# 77508909Listed by: EXP REALTY LLC - New
 $350,000Active3 beds 3 baths2,623 sq. ft.
$350,000Active3 beds 3 baths2,623 sq. ft.2802 Country Club Boulevard, Sugar Land, TX 77478
MLS# 7650223Listed by: GRAHAM&COMPANY REALTY GROUP - New
 $895,000Active5 beds 4 baths4,318 sq. ft.
$895,000Active5 beds 4 baths4,318 sq. ft.4407 Archer Meadow Ln Lane, Sugar Land, TX 77479
MLS# 28961516Listed by: LPT REALTY, LLC - New
 $409,800Active4 beds 2 baths2,232 sq. ft.
$409,800Active4 beds 2 baths2,232 sq. ft.2818 Green Fields Drive, Sugar Land, TX 77479
MLS# 76221127Listed by: REALM REAL ESTATE PROFESSIONALS - SUGAR LAND
