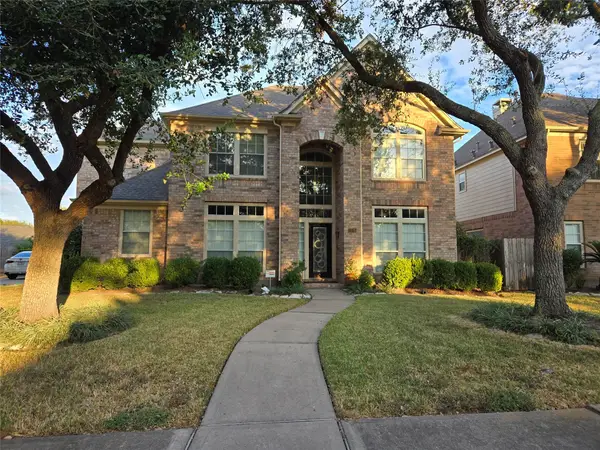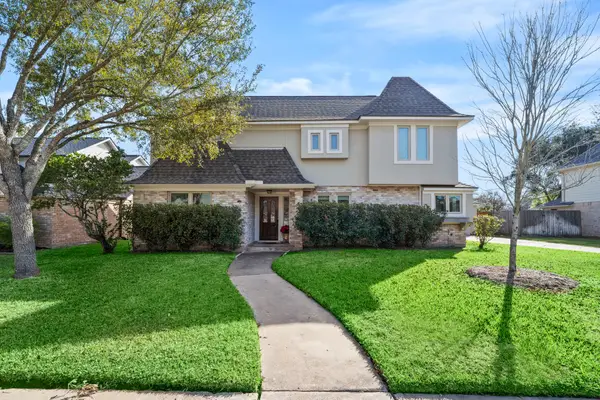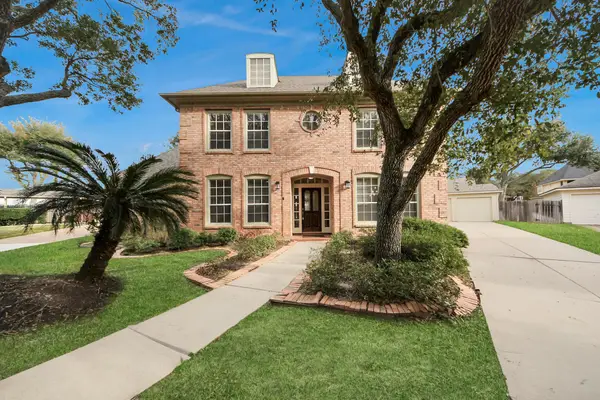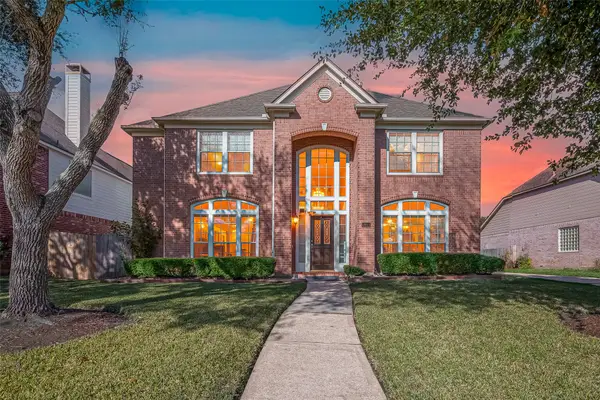731 Avery Drive, Sugar Land, TX 77479
Local realty services provided by:ERA Experts
731 Avery Drive,Sugar Land, TX 77479
$379,900
- 3 Beds
- 2 Baths
- 1,988 sq. ft.
- Single family
- Active
Listed by: joe rosa
Office: re/max fine properties
MLS#:31768748
Source:HARMLS
Price summary
- Price:$379,900
- Price per sq. ft.:$191.1
- Monthly HOA dues:$101.67
About this home
Stunning 1 story home in popular Stonehaven section of New Territory! Many windows bring in so much light to this airy beauty! Hard surface flooring greats you as you enter the formal living/dining space. Living could be a great study/home office too. High ceiling continue as you enter the open kitchen, breakfast & den/family room area. Super space great for entertaining as these rooms open to each other. Spacious kitchen w/tons of cabinet/counter space, SS appliances & island w/cook top. Large den/family room w/laminate wood type flooring, ceiling fan w/light, beautifully lit cabinetry & gas log fireplace. This space leads to roomy primary suite w/lots of light, updated bath w/gorgeous dresser vanity w/double sinks, tile floors, jetted tub & seamless glass shower & huge walk-in closet. Off the den are 2 nice sized BR's plus an updated stunning bath w/dresser vanity sink & large seamless glass walk-in shower. Enjoy the yard that contains a golf putting green & shady gazebo! Must see!
Contact an agent
Home facts
- Year built:1994
- Listing ID #:31768748
- Updated:January 07, 2026 at 12:39 PM
Rooms and interior
- Bedrooms:3
- Total bathrooms:2
- Full bathrooms:2
- Living area:1,988 sq. ft.
Heating and cooling
- Cooling:Central Air, Electric
- Heating:Central, Gas
Structure and exterior
- Roof:Composition
- Year built:1994
- Building area:1,988 sq. ft.
- Lot area:0.13 Acres
Schools
- High school:AUSTIN HIGH SCHOOL (FORT BEND)
- Middle school:SARTARTIA MIDDLE SCHOOL
- Elementary school:WALKER STATION ELEMENTARY SCHOOL
Utilities
- Sewer:Public Sewer
Finances and disclosures
- Price:$379,900
- Price per sq. ft.:$191.1
- Tax amount:$7,061 (2025)
New listings near 731 Avery Drive
- New
 $479,500Active4 beds 4 baths3,559 sq. ft.
$479,500Active4 beds 4 baths3,559 sq. ft.11015 Sporting Hill Lane, Sugar Land, TX 77498
MLS# 61313683Listed by: TEXAS SIGNATURE REALTY - New
 $385,000Active4 beds 4 baths2,858 sq. ft.
$385,000Active4 beds 4 baths2,858 sq. ft.2407 Wagon Run, Sugar Land, TX 77479
MLS# 79960515Listed by: KELLER WILLIAMS PREMIER REALTY - Open Sat, 12 to 2:30pmNew
 $760,000Active4 beds 4 baths3,222 sq. ft.
$760,000Active4 beds 4 baths3,222 sq. ft.4210 Alcorn Glen Lane, Sugar Land, TX 77479
MLS# 84145078Listed by: COMPASS RE TEXAS, LLC - THE HEIGHTS - New
 $319,900Active4 beds 3 baths2,538 sq. ft.
$319,900Active4 beds 3 baths2,538 sq. ft.15831 Crooked Arrow Drive, Sugar Land, TX 77498
MLS# 64447935Listed by: GREAT WALL REALTY LLC - Open Fri, 3 to 5pmNew
 $469,900Active5 beds 4 baths3,319 sq. ft.
$469,900Active5 beds 4 baths3,319 sq. ft.5911 Canyon Brook Court, Sugar Land, TX 77479
MLS# 67758373Listed by: EXP REALTY LLC - Open Sat, 3 to 5pmNew
 $1,399,000Active4 beds 5 baths4,362 sq. ft.
$1,399,000Active4 beds 5 baths4,362 sq. ft.4111 Thistle Hill Court, Sugar Land, TX 77479
MLS# 98091073Listed by: RE/MAX SOUTHWEST - New
 $545,000Active4 beds 4 baths3,104 sq. ft.
$545,000Active4 beds 4 baths3,104 sq. ft.2411 Linden Bluff Court, Sugar Land, TX 77479
MLS# 20933392Listed by: KELLER WILLIAMS SIGNATURE - New
 $449,000Active4 beds 4 baths3,146 sq. ft.
$449,000Active4 beds 4 baths3,146 sq. ft.13023 Forester Canyon Lane, Sugar Land, TX 77498
MLS# 19555793Listed by: KELLER WILLIAMS REALTY SOUTHWEST - Open Sat, 2 to 4:30pmNew
 $365,000Active5 beds 3 baths2,267 sq. ft.
$365,000Active5 beds 3 baths2,267 sq. ft.3234 Pebble Lake Drive, Sugar Land, TX 77479
MLS# 88467472Listed by: MIH REALTY, LLC - New
 $529,000Active4 beds 3 baths2,649 sq. ft.
$529,000Active4 beds 3 baths2,649 sq. ft.5818 Wilkins Lane, Sugar Land, TX 77479
MLS# 38345584Listed by: WORLD ELITE REALTY
