902 Oyster Bank Circle, Sugar Land, TX 77478
Local realty services provided by:ERA EXPERTS
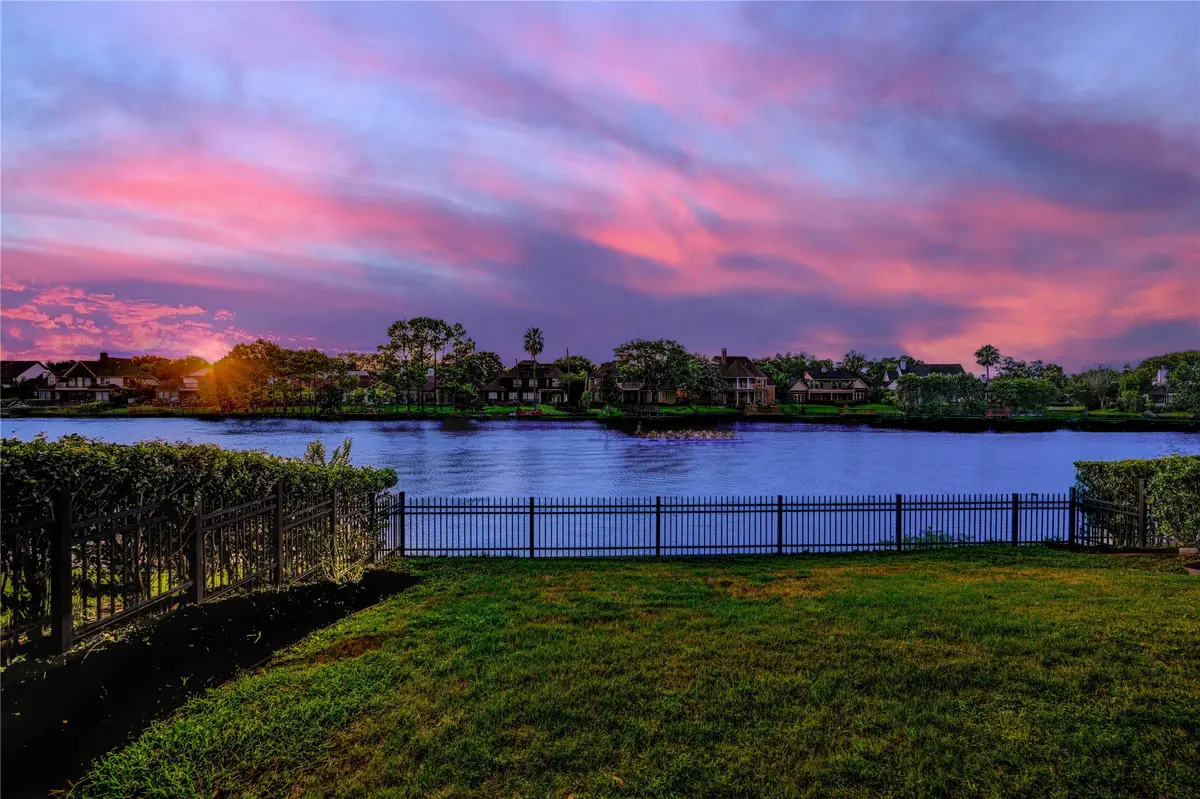
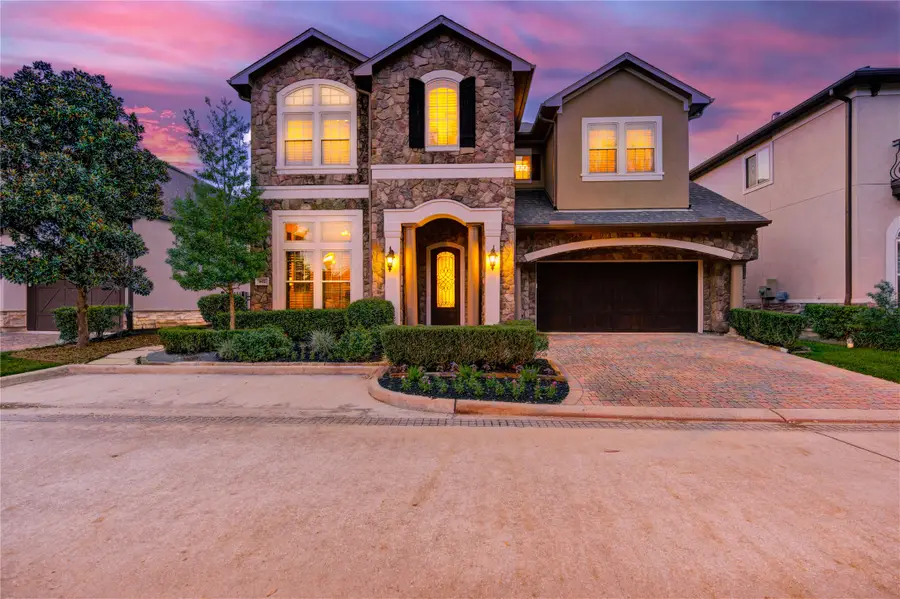
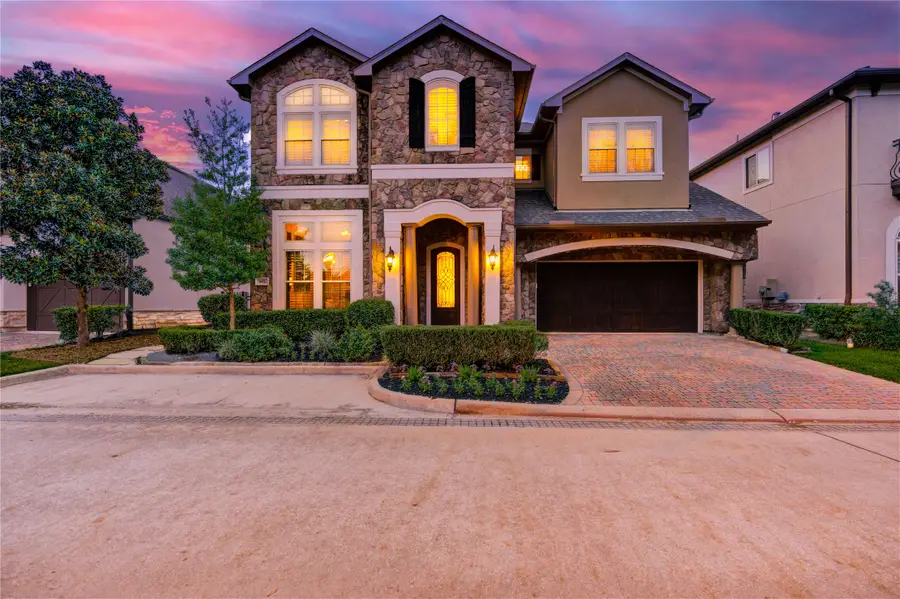
902 Oyster Bank Circle,Sugar Land, TX 77478
$1,100,000
- 3 Beds
- 4 Baths
- 3,312 sq. ft.
- Single family
- Active
Listed by:donna hovis
Office:energy realty
MLS#:24552097
Source:HARMLS
Price summary
- Price:$1,100,000
- Price per sq. ft.:$332.13
- Monthly HOA dues:$108.42
About this home
Lake Pointe, gated, luxury water front living - this two-story custom home has been meticulously maintained. Open floor plan living includes island kitchen w/GE monogram appliance package, walk-in pantry & custom cabinetry, living w/tall ceilings & cast stone fireplace, dining w/access to spacious covered patio, all w/4” hand distressed variable length oak flooring. First floor primary bedroom w/spa-like bath includes soaking tub, oversized frame-less glass walk-in shower w/double shower heads & walk-in closet w/built-ins. Grand spiral staircase w/oak treads. Upstairs features two guest rooms w/en-suite bathrooms & dedicated game-room/study w/private access to covered balcony w/beautiful water & sunset views. Private, wrought iron fenced yard is landscaped for beauty and low maintenance. Other features include excellent Home Energy Rated System score (HERS), high ceilings, two car oversized garage w/ storage and guest parking. Quick access to Hwy 59 shopping & dining.
Contact an agent
Home facts
- Year built:2013
- Listing Id #:24552097
- Updated:August 19, 2025 at 09:15 PM
Rooms and interior
- Bedrooms:3
- Total bathrooms:4
- Full bathrooms:3
- Half bathrooms:1
- Living area:3,312 sq. ft.
Heating and cooling
- Cooling:Central Air, Electric
- Heating:Central, Gas
Structure and exterior
- Roof:Composition
- Year built:2013
- Building area:3,312 sq. ft.
- Lot area:0.13 Acres
Schools
- High school:DULLES HIGH SCHOOL
- Middle school:DULLES MIDDLE SCHOOL
- Elementary school:HIGHLANDS ELEMENTARY SCHOOL (FORT BEND)
Utilities
- Sewer:Public Sewer
Finances and disclosures
- Price:$1,100,000
- Price per sq. ft.:$332.13
- Tax amount:$22,367 (2024)
New listings near 902 Oyster Bank Circle
- New
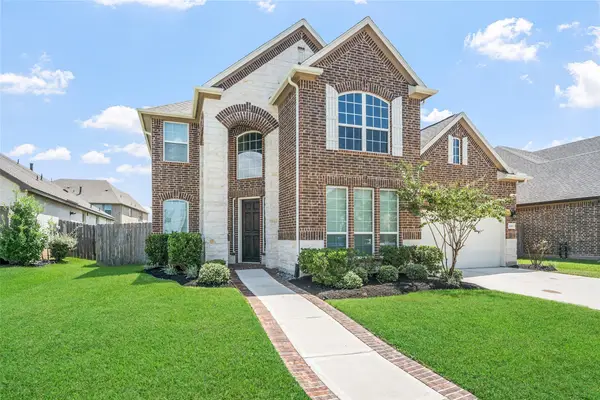 $725,000Active5 beds 4 baths3,312 sq. ft.
$725,000Active5 beds 4 baths3,312 sq. ft.4415 Tumbling Leaf Court, Sugar Land, TX 77479
MLS# 10907525Listed by: CREIGHTON REALTY PARTNERS, LLC - New
 $699,000Active5 beds 4 baths4,416 sq. ft.
$699,000Active5 beds 4 baths4,416 sq. ft.7215 Timberlake Drive, Sugar Land, TX 77479
MLS# 25192468Listed by: ONTX REALTY PARTNERS - New
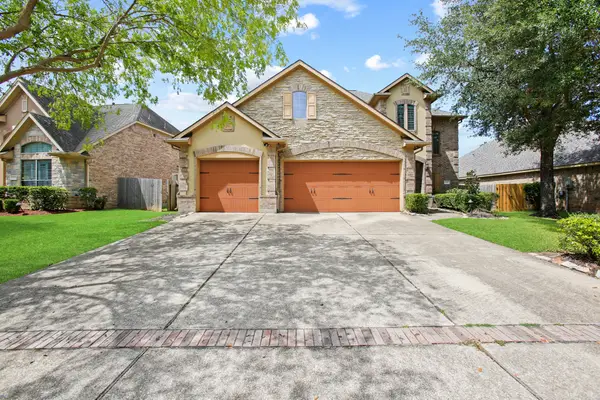 $700,000Active5 beds 3 baths3,250 sq. ft.
$700,000Active5 beds 3 baths3,250 sq. ft.1606 Sunderland Drive, Sugar Land, TX 77479
MLS# 76385948Listed by: EXP REALTY LLC - New
 $345,000Active4 beds 3 baths2,147 sq. ft.
$345,000Active4 beds 3 baths2,147 sq. ft.5527 Santa Chase Lane Lane, Sugar Land, TX 77479
MLS# 21579217Listed by: 5TH STREAM REALTY - New
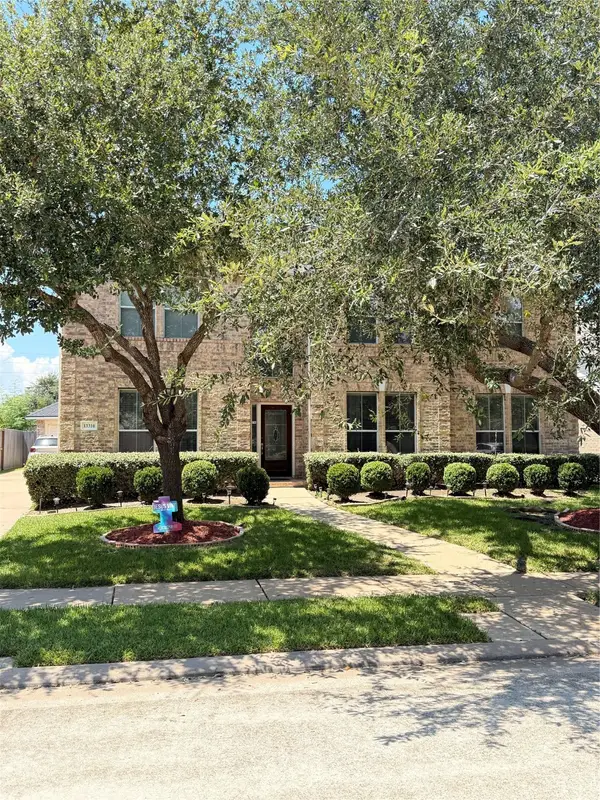 $508,500Active5 beds 4 baths3,530 sq. ft.
$508,500Active5 beds 4 baths3,530 sq. ft.13310 Larkhill Gardens Lane, Sugar Land, TX 77498
MLS# 81009523Listed by: HOMESMART - New
 $499,000Active4 beds 4 baths3,083 sq. ft.
$499,000Active4 beds 4 baths3,083 sq. ft.1518 Moon Shadow Court, Sugar Land, TX 77479
MLS# 31451568Listed by: ONTX REALTY PARTNERS - New
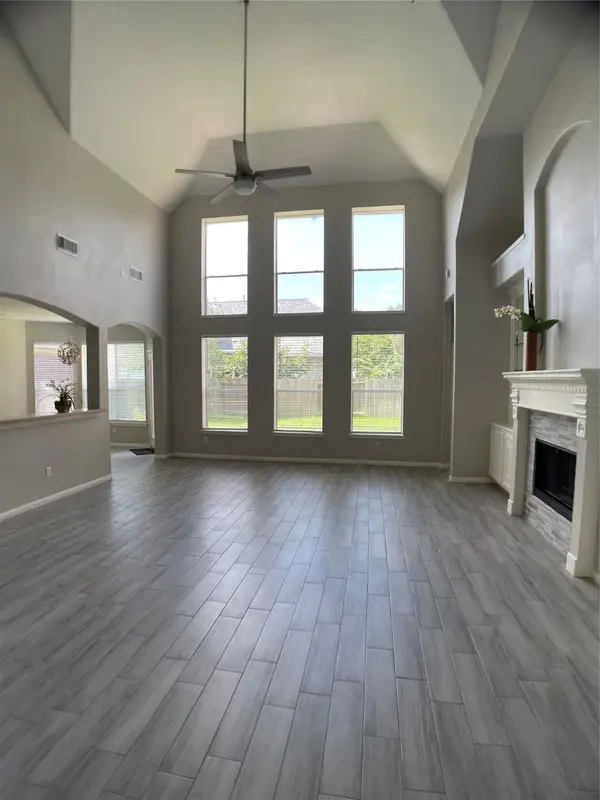 $495,000Active4 beds 4 baths3,013 sq. ft.
$495,000Active4 beds 4 baths3,013 sq. ft.4703 Schiller Park Lane, Sugar Land, TX 77479
MLS# 35143614Listed by: HOMESMART - New
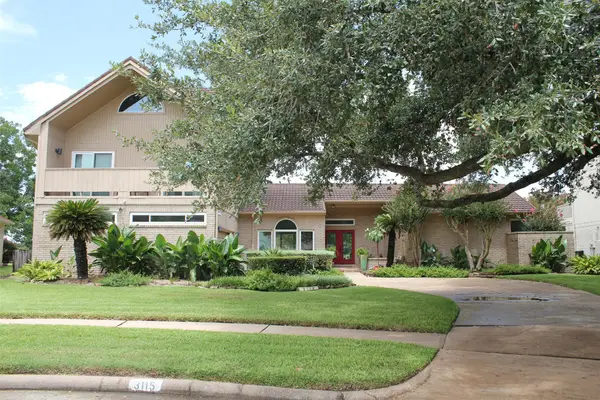 $629,000Active3 beds 3 baths3,475 sq. ft.
$629,000Active3 beds 3 baths3,475 sq. ft.3115 Stephens Creek Lane, Sugar Land, TX 77478
MLS# 21075346Listed by: TOM PARKS, BROKER - New
 $495,000Active4 beds 4 baths2,834 sq. ft.
$495,000Active4 beds 4 baths2,834 sq. ft.806 Spring Mist Court, Sugar Land, TX 77479
MLS# 92203866Listed by: PINNACLE REALTY ADVISORS - New
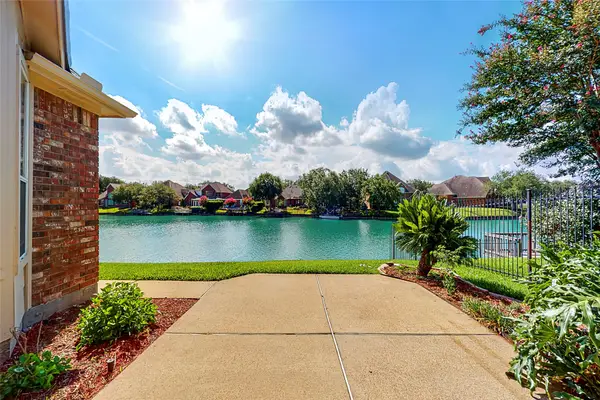 $759,000Active3 beds 2 baths2,415 sq. ft.
$759,000Active3 beds 2 baths2,415 sq. ft.402 Bay Bridge Drive, Sugar Land, TX 77478
MLS# 82872333Listed by: LONE STAR REALTY

