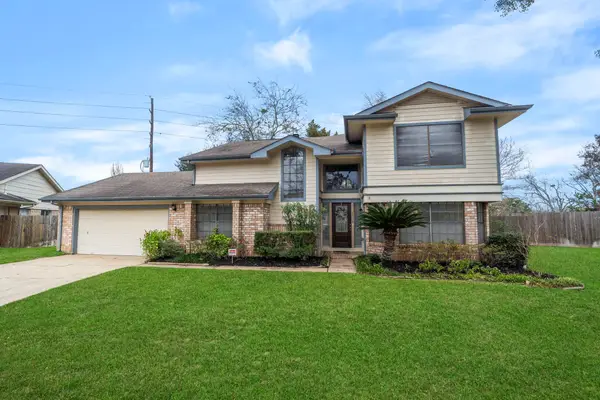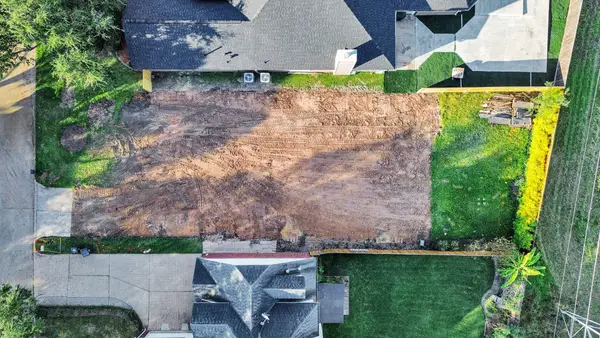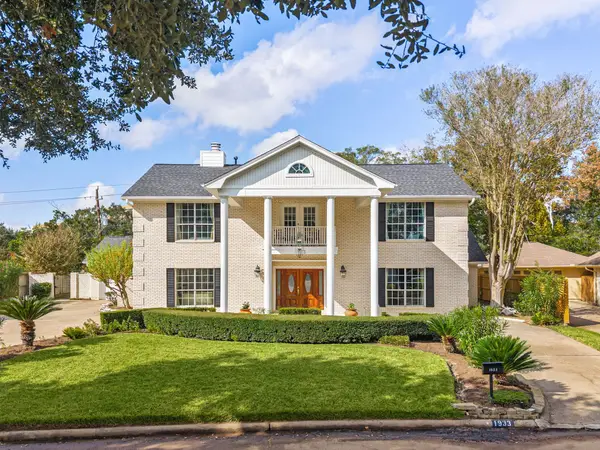915 Clarenda Falls Drive, Sugar Land, TX 77479
Local realty services provided by:American Real Estate ERA Powered
915 Clarenda Falls Drive,Sugar Land, TX 77479
- 5 Beds
- 4 Baths
- - sq. ft.
- Single family
- Sold
Listed by: michelle cannon
Office: re/max elite properties
MLS#:58528007
Source:HARMLS
Sorry, we are unable to map this address
Price summary
- Price:
- Monthly HOA dues:$101.67
About this home
Discover this stunning modernized 5-bedroom 3-bath home located in the highly sought-after master-planned community of New Territory. Designed with both elegance and functionality, this home offers generous living spaces filled with natural light and thoughtful upgrades. The remodeled gourmet kitchen is a chef’s dream with Thermador appliances, two dishwashers, and three ovens, making it ideal for hosting gatherings or preparing everyday meals with ease. The downstairs boasts of both formals, study, PLUS an amazing sunroom, and wonderful primary retreat. Upstairs has a huge gameroom, large bedrooms and updated bathrooms. All nestled in a community known for its exceptional amenities, parks, pools, and top-rated schools, this home offers the perfect balance of luxury and convenience. Whether enjoying family time indoors or taking advantage of all that New Territory has to offer, this residence is designed for an elevated lifestyle. Please see attached features list for complete details.
Contact an agent
Home facts
- Year built:1991
- Listing ID #:58528007
- Updated:January 09, 2026 at 06:14 AM
Rooms and interior
- Bedrooms:5
- Total bathrooms:4
- Full bathrooms:3
- Half bathrooms:1
Heating and cooling
- Cooling:Central Air, Electric, Zoned
- Heating:Central, Gas, Zoned
Structure and exterior
- Roof:Composition
- Year built:1991
Schools
- High school:AUSTIN HIGH SCHOOL (FORT BEND)
- Middle school:SARTARTIA MIDDLE SCHOOL
- Elementary school:WALKER STATION ELEMENTARY SCHOOL
Utilities
- Sewer:Public Sewer
Finances and disclosures
- Price:
- Tax amount:$9,703 (2025)
New listings near 915 Clarenda Falls Drive
- New
 $480,000Active6 beds 4 baths3,392 sq. ft.
$480,000Active6 beds 4 baths3,392 sq. ft.10102 Elder Mill Lane, Sugar Land, TX 77498
MLS# 85283401Listed by: NB ELITE REALTY - New
 $525,000Active3 beds 3 baths2,719 sq. ft.
$525,000Active3 beds 3 baths2,719 sq. ft.2019 Braesmeadow Lane, Sugar Land, TX 77479
MLS# 21527042Listed by: KELLER WILLIAMS REALTY SOUTHWEST - New
 $175,000Active0.18 Acres
$175,000Active0.18 Acres319 Power Court, Sugar Land, TX 77478
MLS# 11910434Listed by: COMPASS RE TEXAS, LLC - HOUSTON - New
 $849,000Active4 beds 4 baths3,510 sq. ft.
$849,000Active4 beds 4 baths3,510 sq. ft.5011 Anthony Springs Lane, Sugar Land, TX 77479
MLS# 95749734Listed by: DR. SEAN REALTY, LLC - New
 $430,000Active4 beds 4 baths3,003 sq. ft.
$430,000Active4 beds 4 baths3,003 sq. ft.9127 Stoneleigh Drive, Sugar Land, TX 77479
MLS# 81074374Listed by: BENEVIDES & ASSOCIATES - New
 $305,000Active2 beds 2 baths1,241 sq. ft.
$305,000Active2 beds 2 baths1,241 sq. ft.7206 Welshwood Lane, Sugar Land, TX 77479
MLS# 59579227Listed by: BETTER HOMES AND GARDENS REAL ESTATE GARY GREENE - SUGAR LAND - New
 $665,000Active4 beds 4 baths3,625 sq. ft.
$665,000Active4 beds 4 baths3,625 sq. ft.1707 Hatteras Court, Sugar Land, TX 77479
MLS# 60009288Listed by: ORCHARD BROKERAGE - Open Sat, 3 to 4pmNew
 $790,000Active5 beds 5 baths4,916 sq. ft.
$790,000Active5 beds 5 baths4,916 sq. ft.4518 Beacon View Court, Sugar Land, TX 77479
MLS# 98016805Listed by: AMBROSI REALTY, INC - New
 $990,000Active4 beds 5 baths4,075 sq. ft.
$990,000Active4 beds 5 baths4,075 sq. ft.5315 Iris Springs Lane, Sugar Land, TX 77479
MLS# 89046663Listed by: THE SEARS GROUP - Open Sat, 12 to 2pmNew
 $775,000Active5 beds 5 baths4,574 sq. ft.
$775,000Active5 beds 5 baths4,574 sq. ft.1933 Country Club Boulevard, Sugar Land, TX 77478
MLS# 44321971Listed by: COMPASS RE TEXAS, LLC - HOUSTON
