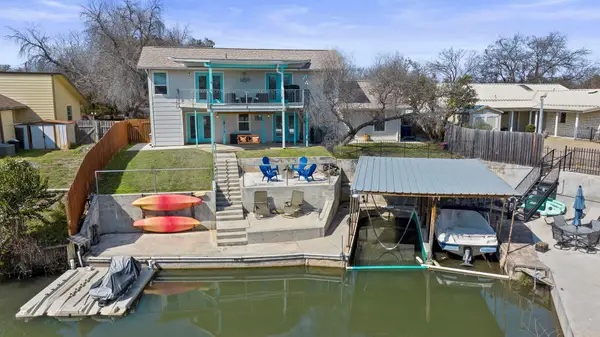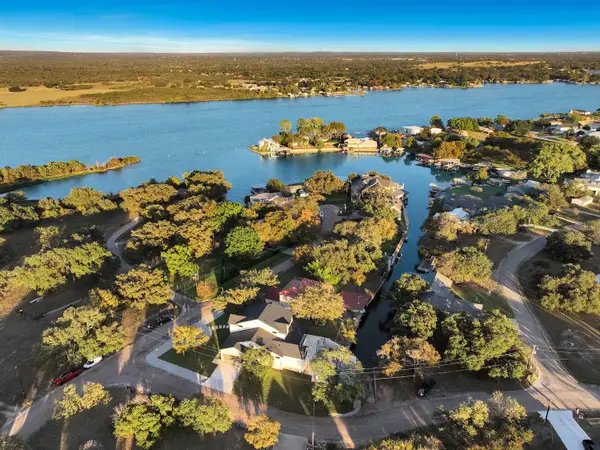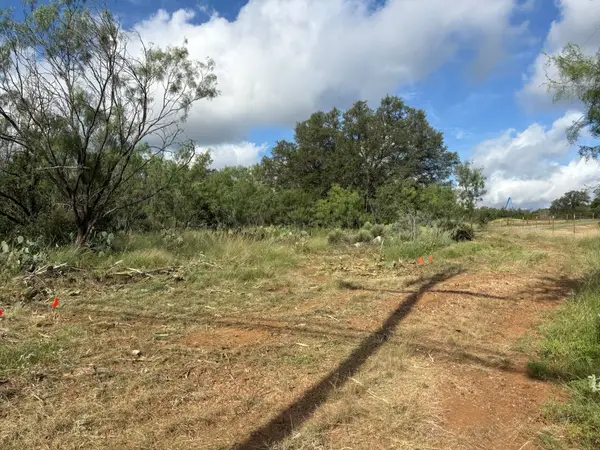103 Sandy Mountain Drive, Sunrise Beach Village, TX 78643
Local realty services provided by:ERA Brokers Consolidated
Listed by: charles trammell
Office: trammell & associates llc.
MLS#:174913
Source:TX_HLAR
Price summary
- Price:$3,300,000
- Price per sq. ft.:$923.34
About this home
Lake LBJ custom waterfront home located in Sunrise Beach. This home was constructed in 2006 and has expansive views of the lake and Texas Hill Country. The home has 3574 SF and consists of 4 bedrooms, 4 baths and 1 half bath. The open living has great views, is accented with a fireplace, and opens to a large main level patio with excellent eastern exposure views. The dining area is large, and the custom kitchen has an island, breakfast bar and large breakfast nook. The owner suite has a great view, large bath with shower, jetted tub, double vanity and huge walk in closet with built ins. On the main floor is also another bedroom with private bath, office, large utility room and access to the 2+ car garage with room for a golf cart. The lower level has another living area with a kitchenette, built in cabinets, 2 more baths, 2 more bedrooms and also opens to a large covered patio. The home is loaded with extras such as a central vac, granite counter tops on all built in cabinets, water softener and much more. The lakeside has a 2 stall boat dock with electric lifts, a dock storeroom and large lakeside storage building that could also be converted into a bar or refreshment center. The home will make a great fulltime home or vacation property for a large family. Come see for yourself all that this property has to offer.
Contact an agent
Home facts
- Year built:2006
- Listing ID #:174913
- Added:78 day(s) ago
- Updated:November 20, 2025 at 12:53 PM
Rooms and interior
- Bedrooms:4
- Total bathrooms:5
- Full bathrooms:4
- Half bathrooms:1
- Living area:3,574 sq. ft.
Heating and cooling
- Cooling:Central Air
- Heating:Central, Electric
Structure and exterior
- Roof:Composition
- Year built:2006
- Building area:3,574 sq. ft.
- Lot area:0.81 Acres
Utilities
- Sewer:Septic Tank
Finances and disclosures
- Price:$3,300,000
- Price per sq. ft.:$923.34
New listings near 103 Sandy Mountain Drive
- New
 $115,000Active1 beds 2 baths1,020 sq. ft.
$115,000Active1 beds 2 baths1,020 sq. ft.233 Deer Dr, Sunrise Beach, TX 78643
MLS# 175723Listed by: COMPASS RE TEXAS, LLC - New
 $225,000Active2 beds 3 baths1,409 sq. ft.
$225,000Active2 beds 3 baths1,409 sq. ft.712 Sandy Mountain Dr, Llano, TX 78643
MLS# 5513298Listed by: HORIZON REALTY - New
 $695Active-- beds -- baths285 sq. ft.
$695Active-- beds -- baths285 sq. ft.705 Sunrise, Sunrise Beach, TX 78643
MLS# 175681Listed by: REAL PROPERTY MANAGEMENT ALAMO - New
 $2,250,000Active4 beds 4 baths2,570 sq. ft.
$2,250,000Active4 beds 4 baths2,570 sq. ft.397 Sandy Mountain Dr, Llano, TX 78643
MLS# 4466669Listed by: EATON REAL ESTATE COMPANY,LLC - New
 $565,000Active0 Acres
$565,000Active0 Acres150 Skyline Drive, Sunrise Beach, TX 78643
MLS# 175641Listed by: LANDMASTERS REAL ESTATE  $500,000Active2 beds 2 baths1,614 sq. ft.
$500,000Active2 beds 2 baths1,614 sq. ft.107 Channel Dr, Sunrise Beach, TX 78643
MLS# 7805463Listed by: HORSESHOE BAY RESORT REALTY $425,000Active2 beds 1 baths1,168 sq. ft.
$425,000Active2 beds 1 baths1,168 sq. ft.111 W Lakeshore Dr, Sunrise Beach Village, TX 78643
MLS# 1744471Listed by: ALL CITY REAL ESTATE LTD. CO $1,549,000Active5 beds 4 baths3,513 sq. ft.
$1,549,000Active5 beds 4 baths3,513 sq. ft.300 Deer Dr, Sunrise Beach Village, TX 78643
MLS# 5873848Listed by: LISTINGSPARK $2,500,000Active1 Acres
$2,500,000Active1 AcresLake LBJ Lakeview Blvd Unit1islandplot No 1.2, Sunrise Beach, TX 78643
MLS# 175225Listed by: HORSESHOE BAY RESORT REALTY $199,000Active0 Acres
$199,000Active0 Acres374 Sandy Mountain Dr., Sunrise Beach, TX 78643
MLS# 174888Listed by: HORSESHOE BAY ONE REALTY
