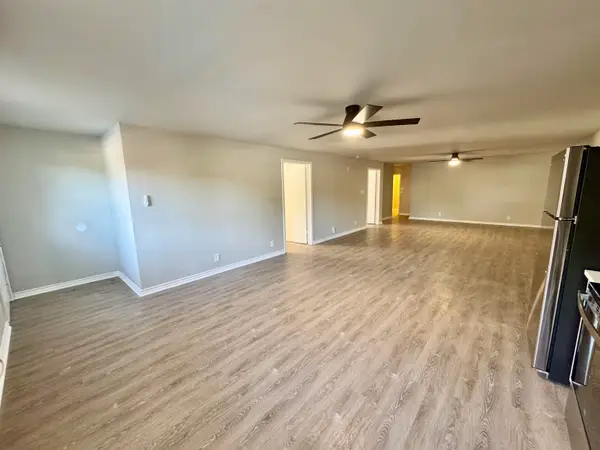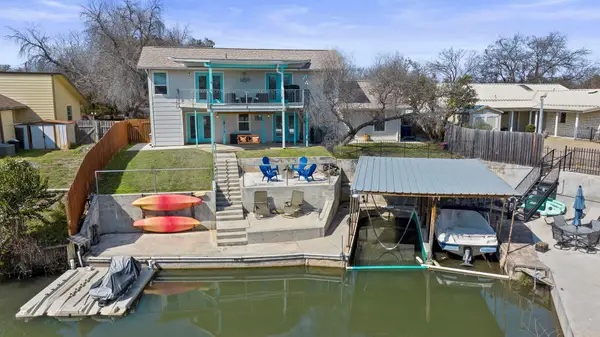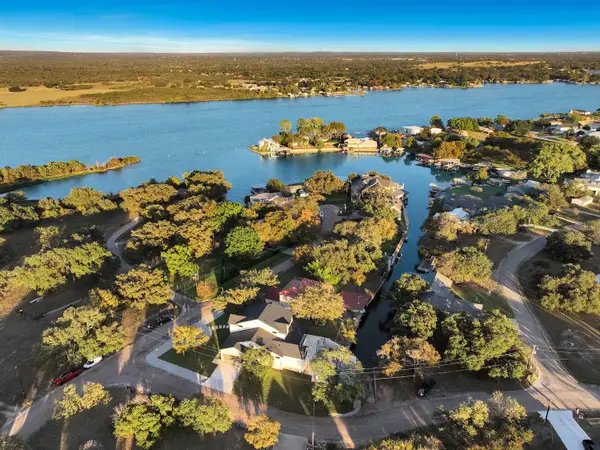114 Shady Circle Drive, Sunrise Beach Village, TX 78643
Local realty services provided by:ERA Brokers Consolidated
114 Shady Circle Drive,Sunrise Beach, TX 78643
$899,000
- 3 Beds
- 2 Baths
- 1,026 sq. ft.
- Mobile / Manufactured
- Active
Listed by: bill cargill
Office: willie cargill, broker
MLS#:171976
Source:TX_HLAR
Price summary
- Price:$899,000
- Price per sq. ft.:$876.22
About this home
This south facing cottage has a beautiful view of the cove out to open water. This well maintained cottage has a covered lakeside seating area that opens to the covered boat dock and fishing/swimming pier. Sunrise Beach offers many amenities – 5 parks, 3 boat launches, pickleball courts, walking trail, playground, picnic sites, fishing piers, and swimming area. SRB is incorporated with an elected Mayor and council, a police department, water department, airport (complete with a helipad for care flight service) and is now covered by both a paid and volunteer fire department through the recently approved Emergency Service District supported by an active group of First Responders. Timber Cove Park is nearby and has facilities for both the children and adults. Ownership allows you to use the Civic Center building for personal meetings with a simple reservation. Activities include the Citizens for Civic Action (CCAA) and the Beachers, a marching/performance group, and sponsored exercise and game programs. Kingsland provides nearby shopping and both Packsaddle Elementary (LISD) and the K-12 Charter school. LISD provides bus service for students. Both Seton and Baylor Scott and White have clinics in Kingsland (6 miles) Vet Ride will provide service to veterans by appointment. You have to see this view to appreciate the bargain this property offers. It is probably the lowest priced waterfront property on Lake LBJ.
Contact an agent
Home facts
- Year built:1992
- Listing ID #:171976
- Added:304 day(s) ago
- Updated:December 17, 2025 at 10:28 PM
Rooms and interior
- Bedrooms:3
- Total bathrooms:2
- Full bathrooms:2
- Living area:1,026 sq. ft.
Heating and cooling
- Cooling:Central Air
- Heating:Central, Electric
Structure and exterior
- Roof:Metal
- Year built:1992
- Building area:1,026 sq. ft.
- Lot area:0.13 Acres
Utilities
- Sewer:Septic Tank
Finances and disclosures
- Price:$899,000
- Price per sq. ft.:$876.22
New listings near 114 Shady Circle Drive
- New
 $975,000Active3 beds 2 baths1,544 sq. ft.
$975,000Active3 beds 2 baths1,544 sq. ft.316 Skyline Drive, Sunrise Beach, TX 78643
MLS# 175902Listed by: FOKUS WATERFRONT  $1,295Active-- beds -- baths
$1,295Active-- beds -- baths705 Sunrise Avenue, Sunrise Beach, TX 78643
MLS# 175801Listed by: REAL PROPERTY MANAGEMENT ALAMO $115,000Pending1 beds 2 baths1,020 sq. ft.
$115,000Pending1 beds 2 baths1,020 sq. ft.233 Deer Dr, Sunrise Beach, TX 78643
MLS# 5014825Listed by: COMPASS RE TEXAS, LLC $225,000Active2 beds 3 baths1,409 sq. ft.
$225,000Active2 beds 3 baths1,409 sq. ft.712 Sandy Mountain Dr, Llano, TX 78643
MLS# 5513298Listed by: HORIZON REALTY $695Active-- beds -- baths285 sq. ft.
$695Active-- beds -- baths285 sq. ft.705 Sunrise, Sunrise Beach, TX 78643
MLS# 175681Listed by: REAL PROPERTY MANAGEMENT ALAMO $2,250,000Active4 beds 4 baths2,570 sq. ft.
$2,250,000Active4 beds 4 baths2,570 sq. ft.397 Sandy Mountain Dr, Llano, TX 78643
MLS# 4466669Listed by: EATON REAL ESTATE COMPANY,LLC $535,000Active0 Acres
$535,000Active0 Acres150 Skyline Drive, Sunrise Beach, TX 78643
MLS# 175641Listed by: LANDMASTERS REAL ESTATE $500,000Pending2 beds 2 baths1,614 sq. ft.
$500,000Pending2 beds 2 baths1,614 sq. ft.107 Channel Dr, Sunrise Beach, TX 78643
MLS# 7805463Listed by: HORSESHOE BAY RESORT REALTY $425,000Active2 beds 1 baths1,168 sq. ft.
$425,000Active2 beds 1 baths1,168 sq. ft.111 W Lakeshore Dr, Sunrise Beach Village, TX 78643
MLS# 1744471Listed by: ALL CITY REAL ESTATE LTD. CO $1,499,000Active5 beds 4 baths3,513 sq. ft.
$1,499,000Active5 beds 4 baths3,513 sq. ft.300 Deer Dr, Sunrise Beach Village, TX 78643
MLS# 5873848Listed by: LISTINGSPARK
