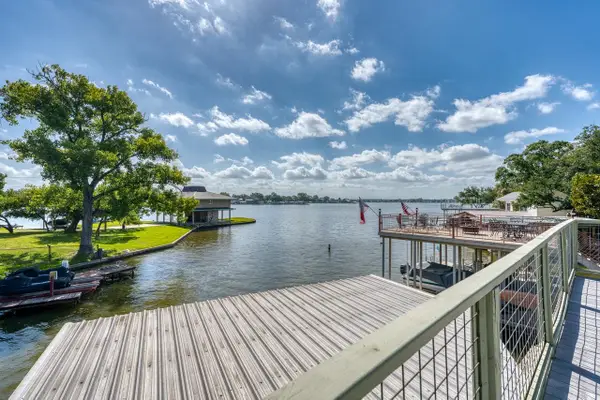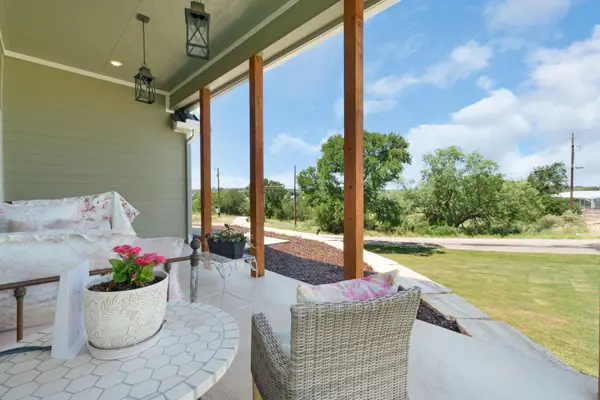131 Princess Dr, Sunrise Beach, TX 78643
Local realty services provided by:ERA EXPERTS



Listed by:jason coleman
Office:coleman team realty, llc.
MLS#:173728
Source:TX_HLAR
Price summary
- Price:$1,695,000
- Price per sq. ft.:$510.85
About this home
Lake LBJ East Facing 4/3/1 Home with 75’ of Waterfront in the desirable Sunrise Beach Subdivision. This 3,300 sq ft home is well maintained, fully furnished, and ready for you to start making summer memories with friends and family. Open floorplan with the primary bedroom on the first floor taking in the lake views. Huge entertaining kitchen with stainless appliances, custom cabinets and walk-in pantry. Large living room with fireplace with TV above and built-in cabinets. Primary bath offers a walk-in shower, double sinks, spa bath, and walk-in closet. ½ bath off entry leading into spacious laundry room adjacent to the 2 car garage. Upstairs are 3 spacious bedrooms, 2 baths, and a large great room that's perfect for entertaining with a fireplace, sectional couch, pool table, and gorgeous lake views. The property is situated at the back of a protected cove with open water views and is also only minutes away from some of the best open water in the area. An upper covered patio offers a private lakeview setting you can enjoy in the afternoons. At the waterfront a large boat slip with electric lift and 2 PWC lifts. Outdoor kitchen with TV, grill, refrigerator, and sink. Plenty of room to store SUP and kayaks with a ski closet for jackets and toys. Fenced back yard and side yard. Lake LBJ is one of the largest constant-level lakes in the US and it provides for a number of recreational activities: boating, sailing, wakeboarding, skiing, tubing, fishing, and more. House did not flood in 2018.
Contact an agent
Home facts
- Year built:2012
- Listing Id #:173728
- Added:551 day(s) ago
- Updated:August 17, 2025 at 02:10 PM
Rooms and interior
- Bedrooms:4
- Total bathrooms:4
- Full bathrooms:3
- Half bathrooms:1
- Living area:3,318 sq. ft.
Heating and cooling
- Cooling:Central Air
- Heating:Central, Electric
Structure and exterior
- Roof:Metal
- Year built:2012
- Building area:3,318 sq. ft.
- Lot area:0.19 Acres
Utilities
- Sewer:Septic Tank
Finances and disclosures
- Price:$1,695,000
- Price per sq. ft.:$510.85
New listings near 131 Princess Dr
- New
 $4,975,000Active4 beds 5 baths4,498 sq. ft.
$4,975,000Active4 beds 5 baths4,498 sq. ft.156 Skyline Dr, Sunrise Beach, TX 78643
MLS# 174677Listed by: KUPER SOTHEBY'S INT'L REALTY  $799,000Active3 beds 4 baths2,380 sq. ft.
$799,000Active3 beds 4 baths2,380 sq. ft.301 Dove Haven, Sunrise Beach, TX 78643
MLS# 6616967Listed by: TRAMMELL & ASSOCIATES LLC $799,000Active3 beds 4 baths2,855 sq. ft.
$799,000Active3 beds 4 baths2,855 sq. ft.301 Dove Haven, Sunrise Beach, TX 78643
MLS# 174511Listed by: TRAMMELL & ASSOCIATES LLC $1,199,000Active2 beds 2 baths1,257 sq. ft.
$1,199,000Active2 beds 2 baths1,257 sq. ft.207 Princess Terrace, Sunrise Beach, TX 78643
MLS# 174504Listed by: TRAMMELL & ASSOCIATES LLC $2,495,000Active6 beds 5 baths5,584 sq. ft.
$2,495,000Active6 beds 5 baths5,584 sq. ft.335 Sandy Mountain Drive, Sunrise Beach, TX 78643
MLS# 174368Listed by: AUSTINREALESTATE.COM $699,900Active2 beds 2 baths2,306 sq. ft.
$699,900Active2 beds 2 baths2,306 sq. ft.908 Sandy Mountain Dr, Llano, TX 78643
MLS# 1942105Listed by: LAKES AND HILLS REALTY $699,900Active2 beds 2 baths2,306 sq. ft.
$699,900Active2 beds 2 baths2,306 sq. ft.908 Sandy Mountain Drive, Sunrise Beach, TX 78643
MLS# 174247Listed by: LAKES AND HILLS REALTY $479,000Active2 beds 2 baths1,064 sq. ft.
$479,000Active2 beds 2 baths1,064 sq. ft.109 Channel Drive, Sunrise Beach, TX 78643
MLS# 174235Listed by: CROSSINGS REAL ESTATE, LLC $660,000Active0 Acres
$660,000Active0 Acres150 Lower Skyline Dr, Sunrise Beach, TX 78643
MLS# 9990495Listed by: WATTERS INTERNATIONAL REALTY $250,000Active0 Acres
$250,000Active0 AcresTBD Sandy Mountain - Lot 4, Sunrise Beach, TX 78643
MLS# 174038Listed by: HORSESHOE BAY ONE REALTY

