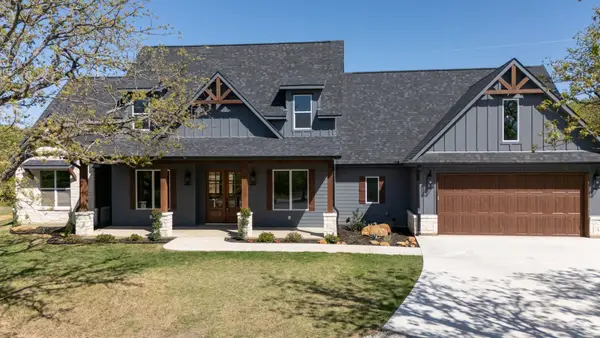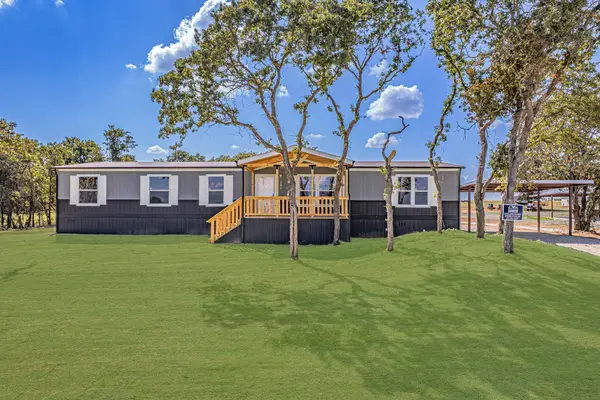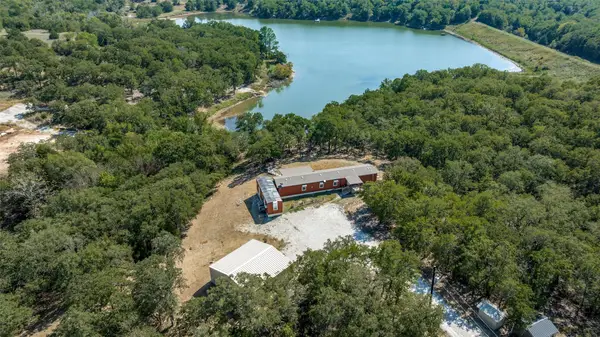112 Silver Leaf Drive, Sunset, TX 76270
Local realty services provided by:ERA Empower
Listed by: kari newton940-627-9040
Office: parker properties real estate
MLS#:20843940
Source:GDAR
Price summary
- Price:$735,000
- Price per sq. ft.:$265.53
- Monthly HOA dues:$29.17
About this home
Polysteel Construction home on 10 acres in Silver Lakes subdivision! This home was built structurally superior and will reduce your energy bills dramatically. The Polysteel wall system combines solid, reinforced concrete with high-density expanded polystyrene and galvanized steel to create unique structures in our area. You will be impressed at first sight! The roof is commercial grade metal & exterior is stucco. This home has 3 full bedrooms and a home office. You'll also have 2 full bathrooms and a convenient half bath for guests. Speaking of guests, you will be the hostess with the mostest. The living, dining, and kitchen are all situated in a gorgeous open-concept floorplan. The location is at the top of a bluff with the most amazing views. From your front porch, you can watch wildlife or catch fireflies. If you are a hobbyist, don't miss the shop; it's decked out with electricity and plumbed for a bathroom. Come out to Silver Lakes and fall in love with this community.
Contact an agent
Home facts
- Year built:2006
- Listing ID #:20843940
- Added:274 day(s) ago
- Updated:November 15, 2025 at 12:31 PM
Rooms and interior
- Bedrooms:3
- Total bathrooms:3
- Full bathrooms:2
- Half bathrooms:1
- Living area:2,768 sq. ft.
Heating and cooling
- Cooling:Electric
- Heating:Electric
Structure and exterior
- Roof:Metal
- Year built:2006
- Building area:2,768 sq. ft.
- Lot area:10.19 Acres
Schools
- High school:Bowie
- Elementary school:Bowie
Finances and disclosures
- Price:$735,000
- Price per sq. ft.:$265.53
- Tax amount:$5,400
New listings near 112 Silver Leaf Drive
- New
 $625,000Active47.97 Acres
$625,000Active47.97 AcresTBD County Road 1895, Sunset, TX 76270
MLS# 21107842Listed by: ULTIMA REAL ESTATE - New
 $629,000Active4 beds 3 baths3,034 sq. ft.
$629,000Active4 beds 3 baths3,034 sq. ft.1552 Lakeridge Boulevard, Sunset, TX 76270
MLS# 21101331Listed by: BROOKS & MORGAN REAL ESTATE  $599,000Active3 beds 2 baths1,560 sq. ft.
$599,000Active3 beds 2 baths1,560 sq. ft.712 Front Street, Sunset, TX 76270
MLS# 21098708Listed by: JONES REAL ESTATE $305,000Active11.85 Acres
$305,000Active11.85 Acres1746 Dog Kennel Road, Sunset, TX 76270
MLS# 21097795Listed by: PARKER PROPERTIES REAL ESTATE $504,000Active36 Acres
$504,000Active36 Acres36 ACRES Fm 1749, Sunset, TX 76270
MLS# 21096227Listed by: TEXAS LANDMARK REALTORS $390,000Pending26 Acres
$390,000Pending26 Acres26 ACRES Fm 1749, Sunset, TX 76270
MLS# 21096236Listed by: TEXAS LANDMARK REALTORS $2,890,800Active292 Acres
$2,890,800Active292 Acres001 Denver Road, Sunset, TX 76270
MLS# 21090113Listed by: RE/MAX FIRST REALTY $675,000Active3 beds 3 baths2,550 sq. ft.
$675,000Active3 beds 3 baths2,550 sq. ft.109 Post Oak Cove, Sunset, TX 76270
MLS# 21086147Listed by: FATHOM REALTY, LLC $279,999Active4 beds 2 baths2,185 sq. ft.
$279,999Active4 beds 2 baths2,185 sq. ft.242 Huddleston Road, Sunset, TX 76270
MLS# 21019436Listed by: HOUSE BROKERAGE $375,000Active3 beds 2 baths1,216 sq. ft.
$375,000Active3 beds 2 baths1,216 sq. ft.1231 Bryan Road, Sunset, TX 76270
MLS# 21077981Listed by: SUE SWINT REALTY
