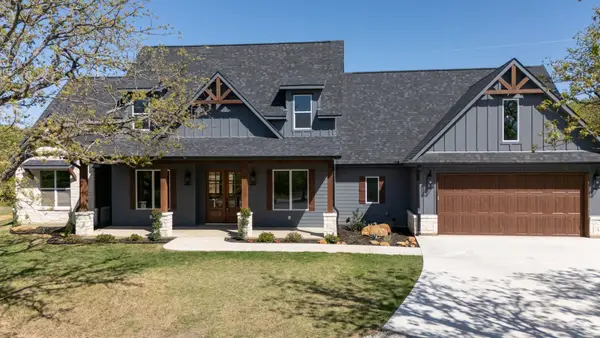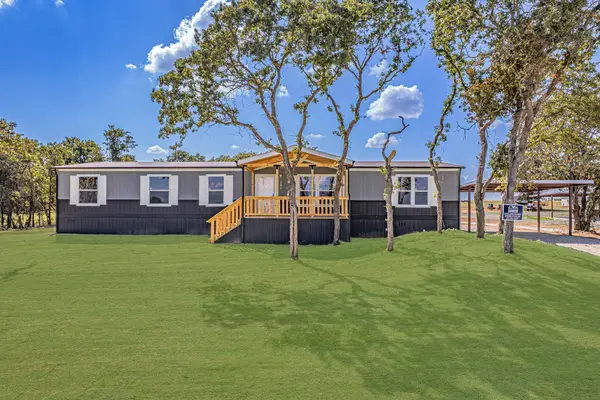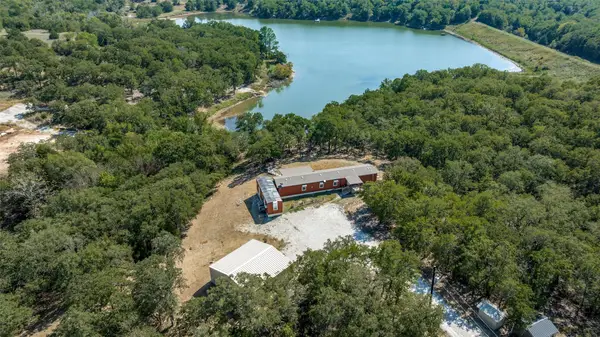2053 Denver Road, Sunset, TX 76270
Local realty services provided by:ERA Myers & Myers Realty
Listed by: anna yruegas, jasmine sellers(817) 253-1285
Office: house brokerage
MLS#:21073252
Source:GDAR
Price summary
- Price:$289,999
- Price per sq. ft.:$144.93
About this home
Welcome to Denver Road Estates, where comfort meets country charm on over 4 acres of open space. This thoughtfully designed home features a spacious open layout that effortlessly connects the main living areas, creating a bright and inviting atmosphere perfect for hosting guests or enjoying everyday life. Each room is generously sized, offering plenty of space for relaxation and functionality. The primary bedroom provides a peaceful escape, complete with a roomy walk-in closet and a private en-suite bath designed for comfort. At the center of the home, the modern kitchen is a standout, offering new appliances, a large prep island, stylish backsplash, and ample counter space—ideal for everything from weeknight meals to weekend entertaining. Step outside and enjoy your choice of two outdoor living spaces: a 10x18 covered front deck perfect for morning coffee or evening sunsets, and an 8x8 rear deck for quiet nights or cookouts with friends. The property also includes a 20x20 carport, a private septic system, a private well, and comes with the added bonus of a 1-year manufacturer’s warranty for peace of mind. Whether you're seeking space to roam, entertain, or simply unwind, this home offers a rare blend of comfort and land in a peaceful setting.
FHA, VA, USDA, and Conventional loans are all welcome!
All information is deemed reliable, and the buyer and buyer’s agent are responsible for verifying all information, including but not limited to the status of construction of the home, lot dimensions, easements, school district, and subdivision restrictions. It is the responsibility of the buyer(s) and the buyer(s) agent to verify the status of completion prior to scheduling site inspections. Some pictures may have AI generated lawn.
Contact an agent
Home facts
- Year built:2025
- Listing ID #:21073252
- Added:40 day(s) ago
- Updated:November 15, 2025 at 08:45 AM
Rooms and interior
- Bedrooms:5
- Total bathrooms:3
- Full bathrooms:3
- Living area:2,001 sq. ft.
Heating and cooling
- Cooling:Central Air, Electric
- Heating:Central, Electric
Structure and exterior
- Roof:Composition
- Year built:2025
- Building area:2,001 sq. ft.
- Lot area:4.31 Acres
Schools
- High school:Bowie
- Elementary school:Bowie
Utilities
- Water:Well
Finances and disclosures
- Price:$289,999
- Price per sq. ft.:$144.93
New listings near 2053 Denver Road
- New
 $625,000Active47.97 Acres
$625,000Active47.97 AcresTBD County Road 1895, Sunset, TX 76270
MLS# 21107842Listed by: ULTIMA REAL ESTATE - New
 $629,000Active4 beds 3 baths3,034 sq. ft.
$629,000Active4 beds 3 baths3,034 sq. ft.1552 Lakeridge Boulevard, Sunset, TX 76270
MLS# 21101331Listed by: BROOKS & MORGAN REAL ESTATE  $599,000Active3 beds 2 baths1,560 sq. ft.
$599,000Active3 beds 2 baths1,560 sq. ft.712 Front Street, Sunset, TX 76270
MLS# 21098708Listed by: JONES REAL ESTATE $305,000Active11.85 Acres
$305,000Active11.85 Acres1746 Dog Kennel Road, Sunset, TX 76270
MLS# 21097795Listed by: PARKER PROPERTIES REAL ESTATE $504,000Active36 Acres
$504,000Active36 Acres36 ACRES Fm 1749, Sunset, TX 76270
MLS# 21096227Listed by: TEXAS LANDMARK REALTORS $390,000Pending26 Acres
$390,000Pending26 Acres26 ACRES Fm 1749, Sunset, TX 76270
MLS# 21096236Listed by: TEXAS LANDMARK REALTORS $2,890,800Active292 Acres
$2,890,800Active292 Acres001 Denver Road, Sunset, TX 76270
MLS# 21090113Listed by: RE/MAX FIRST REALTY $675,000Active3 beds 3 baths2,550 sq. ft.
$675,000Active3 beds 3 baths2,550 sq. ft.109 Post Oak Cove, Sunset, TX 76270
MLS# 21086147Listed by: FATHOM REALTY, LLC $279,999Active4 beds 2 baths2,185 sq. ft.
$279,999Active4 beds 2 baths2,185 sq. ft.242 Huddleston Road, Sunset, TX 76270
MLS# 21019436Listed by: HOUSE BROKERAGE $375,000Active3 beds 2 baths1,216 sq. ft.
$375,000Active3 beds 2 baths1,216 sq. ft.1231 Bryan Road, Sunset, TX 76270
MLS# 21077981Listed by: SUE SWINT REALTY
