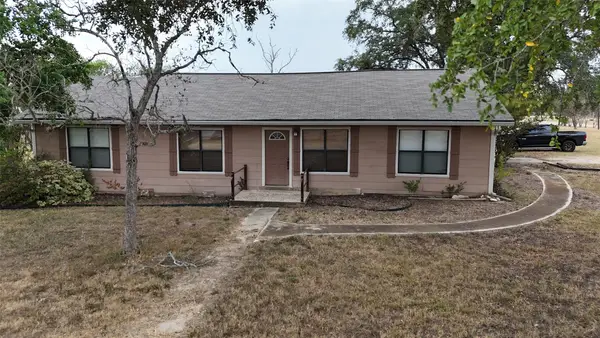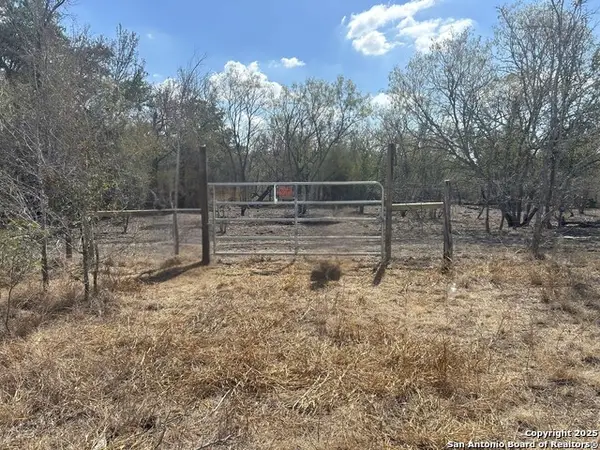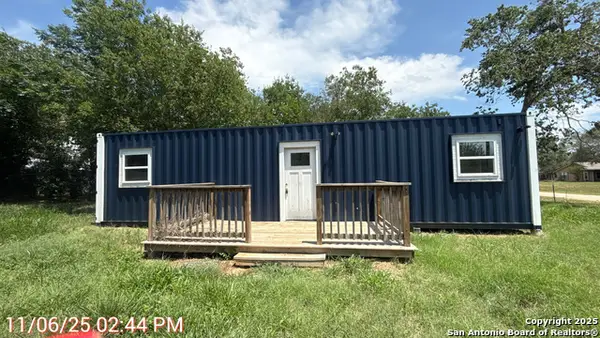1077 C Rd, Sutherland Springs, TX 78161
Local realty services provided by:ERA Experts
1077 C Rd,Sutherland Springs, TX 78161
$449,950
- 5 Beds
- 3 Baths
- 2,560 sq. ft.
- Single family
- Active
Listed by: trinidad manriquez(210) 569-9890, tmann911@att.net
Office: san antonio's finest realty
MLS#:1858429
Source:SABOR
Price summary
- Price:$449,950
- Price per sq. ft.:$175.76
About this home
Come see this Sutherland Springs ranch-style home built on a concrete foundation. It's nestled in the backend of 5.85 acres of unrestricted country living with a cattle AG exemption. This 5 bedroom, 3 full bath house with multiple entryways and high ceilings is fenced and cross fenced and is waiting for your family. There is ceramic tile throughout the house with spacious rooms and a split floor plan that has 3 bedrooms on one side and 2 on the opposite with their own private entry/exit. Open Kitchen / Dining Room has updated counters, cabinets, and appliances which includes a large breakfast bar. Master bedroom features a movie theater with high-definition projector to a 120" screen complete with high end surround sound (Negotiable). The home is comforted with an AC system that was installed new in 2021 with the remainder of a 10 year transferable warranty, has High Speed GVEC fiber internet service and has handicap access (36" doors and low entry tubs in 2 bathrooms). Outside there are lots of mature oak trees, spruce, and blue spruce trees. The front of the house features an above ground pool with sand pit for family fun and the back yard features a large double lofted Amish-built storage building and a chicken coop. Come see it today because this can be your peaceful, quiet, Texas country home.
Contact an agent
Home facts
- Year built:2008
- Listing ID #:1858429
- Added:268 day(s) ago
- Updated:January 08, 2026 at 02:50 PM
Rooms and interior
- Bedrooms:5
- Total bathrooms:3
- Full bathrooms:3
- Living area:2,560 sq. ft.
Heating and cooling
- Cooling:One Central
- Heating:Central, Electric
Structure and exterior
- Roof:Composition
- Year built:2008
- Building area:2,560 sq. ft.
- Lot area:5.85 Acres
Schools
- High school:Floresville
- Middle school:Floresville
- Elementary school:Floresville
Utilities
- Sewer:Septic
Finances and disclosures
- Price:$449,950
- Price per sq. ft.:$175.76
- Tax amount:$7,421 (2025)
New listings near 1077 C Rd
 $235,000Active3 beds 2 baths2,084 sq. ft.
$235,000Active3 beds 2 baths2,084 sq. ft.307 5th Street, Sutherland Springs, TX 78161
MLS# 81729925Listed by: TEXAS RANCH KING REALTY, LLC $45,000Active0.32 Acres
$45,000Active0.32 Acres412 Kerr Avenue, Sutherland Springs, TX 78161
MLS# 1913587Listed by: CENTURY 21 RUNNING S REALTY $439,999Active3 beds 3 baths1,950 sq. ft.
$439,999Active3 beds 3 baths1,950 sq. ft.486 County Road 333, Sutherland Springs, TX 78161
MLS# 1895781Listed by: ORCHARD BROKERAGE $799,000Active6 beds 5 baths3,888 sq. ft.
$799,000Active6 beds 5 baths3,888 sq. ft.10470 Fm 539, Sutherland Springs, TX 78161
MLS# 1890796Listed by: TKO LISTINGS, LLC $235,000Active4 beds 2 baths2,112 sq. ft.
$235,000Active4 beds 2 baths2,112 sq. ft.793 C Road, Sutherland Springs, TX 78161
MLS# 1884444Listed by: EXP REALTY $599,000Active4 beds 3 baths2,520 sq. ft.
$599,000Active4 beds 3 baths2,520 sq. ft.108 Santa Gertrudis Drive, Sutherland Springs, TX 78161
MLS# 584819Listed by: KELLER WILLIAMS HERITAGE $4,757,400Active3 beds 2 baths1,596 sq. ft.
$4,757,400Active3 beds 2 baths1,596 sq. ft.1003 County Road 334, Stockdale, TX 78160
MLS# 1876972Listed by: TEXAS RANCH KINGS REALTY, LLC $60,000Pending2 beds 1 baths340 sq. ft.
$60,000Pending2 beds 1 baths340 sq. ft.312 5th, Sutherland Springs, TX 78161
MLS# 1874832Listed by: CENTURY 21 RUNNING S REALTY $24,900Active0.32 Acres
$24,900Active0.32 Acres325 County Ave., Sutherland Springs, TX 78161
MLS# 1870330Listed by: STOUT TEXAS REALTY $35,000Active0.32 Acres
$35,000Active0.32 Acres421 Kerr Ave, Sutherland Springs, TX 78161
MLS# 1866407Listed by: CENTURY 21 RUNNING S REALTY
