12198 Briargove Lane, Talty, TX 75126
Local realty services provided by:ERA Courtyard Real Estate
Listed by: melissa minyard, kim bigley817-975-3433
Office: premier legacy real estate llc.
MLS#:21171847
Source:GDAR
Price summary
- Price:$624,999
- Price per sq. ft.:$209.31
- Monthly HOA dues:$40
About this home
Lovely Petrea Custom Home surrounded by mature landscaping and designed with an open floor plan featuring wood-look tile floors throughout the main living areas. This thoughtfully crafted home offers split bedrooms, including a grand primary suite with double master closets, dual vanities, a relaxing garden tub, and an oversized walk-in shower.
An inviting office with barn doors and built-in storage hall conveniently off the primary suite. The home also includes a spacious utility room with sink and an oversized mudroom for everyday convenience. Secondary bedrooms are generously sized and connected by Jack and Jill bath.
The chef's dream kitchen boasts a commercial-grade Fisher Paykel gas ranger with matching refrigerator, a huge walk-in pantry that's practically room-sized, and abundant counter space.
Enjoy the outdoors with a large, covered patio featuring a gas fireplace - perfect for entertaining year-around. Additional highlights include a 3-car oversized garage, a 750 sq ft shop with electricity, double HVAC Systems for comfort and efficiency.
Nothing has been overlooked - this home truly has it all!
Contact an agent
Home facts
- Year built:2018
- Listing ID #:21171847
- Added:99 day(s) ago
- Updated:February 15, 2026 at 12:50 PM
Rooms and interior
- Bedrooms:3
- Total bathrooms:3
- Full bathrooms:2
- Half bathrooms:1
- Living area:2,986 sq. ft.
Heating and cooling
- Cooling:Ceiling Fans, Central Air, Electric
- Heating:Central, Electric
Structure and exterior
- Roof:Composition
- Year built:2018
- Building area:2,986 sq. ft.
- Lot area:1 Acres
Schools
- High school:Forney
- Elementary school:Willett
Finances and disclosures
- Price:$624,999
- Price per sq. ft.:$209.31
- Tax amount:$12,839
New listings near 12198 Briargove Lane
- New
 $735,000Active5 beds 3 baths3,261 sq. ft.
$735,000Active5 beds 3 baths3,261 sq. ft.12099 Briargrove Lane, Talty, TX 75126
MLS# 21179167Listed by: BRAY REAL ESTATE GROUP- DALLAS 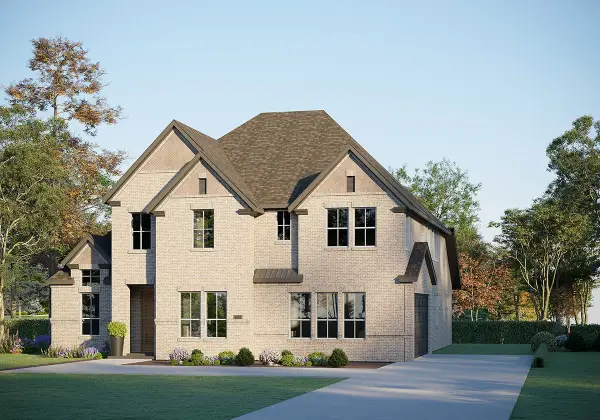 $576,520Active5 beds 5 baths3,417 sq. ft.
$576,520Active5 beds 5 baths3,417 sq. ft.9813 Chesney Drive, Mesquite, TX 75126
MLS# 21165163Listed by: RIVERWAY PROPERTIES $625,000Active4 beds 3 baths3,169 sq. ft.
$625,000Active4 beds 3 baths3,169 sq. ft.10055 Dorsett Drive, Talty, TX 75126
MLS# 21160694Listed by: COLDWELL BANKER APEX, REALTORS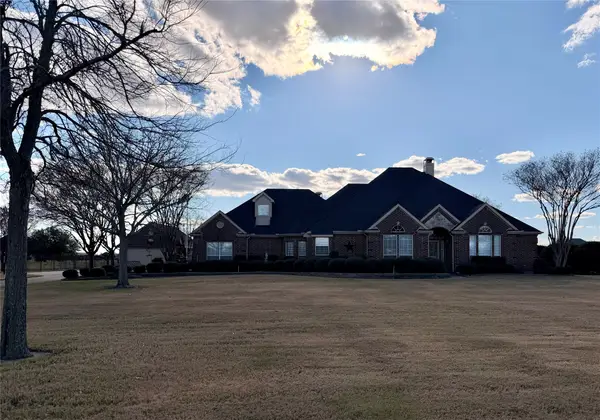 $645,000Active4 beds 3 baths2,838 sq. ft.
$645,000Active4 beds 3 baths2,838 sq. ft.1178 E Remington Park Drive, Talty, TX 75160
MLS# 21154603Listed by: LONE STAR REALTY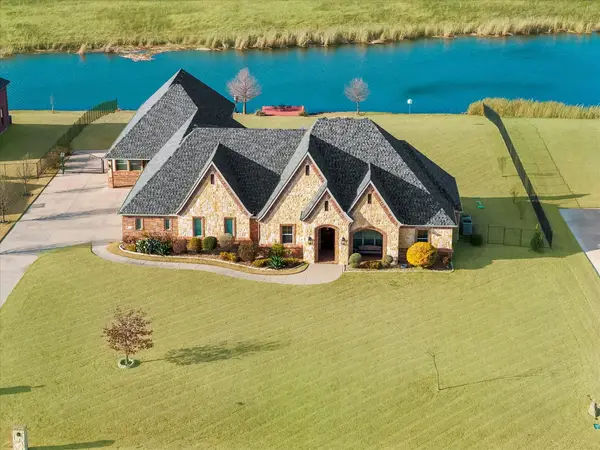 $879,000Active5 beds 5 baths4,734 sq. ft.
$879,000Active5 beds 5 baths4,734 sq. ft.11143 Hancock Avenue, Talty, TX 75126
MLS# 21145723Listed by: PIPER CREEK REALTY LLC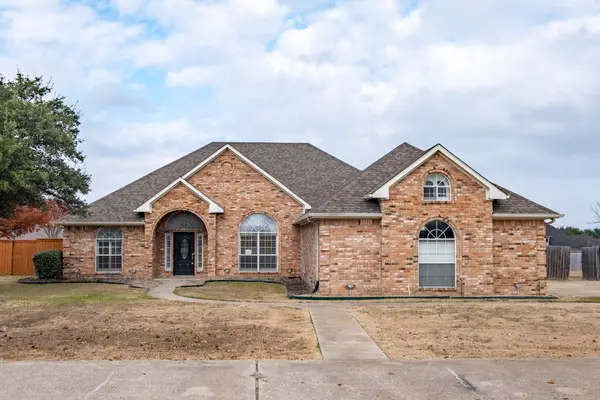 $364,900Pending3 beds 2 baths2,911 sq. ft.
$364,900Pending3 beds 2 baths2,911 sq. ft.1225 Remington Park Drive, Talty, TX 75160
MLS# 21137511Listed by: THE ASSOCIATES REALTY GROUP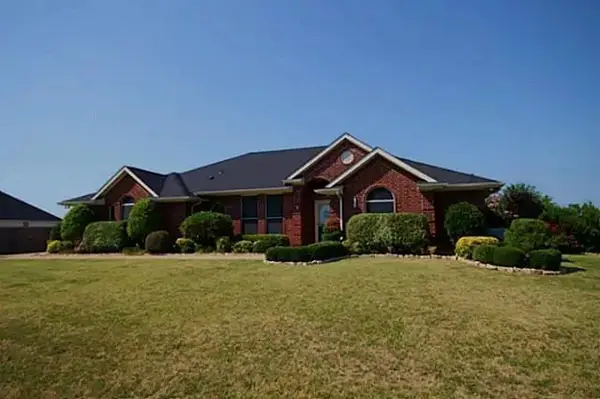 $492,000Active4 beds 3 baths2,332 sq. ft.
$492,000Active4 beds 3 baths2,332 sq. ft.1415 W Oaklawn Drive, Talty, TX 75160
MLS# 21124128Listed by: MY CASTLE REALTY $254,990Pending3 beds 2 baths1,276 sq. ft.
$254,990Pending3 beds 2 baths1,276 sq. ft.12204 Douglas Fir Cir, Mustang Ridge, TX 78610
MLS# 7663398Listed by: D.R. HORTON, AMERICA'S BUILDER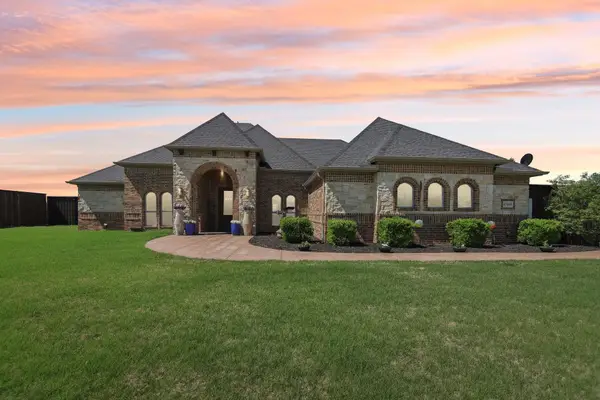 $790,500Active4 beds 3 baths3,179 sq. ft.
$790,500Active4 beds 3 baths3,179 sq. ft.15110 Rutledge Lane, Talty, TX 75126
MLS# 21119480Listed by: KELLER WILLIAMS CENTRAL

