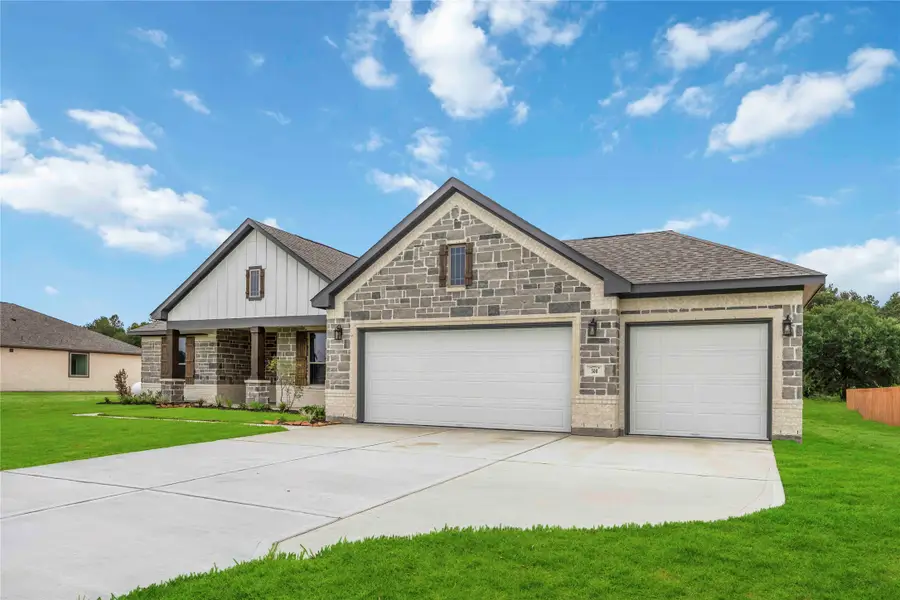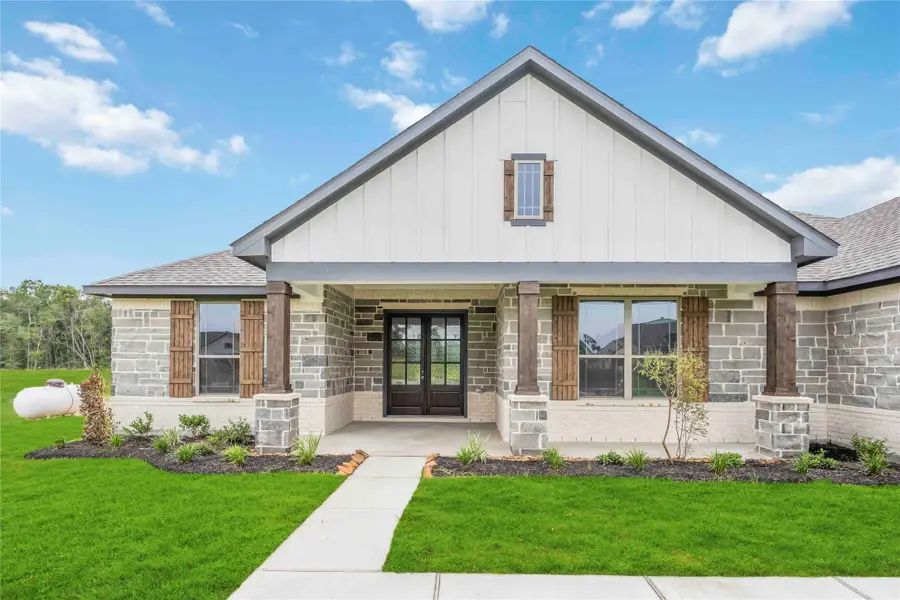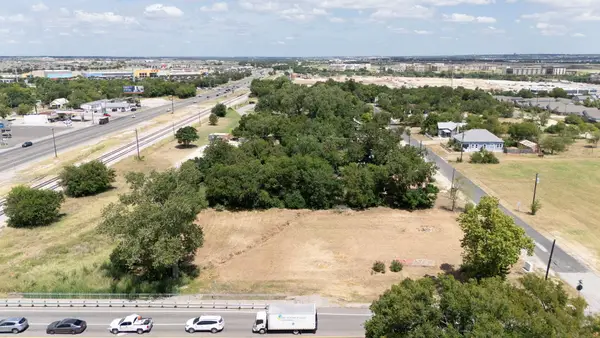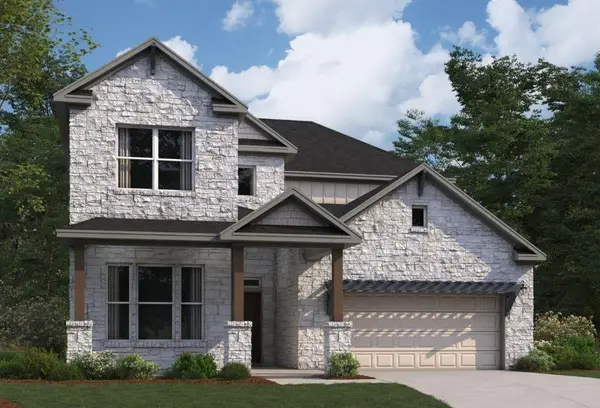500 Barton Place Drive, Tarkington, TX 77327
Local realty services provided by:American Real Estate ERA Powered



500 Barton Place Drive,Tarkington, TX 77327
$464,391
- 4 Beds
- 3 Baths
- 2,490 sq. ft.
- Single family
- Pending
Listed by:daniel signorelli
Office:the signorelli company
MLS#:8892477
Source:HARMLS
Price summary
- Price:$464,391
- Price per sq. ft.:$186.5
- Monthly HOA dues:$25
About this home
Welcome to Barton Place Acreage Community, a private enclave with no through streets, where every 1.02-acre homesite offers space and privacy. The Arlington, our top-selling floor plan, blends elegance, comfort, and functionality in a stunning 2,440 sq. ft. ranch home with a three-sided brick and stone exterior and a 3-car side load garage.
Step onto your impressive front porch with an arched overhang and 8'3" custom front door, setting the stage for elegance inside. The open-concept design boasts a spacious family room, gourmet kitchen with granite countertops, and a sunlit breakfast area—perfect for daily living and entertaining. Luxury vinyl plank flooring adds style and durability throughout.
Your owner’s retreat is a true sanctuary with a spa-inspired bath and walk-in closet.
Enjoy the extra-large covered patio, ideal for outdoor gatherings. With 1.02 acres, build a shop, guest house, pool, or garden, plus store ATVs, boats, campers, and more—all with a low 1.4% tax rate!
Contact an agent
Home facts
- Year built:2025
- Listing Id #:8892477
- Updated:August 18, 2025 at 07:20 AM
Rooms and interior
- Bedrooms:4
- Total bathrooms:3
- Full bathrooms:3
- Living area:2,490 sq. ft.
Heating and cooling
- Cooling:Attic Fan, Central Air, Gas
- Heating:Central, Gas
Structure and exterior
- Roof:Composition
- Year built:2025
- Building area:2,490 sq. ft.
- Lot area:1.03 Acres
Schools
- High school:TARKINGTON HIGH SCHOOL
- Middle school:TARKINGTON MIDDLE SCHOOL
- Elementary school:TARKINGTON ELEMENTARY SCHOOL
Utilities
- Sewer:Aerobic Septic
Finances and disclosures
- Price:$464,391
- Price per sq. ft.:$186.5
New listings near 500 Barton Place Drive
- New
 $390,990Active4 beds 3 baths2,448 sq. ft.
$390,990Active4 beds 3 baths2,448 sq. ft.1107 Painted Sky Path, Princeton, TX 75407
MLS# 21035402Listed by: HOMESUSA.COM - New
 $925,000Active4 beds 3 baths3,061 sq. ft.
$925,000Active4 beds 3 baths3,061 sq. ft.2201 Live Oak Rd, Leander, TX 78641
MLS# 6014756Listed by: THRIVE REALTY - New
 $490,000Active0 Acres
$490,000Active0 Acres101 E South St, Leander, TX 78641
MLS# 6236364Listed by: KELLER WILLIAMS REALTY-RR - New
 $480,000Active3 beds 3 baths1,415 sq. ft.
$480,000Active3 beds 3 baths1,415 sq. ft.14802 Arrowhead Dr, Leander, TX 78641
MLS# 8655400Listed by: E3 ENDEAVORS LLC - New
 $299,800Active3 beds 3 baths1,360 sq. ft.
$299,800Active3 beds 3 baths1,360 sq. ft.2025 Arendale Dr, Leander, TX 78641
MLS# 8623812Listed by: KELLER WILLIAMS REALTY - New
 $670,000Active4 beds 4 baths2,528 sq. ft.
$670,000Active4 beds 4 baths2,528 sq. ft.1965 Alasio Dr, Leander, TX 78641
MLS# 4269137Listed by: PREMIER, REALTORS - New
 $730,865Active4 beds 4 baths3,221 sq. ft.
$730,865Active4 beds 4 baths3,221 sq. ft.3940 Fulton Dr, Leander, TX 78641
MLS# 8431777Listed by: M/I HOMES REALTY - New
 $1,799,000Active5 beds 6 baths4,246 sq. ft.
$1,799,000Active5 beds 6 baths4,246 sq. ft.3805 Deep Pocket Dr, Leander, TX 78641
MLS# 8980097Listed by: DOUGLAS RESIDENTIAL, LLC - New
 $712,218Active5 beds 4 baths3,365 sq. ft.
$712,218Active5 beds 4 baths3,365 sq. ft.3936 Fulton Dr, Leander, TX 78641
MLS# 2524438Listed by: M/I HOMES REALTY - New
 $668,900Active3 beds 4 baths2,181 sq. ft.
$668,900Active3 beds 4 baths2,181 sq. ft.1800 Manada Trl, Leander, TX 78641
MLS# 5781212Listed by: LPT REALTY, LLC

