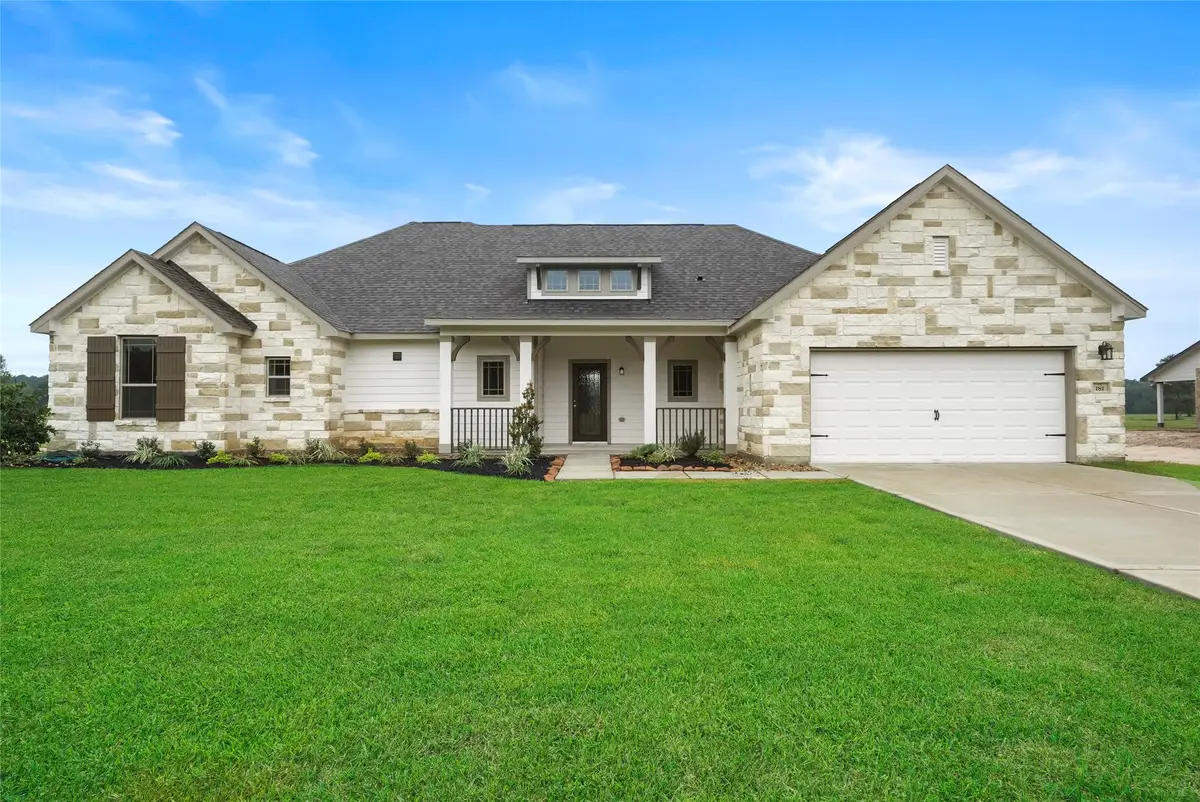701 Barton Place Drive, Tarkington, TX 77327
Local realty services provided by:American Real Estate ERA Powered



701 Barton Place Drive,Tarkington, TX 77327
$455,570
- 3 Beds
- 2 Baths
- 2,153 sq. ft.
- Single family
- Active
Listed by:daniel signorelli
Office:the signorelli company
MLS#:20070549
Source:HARMLS
Price summary
- Price:$455,570
- Price per sq. ft.:$211.6
- Monthly HOA dues:$25
About this home
This is the ultimate single-story, three-bedroom plan, designed to impress. The family and kitchen/breakfast area take center stage, opening to the rear of the home and offering breathtaking views. This floorplan is crafted with custom architectural details, including tray ceilings, that add a touch of elegance and sophistication throughout the home. For those seeking an exceptional outdoor retreat, the enormous, covered patio extends your living area and provides a perfect space to relax, entertain, and enjoy the beauty of the outdoors. The oversized primary closet provides ample space for your wardrobe, while the en-suite primary bathroom features his and hers separate vanities for added convenience. The large three-car garage allows for plenty of storage and parking for ATVs, boats, trailers, and more. With so many possibilities, this home is designed to amaze you and your guests with its seamless blend of indoor and outdoor living.
Contact an agent
Home facts
- Year built:2025
- Listing Id #:20070549
- Updated:August 18, 2025 at 11:38 AM
Rooms and interior
- Bedrooms:3
- Total bathrooms:2
- Full bathrooms:2
- Living area:2,153 sq. ft.
Heating and cooling
- Cooling:Attic Fan, Central Air, Electric
- Heating:Propane
Structure and exterior
- Roof:Composition
- Year built:2025
- Building area:2,153 sq. ft.
- Lot area:1.02 Acres
Schools
- High school:TARKINGTON HIGH SCHOOL
- Middle school:TARKINGTON MIDDLE SCHOOL
- Elementary school:TARKINGTON ELEMENTARY SCHOOL
Utilities
- Sewer:Aerobic Septic, Public Sewer
Finances and disclosures
- Price:$455,570
- Price per sq. ft.:$211.6
New listings near 701 Barton Place Drive
- New
 $345,000Active3 beds 3 baths1,530 sq. ft.
$345,000Active3 beds 3 baths1,530 sq. ft.9052 Wildflower Lane, KISSIMMEE, FL 34747
MLS# S5132975Listed by: LA ROSA REALTY KISSIMMEE - New
 $429,000Active6 beds 4 baths2,160 sq. ft.
$429,000Active6 beds 4 baths2,160 sq. ft.2321 Irlo Drive, KISSIMMEE, FL 34741
MLS# O6336851Listed by: RE/MAX DOWNTOWN - New
 $349,900Active3 beds 2 baths1,480 sq. ft.
$349,900Active3 beds 2 baths1,480 sq. ft.115 Lochness Lane, KISSIMMEE, FL 34743
MLS# O6336942Listed by: JEEVES REALTY LLC - New
 $349,990Active3 beds 2 baths1,344 sq. ft.
$349,990Active3 beds 2 baths1,344 sq. ft.857 Country Crossing Court, KISSIMMEE, FL 34744
MLS# S5132760Listed by: LA ROSA REALTY LLC - New
 $460,000Active4 beds 4 baths2,720 sq. ft.
$460,000Active4 beds 4 baths2,720 sq. ft.2200 The Oaks Boulevard, KISSIMMEE, FL 34746
MLS# O6336847Listed by: CENTURY 21 CARIOTI - New
 $499,999Active5 beds 3 baths2,136 sq. ft.
$499,999Active5 beds 3 baths2,136 sq. ft.8109 Santee Drive, KISSIMMEE, FL 34747
MLS# O6336790Listed by: YOUNG REAL ESTATE - New
 $850,000Active7 beds 8 baths4,084 sq. ft.
$850,000Active7 beds 8 baths4,084 sq. ft.3901 Oakville Avenue, KISSIMMEE, FL 34741
MLS# O6336785Listed by: KELLER WILLIAMS REALTY AT THE PARKS - New
 $500,000Active4 beds 3 baths1,914 sq. ft.
$500,000Active4 beds 3 baths1,914 sq. ft.4796 Clock Tower Drive, KISSIMMEE, FL 34746
MLS# S5132921Listed by: RE/MAX REALTEC GROUP - New
 $589,000Active3 beds 2 baths1,406 sq. ft.
$589,000Active3 beds 2 baths1,406 sq. ft.930 Spring Park Street #103, KISSIMMEE, FL 34747
MLS# O6336716Listed by: EPIC REALTY - New
 $49,500Active0.29 Acres
$49,500Active0.29 Acres1348 Homosassa Court, KISSIMMEE, FL 34759
MLS# S5132942Listed by: JASON MITCHELL REAL ESTATE FLO
