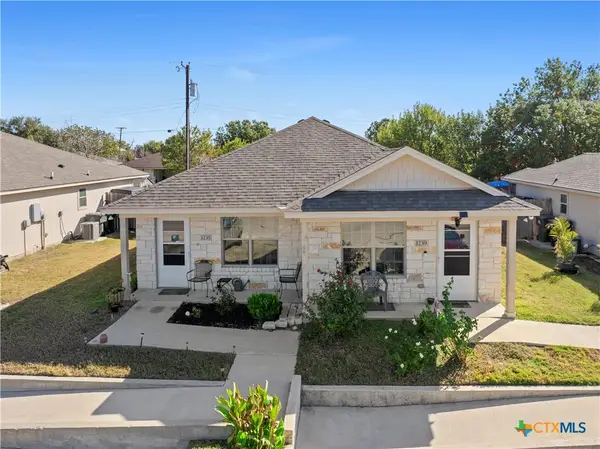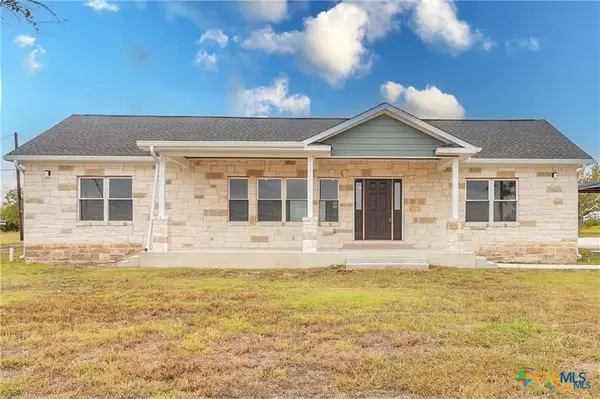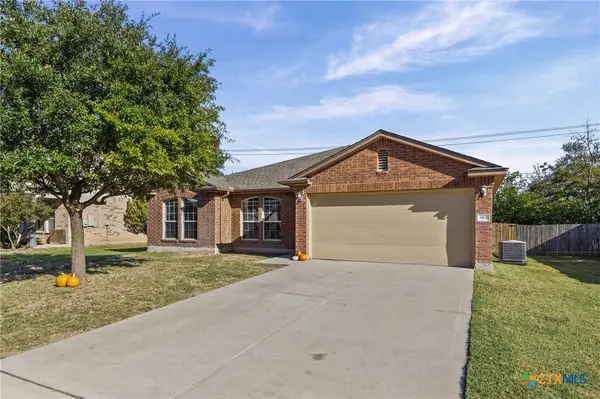1110 Lilac Ledge Drive, Temple, TX 76502
Local realty services provided by:ERA Experts
Listed by: dolly kaiser
Office: re/max temple-belton
MLS#:592712
Source:TX_FRAR
Price summary
- Price:$255,000
- Price per sq. ft.:$163.78
- Monthly HOA dues:$30
About this home
This West Temple sparkler of a home is ready to welcome its new owners! The open-concept design seamlessly connects the living, dining, and kitchen areas — perfect for gatherings and everyday comfort. The kitchen features beautiful granite counters, stainless steel appliances, and plenty of workspace for the home chef.
Durable vinyl wood plank flooring flows through the kitchen, foyer, dining area, hallways, and living room, adding warmth and easy maintenance, while tile enhances the utility room and all baths.
The split-bedroom layout offers privacy, and the spacious primary suite is a relaxing retreat with a garden tub surrounded by tile, a separate tile shower, and a generous walk-in closet. Both bathrooms feature granite vanity counters with rectangular undermount sinks, giving each space a touch of modern elegance.
Outdoors, enjoy a backyard designed for fun and relaxation — complete with a gazebo, sport court, garden areas, and a storage shed. This West Temple gem combines comfort, style, and outdoor living at its best!
Please exclude: Water softener, refrigerator, washer, dryer, Ring doorbell and Blink cameras.
Contact an agent
Home facts
- Year built:2019
- Listing ID #:592712
- Added:19 day(s) ago
- Updated:November 16, 2025 at 08:28 AM
Rooms and interior
- Bedrooms:4
- Total bathrooms:2
- Full bathrooms:2
- Living area:1,557 sq. ft.
Heating and cooling
- Cooling:Ceiling Fans, Central Air, Electric
- Heating:Central, Electric
Structure and exterior
- Roof:Composition, Shingle
- Year built:2019
- Building area:1,557 sq. ft.
- Lot area:0.18 Acres
Utilities
- Water:Public
- Sewer:Public Sewer
Finances and disclosures
- Price:$255,000
- Price per sq. ft.:$163.78
New listings near 1110 Lilac Ledge Drive
- New
 $120,000Active1 beds 1 baths656 sq. ft.
$120,000Active1 beds 1 baths656 sq. ft.1235 Honor Lane, Temple, TX 76501
MLS# 597442Listed by: MAGNOLIA REALTY TEMPLE BELTON - New
 $120,000Active1 beds 1 baths656 sq. ft.
$120,000Active1 beds 1 baths656 sq. ft.1239 Honor Lane, Temple, TX 76501
MLS# 597444Listed by: MAGNOLIA REALTY TEMPLE BELTON - New
 $319,999Active3 beds 2 baths1,935 sq. ft.
$319,999Active3 beds 2 baths1,935 sq. ft.1110 N 42nd Street, Temple, TX 76501
MLS# 597429Listed by: BISON CREEK REAL ESTATE LLC - New
 $245,000Active3 beds 2 baths1,646 sq. ft.
$245,000Active3 beds 2 baths1,646 sq. ft.3505 W Adams Avenue, Temple, TX 76504
MLS# 597591Listed by: ALL CITY REAL ESTATE - New
 $225,000Active4 beds 2 baths2,782 sq. ft.
$225,000Active4 beds 2 baths2,782 sq. ft.503 N Main Street, Temple, TX 76501
MLS# 597997Listed by: INTEGRITY REALTY CTX - New
 $289,000Active2 beds 2 baths1,200 sq. ft.
$289,000Active2 beds 2 baths1,200 sq. ft.11247 Fm 2086, Temple, TX 76501
MLS# 597479Listed by: CREEKVIEW REALTY - FLOWER MOUN - New
 $65,000Active2 beds 1 baths600 sq. ft.
$65,000Active2 beds 1 baths600 sq. ft.312 W E #J, Temple, TX 76504
MLS# 21113003Listed by: GILCHRIST & COMPANY - New
 $550,000Active4 beds 2 baths2,360 sq. ft.
$550,000Active4 beds 2 baths2,360 sq. ft.157 Metheglin Drive, Temple, TX 76502
MLS# 597885Listed by: MARY JANE ROACH REALTY, LLC - New
 $229,000Active3 beds 2 baths1,574 sq. ft.
$229,000Active3 beds 2 baths1,574 sq. ft.919 Starlight Drive, Temple, TX 76502
MLS# 597942Listed by: ALL CITY REAL ESTATE LTD. CO - New
 $238,500Active3 beds 2 baths1,354 sq. ft.
$238,500Active3 beds 2 baths1,354 sq. ft.1903 Meridian Loop, Temple, TX 76504
MLS# 597937Listed by: STYLECRAFT BROKERAGE, LLC
