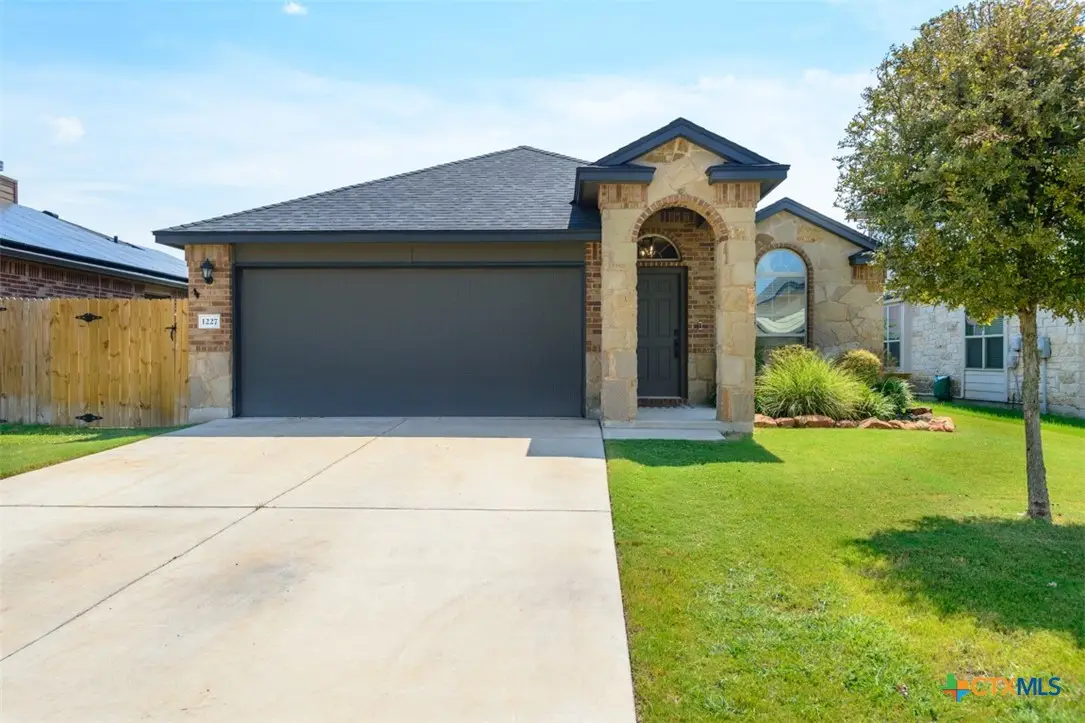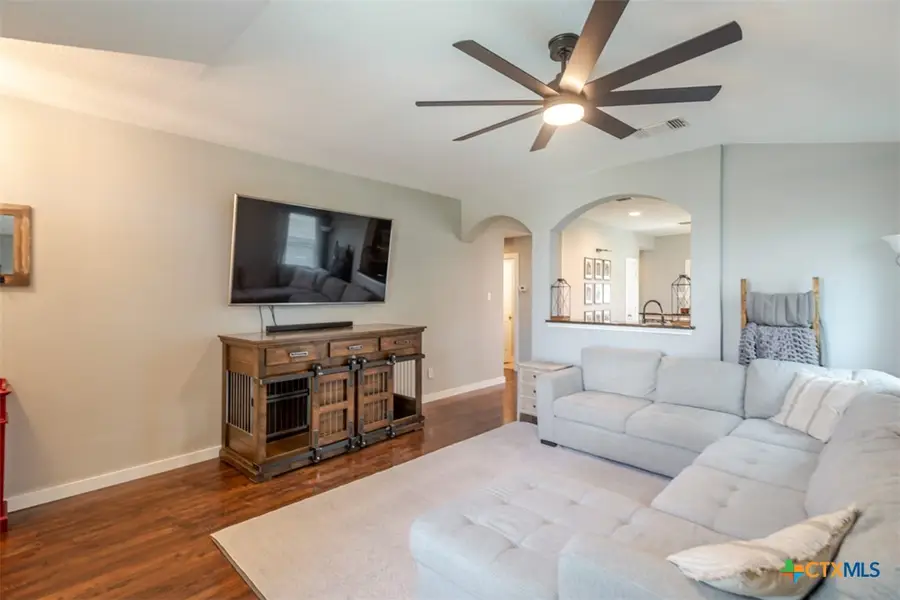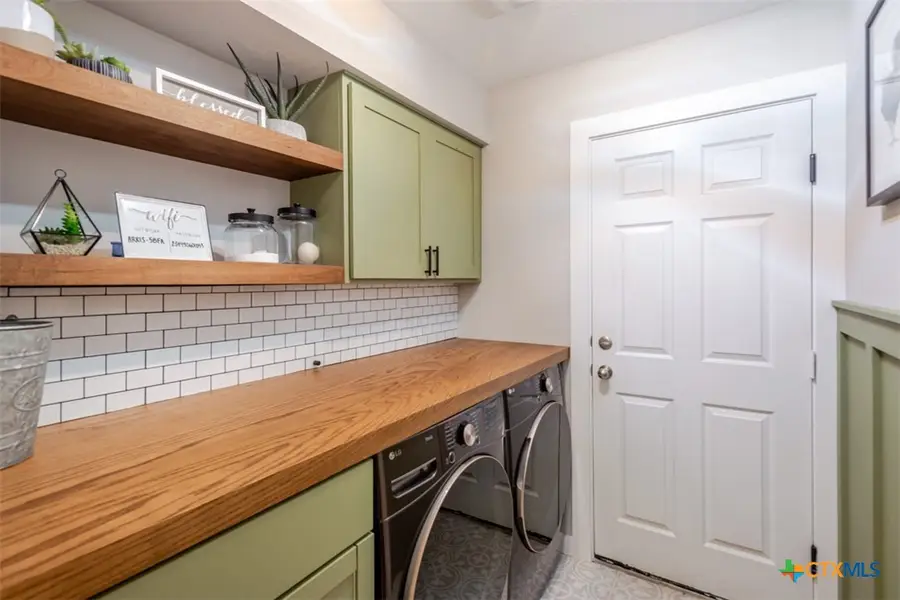1227 Emerald Gate Drive, Temple, TX 76502
Local realty services provided by:ERA EXPERTS



Listed by:jean shine
Office:coldwell banker apex, realtors
MLS#:590233
Source:TX_FRAR
Price summary
- Price:$235,000
- Price per sq. ft.:$169.55
- Monthly HOA dues:$30
About this home
From the moment you arrive, this home makes an impression with its eye-catching curb appeal, setting the stage for a lifestyle that blends comfort, style, and convenience. Tucked just far enough off the beaten path to feel private yet still close to shopping, dining, schools, and more, it offers the best of both worlds.
Step inside and find a thoughtfully designed floor plan where the heart of the home is the gourmet island kitchen. Outfitted with granite counters, stainless steel appliances, and a breakfast bar, it’s a space built for both everyday meals and lively gatherings. The flow from kitchen to dining and living areas creates an inviting atmosphere where connection comes naturally.
The owner’s care for the home shines through in smart upgrades, including fresh interior and exterior paint, updated indoor lighting, and modernized kitchen and bathroom fixtures. Even the laundry room has been transformed, with added cabinets, shelving, and a folding/sorting counter that makes daily routines more enjoyable.
When it’s time to unwind, step outside to the covered patio with its lighted ceiling fan, a perfect retreat for relaxing evenings or weekend get-togethers. The generous backyard stretches beyond, offering room to play, garden, or simply enjoy the outdoors.
This home isn’t just move-in ready—it’s been thoughtfully enhanced so you can start living your story the moment you walk through the door.
Contact an agent
Home facts
- Year built:2016
- Listing Id #:590233
- Added:1 day(s) ago
- Updated:August 21, 2025 at 04:05 AM
Rooms and interior
- Bedrooms:3
- Total bathrooms:2
- Full bathrooms:2
- Living area:1,386 sq. ft.
Heating and cooling
- Cooling:Ceiling Fans, Central Air, Electric
- Heating:Central, Electric
Structure and exterior
- Roof:Composition, Shingle
- Year built:2016
- Building area:1,386 sq. ft.
- Lot area:0.14 Acres
Schools
- High school:Lake Belton High School
- Middle school:North Belton Middle School
- Elementary school:James L. Burrell
Utilities
- Water:Public
- Sewer:Public Sewer
Finances and disclosures
- Price:$235,000
- Price per sq. ft.:$169.55
New listings near 1227 Emerald Gate Drive
- New
 $265,000Active3 beds 2 baths1,551 sq. ft.
$265,000Active3 beds 2 baths1,551 sq. ft.7610 Hickman St, Temple, TX 76502
MLS# 4696341Listed by: COMPASS RE TEXAS, LLC - New
 $248,470Active3 beds 2 baths1,415 sq. ft.
$248,470Active3 beds 2 baths1,415 sq. ft.2207 Turmeric Court, Temple, TX 76502
MLS# 590375Listed by: NEXTHOME TROPICANA REALTY - New
 $291,519Active4 beds 2 baths1,873 sq. ft.
$291,519Active4 beds 2 baths1,873 sq. ft.1325 Piedmont Street, Temple, TX 76504
MLS# 590387Listed by: NEXTHOME TROPICANA REALTY - New
 $286,025Active4 beds 2 baths1,796 sq. ft.
$286,025Active4 beds 2 baths1,796 sq. ft.2208 Oregano Court, Temple, TX 76502
MLS# 590362Listed by: NEXTHOME TROPICANA REALTY - New
 $256,470Active3 beds 2 baths1,501 sq. ft.
$256,470Active3 beds 2 baths1,501 sq. ft.2215 Turmeric Court, Temple, TX 76502
MLS# 590368Listed by: NEXTHOME TROPICANA REALTY - New
 $811,356Active-- beds 1 baths1,012 sq. ft.
$811,356Active-- beds 1 baths1,012 sq. ft.6601 Epperson Road, Temple, TX 76504
MLS# 590369Listed by: DB COMMERCIAL LLC - New
 $286,000Active5 beds 2 baths1,829 sq. ft.
$286,000Active5 beds 2 baths1,829 sq. ft.232 Taylors Drive, Temple, TX 76502
MLS# 589052Listed by: ISAAC SCHLABACH - New
 $239,000Active3 beds 2 baths1,650 sq. ft.
$239,000Active3 beds 2 baths1,650 sq. ft.106 E Upshaw Avenue, Temple, TX 76501
MLS# 590285Listed by: TWO LAKES REAL ESTATE  $185,000Pending2 beds 2 baths1,093 sq. ft.
$185,000Pending2 beds 2 baths1,093 sq. ft.2817 San Jacinto Road, Temple, TX 76502
MLS# 590290Listed by: ANCHOR REALTY

