125 Big Timber Drive, Temple, TX 76502
Local realty services provided by:ERA Colonial Real Estate
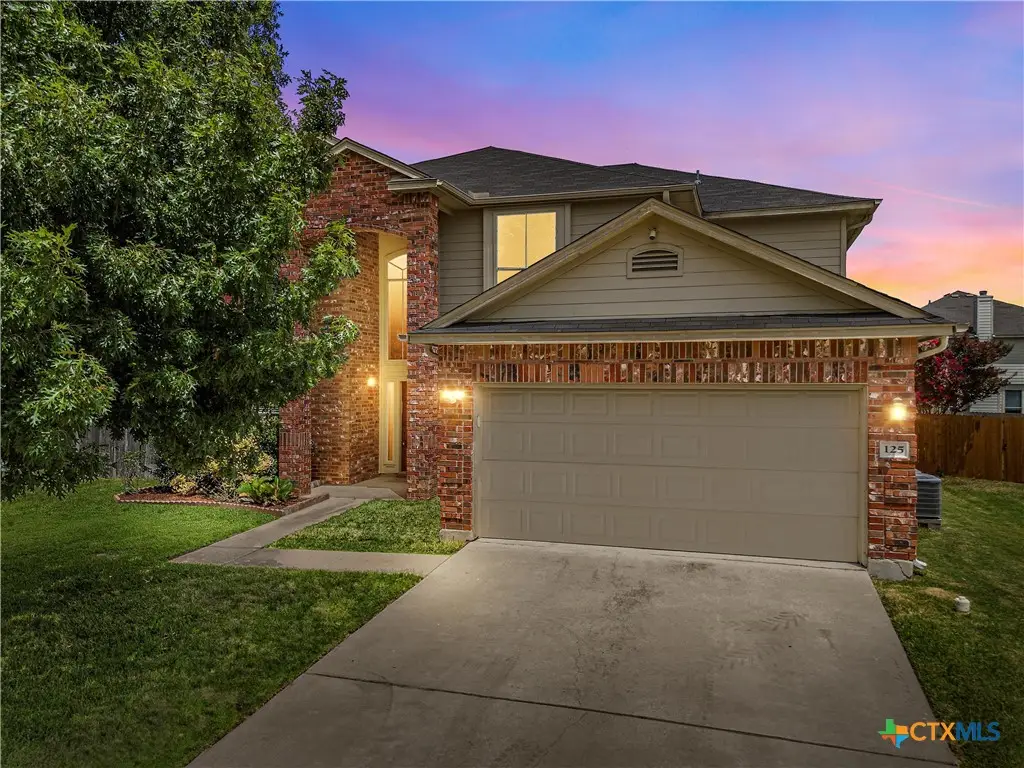
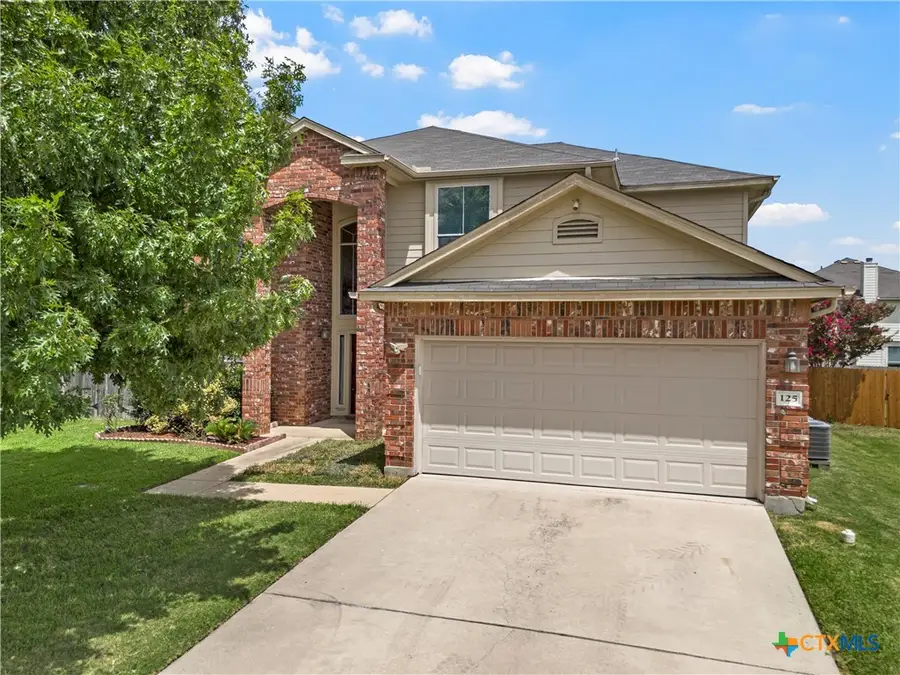
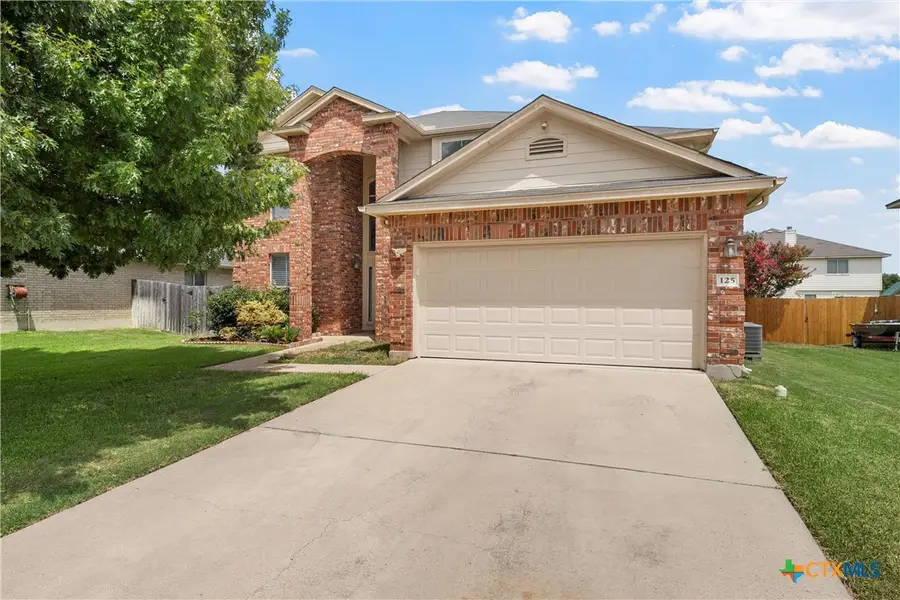
Listed by:david matteson
Office:hearthstone home group- all ci
MLS#:585081
Source:TX_FRAR
Price summary
- Price:$360,000
- Price per sq. ft.:$116.62
- Monthly HOA dues:$25
About this home
If you're looking for a spacious home in Temple, Texas, look no further! This stunning 5-bedroom, 3.5-bathroom home offers over 3,000 square feet of comfortable living space across two stories, perfect for families or those who love to entertain. Step inside to find two generous living areas, two dining spaces, and a cozy wood-burning fireplace that anchors the main living room. The interior features a mix of carpet, tile, and wood flooring, along with ceiling fans throughout to keep you comfortable year-round. The kitchen is spacious and functional, ideal for both everyday meals and special gatherings. The primary suite offers a relaxing atmosphere with a large bathroom that includes a separate tub and shower, double vanity, and a walk-in closet for ample storage. Each additional bedroom is roomy and well-appointed, also featuring walk-in closets for convenience. Outside, enjoy a fully fenced backyard with a privacy fence, a covered patio with a deck extension—perfect for BBQs or evening relaxation—and a storage shed for all your outdoor gear. A large, mature tree in the front yard provides beautiful shade and curb appeal.
As a bonus, the home is within walking distance to the community’s in-ground pool, making it easy to cool off on those hot Texas days. Enjoy the neighborhood playground, too, which is equipped with picnic tables, ample seating, a pavilion, and shade for warmer days. Conveniently located just off West Adams in Temple, this home is just minutes from shopping, dining, entertainment, parks, and walking trails. Don't miss your chance to own this spacious, thoughtfully planned, and conveniently located home in Temple, Texas.
Contact an agent
Home facts
- Year built:2006
- Listing Id #:585081
- Added:47 day(s) ago
- Updated:August 20, 2025 at 07:24 AM
Rooms and interior
- Bedrooms:5
- Total bathrooms:4
- Full bathrooms:3
- Living area:3,087 sq. ft.
Heating and cooling
- Cooling:Attic Fan, Ceiling Fans, Central Air, Electric
- Heating:Central, Electric, Fireplaces, Heat Pump, Multiple Heating Units
Structure and exterior
- Roof:Composition, Shingle
- Year built:2006
- Building area:3,087 sq. ft.
- Lot area:0.17 Acres
Schools
- High school:Lake Belton High School
- Middle school:North Belton Middle School
- Elementary school:High Point Elementary
Utilities
- Water:Public
- Sewer:Public Sewer
Finances and disclosures
- Price:$360,000
- Price per sq. ft.:$116.62
New listings near 125 Big Timber Drive
 $185,000Pending2 beds 2 baths1,093 sq. ft.
$185,000Pending2 beds 2 baths1,093 sq. ft.2817 San Jacinto Road, Temple, TX 76502
MLS# 590290Listed by: ANCHOR REALTY- New
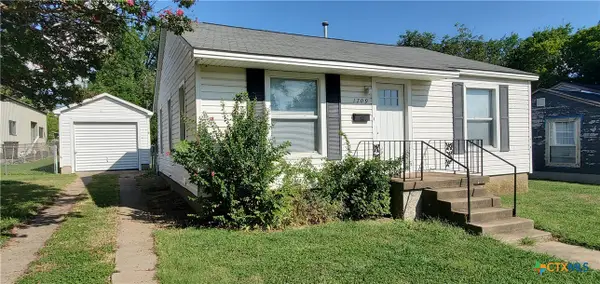 $163,800Active2 beds 1 baths840 sq. ft.
$163,800Active2 beds 1 baths840 sq. ft.1709 S 7th Street, Temple, TX 76504
MLS# 589910Listed by: JIRASEK REALTY - New
 $159,900Active2 beds 2 baths855 sq. ft.
$159,900Active2 beds 2 baths855 sq. ft.1311 S 23rd Street, Temple, TX 76504
MLS# 590242Listed by: NATIVE REAL ESTATE  $400,000Active4 beds 3 baths2,388 sq. ft.
$400,000Active4 beds 3 baths2,388 sq. ft.7705 Painted Valley Drive, Temple, TX 76502
MLS# 587808Listed by: REALTY OF AMERICA, LLC- New
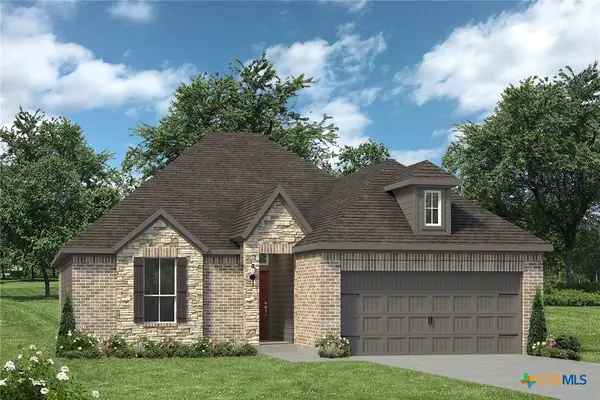 $281,200Active4 beds 2 baths1,662 sq. ft.
$281,200Active4 beds 2 baths1,662 sq. ft.535 Winscott Avenue, Temple, TX 76502
MLS# 590184Listed by: STYLECRAFT BROKERAGE, LLC - New
 $295,900Active3 beds 2 baths1,841 sq. ft.
$295,900Active3 beds 2 baths1,841 sq. ft.527 Winscott Avenue, Temple, TX 76502
MLS# 590191Listed by: STYLECRAFT BROKERAGE, LLC - New
 $299,900Active4 beds 3 baths2,042 sq. ft.
$299,900Active4 beds 3 baths2,042 sq. ft.1919 Meridian Loop, Temple, TX 76504
MLS# 590154Listed by: STYLECRAFT BROKERAGE, LLC - New
 $232,300Active3 beds 2 baths1,266 sq. ft.
$232,300Active3 beds 2 baths1,266 sq. ft.1920 Meridian Loop, Temple, TX 76502
MLS# 590143Listed by: STYLECRAFT BROKERAGE, LLC - New
 $276,500Active4 beds 2 baths1,842 sq. ft.
$276,500Active4 beds 2 baths1,842 sq. ft.1911 Meridian Loop, Temple, TX 76504
MLS# 590149Listed by: STYLECRAFT BROKERAGE, LLC - New
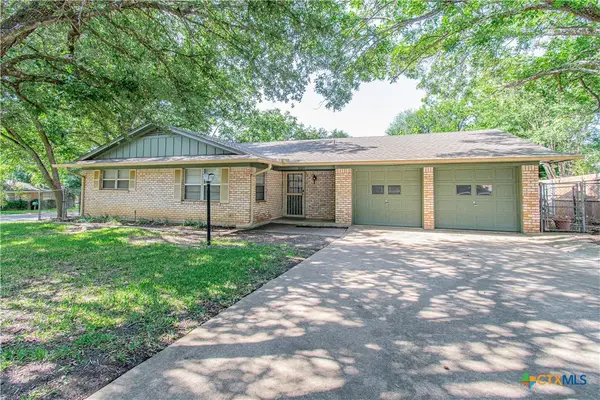 $235,000Active3 beds 2 baths1,541 sq. ft.
$235,000Active3 beds 2 baths1,541 sq. ft.4105 Wren Road, Temple, TX 76502
MLS# 590072Listed by: VISTA REAL ESTATE GROUP-COMPASS RE TEXAS, LLC
