Local realty services provided by:ERA Brokers Consolidated
Listed by: mary jane roach
Office: mary jane roach realty, llc.
MLS#:602885
Source:TX_FRAR
Price summary
- Price:$595,000
- Price per sq. ft.:$246.79
- Monthly HOA dues:$112
About this home
This pristine one owner 4 bedroom, 3 bath, home is on a corner (2 lots) plus the seclusion of three (3) additional lots in Tanglewood's gated community. This home is ideal for entertaining and relaxing. The home features a formal and informal dining; an open concept living area with vaulted ceilings and wood beam ceiling; plus, a kitchen with built-in double ovens, vented microwave with convection and air fryer features; plus an island with spacious workspace, seating for four providing casual dining and entertaining. All of the bedrooms have bath access; one has a private entry and patio access. Flooring is Luxury Vinyl Wood Plank, carpet (in 3 bedrooms), one bedroom has a specialized rubber gym floor, and tile in all bathrooms. The back patio has an outdoor fireplace, sink, and a mini fridge. The back patio is pre-wired for a TV and has a 20-foot-wide remote control electric awning. This house has foam insulation in the attic and conventional batt insulation in the walls. Home security includes the seven (7) camera Hi-Def Infra-Red security cameras with DVR recorder. An over-sized 2 car garage with side storage. Backyard has wooded privacy fencing on 2 sides. This home blends comfort, style, and functionality in a serene, secure setting and privacy! NO CITY TAXES, Belton Schools, boat ramps nearby! Schedule your appointment today!
Contact an agent
Home facts
- Year built:2018
- Listing ID #:602885
- Added:138 day(s) ago
- Updated:January 31, 2026 at 03:35 PM
Rooms and interior
- Bedrooms:4
- Total bathrooms:3
- Full bathrooms:3
- Living area:2,411 sq. ft.
Heating and cooling
- Cooling:Ceiling Fans, Central Air, Electric
- Heating:Central, Electric, Fireplaces
Structure and exterior
- Roof:Composition, Shingle
- Year built:2018
- Building area:2,411 sq. ft.
- Lot area:1.92 Acres
Schools
- High school:Lake Belton High School
- Middle school:Lake Belton Middle School
- Elementary school:High Point Elementary
Utilities
- Water:Community Coop
- Sewer:Aerobic Septic
Finances and disclosures
- Price:$595,000
- Price per sq. ft.:$246.79
New listings near 15821 Salado Drive
- New
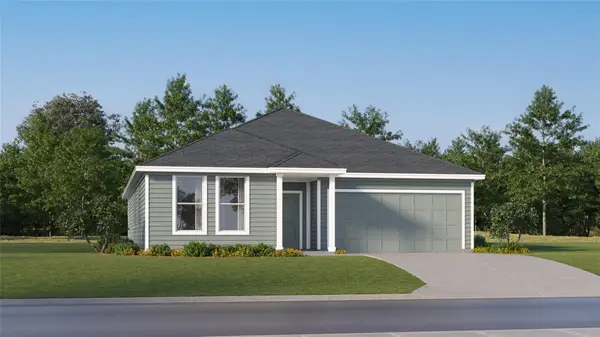 $303,990Active4 beds 2 baths2,000 sq. ft.
$303,990Active4 beds 2 baths2,000 sq. ft.2926 Blue Ridge Ln, Temple, TX 76504
MLS# 2000435Listed by: MARTI REALTY GROUP - New
 $289,990Active3 beds 2 baths1,904 sq. ft.
$289,990Active3 beds 2 baths1,904 sq. ft.2934 Blue Ridge Ln, Temple, TX 76504
MLS# 2039261Listed by: MARTI REALTY GROUP - New
 $280,990Active4 beds 2 baths1,859 sq. ft.
$280,990Active4 beds 2 baths1,859 sq. ft.2922 Blue Ridge Ln, Temple, TX 76504
MLS# 8678597Listed by: MARTI REALTY GROUP - New
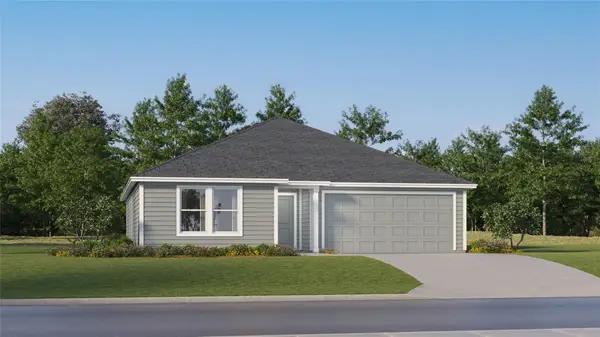 $215,990Active3 beds 2 baths1,569 sq. ft.
$215,990Active3 beds 2 baths1,569 sq. ft.2906 Blue Ridge Ln, Temple, TX 76504
MLS# 8992959Listed by: MARTI REALTY GROUP - New
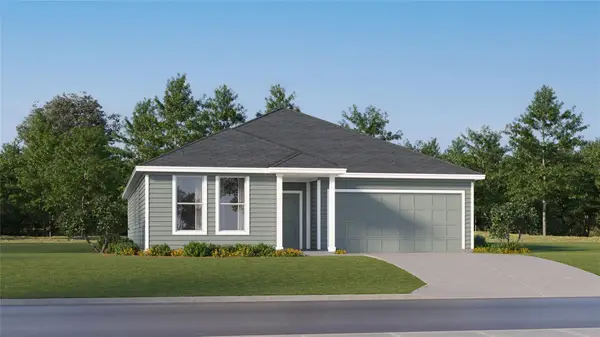 $303,990Active4 beds 2 baths2,000 sq. ft.
$303,990Active4 beds 2 baths2,000 sq. ft.2918 Blue Ridge Ln, Temple, TX 76504
MLS# 5419023Listed by: MARTI REALTY GROUP - New
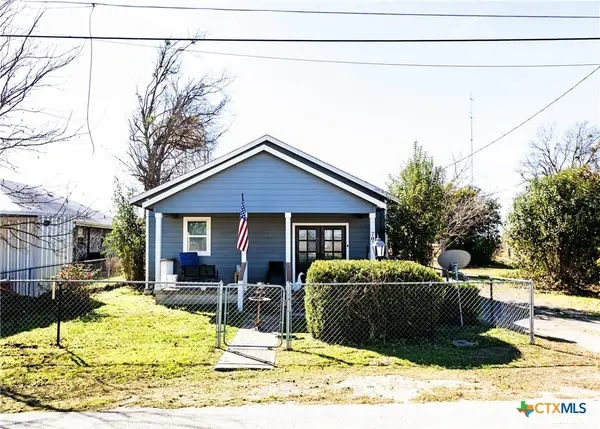 $157,500Active3 beds 2 baths1,248 sq. ft.
$157,500Active3 beds 2 baths1,248 sq. ft.703 E Avenue North, Temple, TX 76504
MLS# 602750Listed by: KELLER WILLIAMS ADVANTAGE-TEMPLE - New
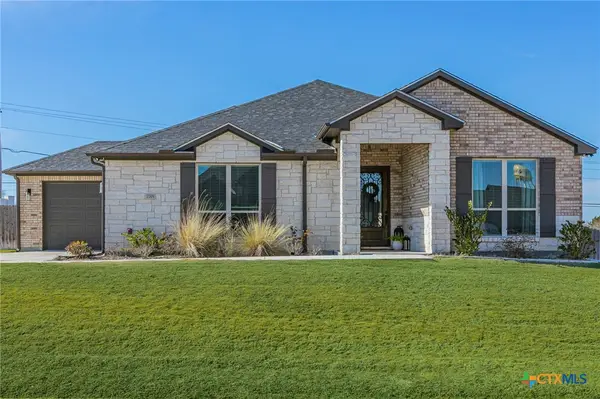 $499,900Active5 beds 3 baths2,015 sq. ft.
$499,900Active5 beds 3 baths2,015 sq. ft.7701 Soapstone Court, Temple, TX 76502
MLS# 603083Listed by: KELLER WILLIAMS LONE STAR REALTY - New
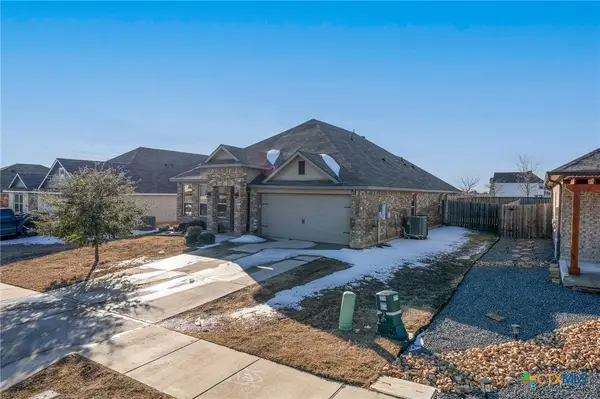 $330,000Active3 beds 2 baths1,891 sq. ft.
$330,000Active3 beds 2 baths1,891 sq. ft.5905 Hercules Avenue, Killeen, TX 76542
MLS# 603051Listed by: EXIT HEART OF TEXAS REALTY - K - New
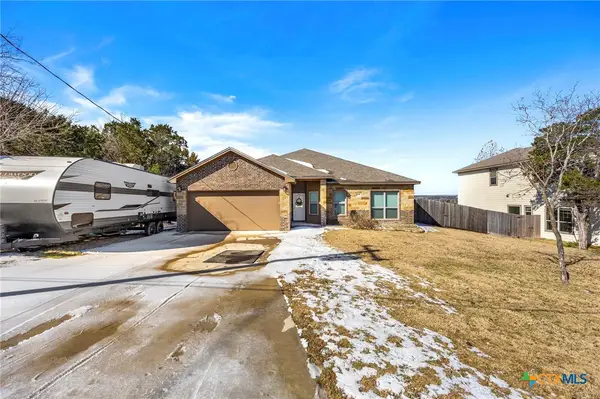 $359,500Active3 beds 2 baths1,734 sq. ft.
$359,500Active3 beds 2 baths1,734 sq. ft.16035 Brazos Drive, Temple, TX 76502
MLS# 603152Listed by: REDBIRD REALTY LLC - New
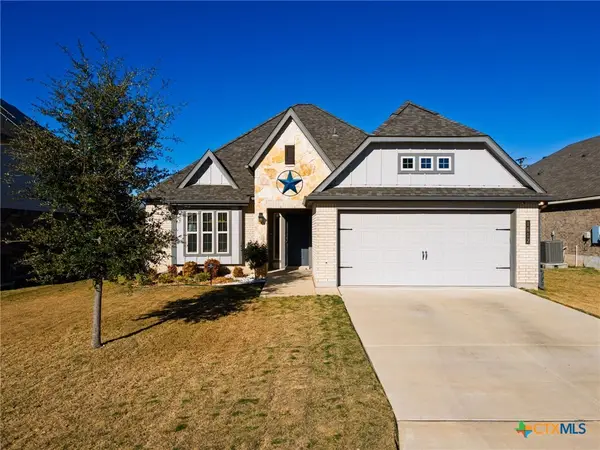 $325,000Active3 beds 2 baths1,577 sq. ft.
$325,000Active3 beds 2 baths1,577 sq. ft.1612 Crooked Tree, Temple, TX 76502
MLS# 603096Listed by: RE/MAX BETTER PLACE

