3910 Wendy Oaks Drive, Temple, TX 76502
Local realty services provided by:ERA Experts
Listed by:suzanne rain
Office:mgr realty llc.
MLS#:578399
Source:TX_FRAR
Price summary
- Price:$379,000
- Price per sq. ft.:$154.44
About this home
**Charming and Updated Home on Private Street with Scenic Wooded Views** Seller willing to offer incentives on good offers.
Nestled on a private street with large backyard surrounded by mature trees, this beautifully updated 3-bedroom home—plus an office or potential 4th bedroom—offers both comfort and flexibility. Step inside to discover an open floor plan with brand new carpet, fresh paint, and luxurious vinyl plank flooring throughout.
Large picture windows and a sunroom bring the outdoors in, offering stunning views of the dense woods beyond the backyard. The spacious living room features a cozy wood-burning fireplace, perfect for relaxing or entertaining guests. Open floor plan provides easy access to kitchen complete with double oven and a butler’s pantry adds extra functionality and charm. French doors in both sunroom and primary bedroom open to covered deck and backyard oasis with steps down to a sitting area to enjoy the backyard.
Enjoy outdoor living on the expansive deck, partially covered for year-round enjoyment. Whether you’re hosting a gathering or seeking peaceful solitude, this home is designed to suit your lifestyle.
Contact an agent
Home facts
- Year built:1979
- Listing ID #:578399
- Added:167 day(s) ago
- Updated:October 06, 2025 at 02:18 PM
Rooms and interior
- Bedrooms:3
- Total bathrooms:3
- Full bathrooms:2
- Living area:2,454 sq. ft.
Heating and cooling
- Cooling:Ceiling Fans, Central Air
- Heating:Central, Electric
Structure and exterior
- Roof:Composition, Shingle
- Year built:1979
- Building area:2,454 sq. ft.
- Lot area:0.35 Acres
Schools
- High school:Temple High School
- Middle school:Bonham Middle School
- Elementary school:Thornton Elementary
Utilities
- Water:Public
- Sewer:Public Sewer
Finances and disclosures
- Price:$379,000
- Price per sq. ft.:$154.44
New listings near 3910 Wendy Oaks Drive
- New
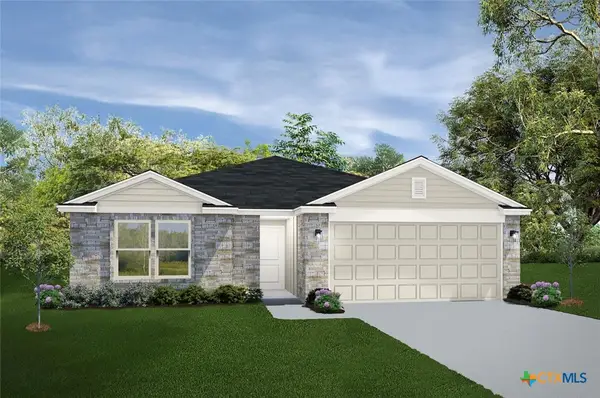 $295,785Active4 beds 2 baths1,657 sq. ft.
$295,785Active4 beds 2 baths1,657 sq. ft.2218 Healy Drive, Temple, TX 76501
MLS# 592722Listed by: THE GRAHAM TEAM - New
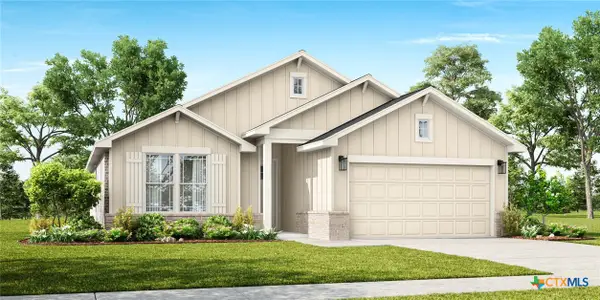 $313,993Active4 beds 3 baths1,854 sq. ft.
$313,993Active4 beds 3 baths1,854 sq. ft.1807 Bear Grass Ridge Road, Temple, TX 76501
MLS# 593558Listed by: THE GRAHAM TEAM - New
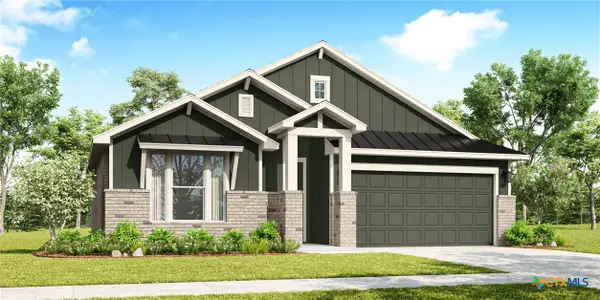 $277,763Active3 beds 2 baths1,469 sq. ft.
$277,763Active3 beds 2 baths1,469 sq. ft.2210 Healy Drive, Temple, TX 76502
MLS# 593579Listed by: THE GRAHAM TEAM - New
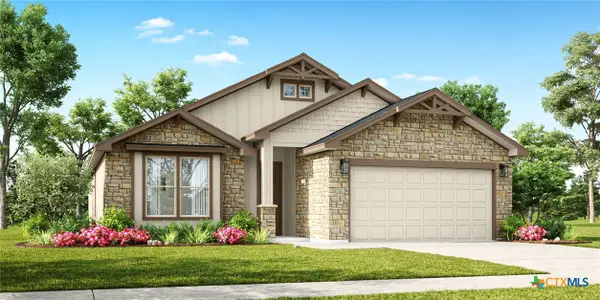 $333,760Active4 beds 3 baths1,863 sq. ft.
$333,760Active4 beds 3 baths1,863 sq. ft.1727 Bear Grass Ridge Road, Temple, TX 76501
MLS# 593597Listed by: THE GRAHAM TEAM - New
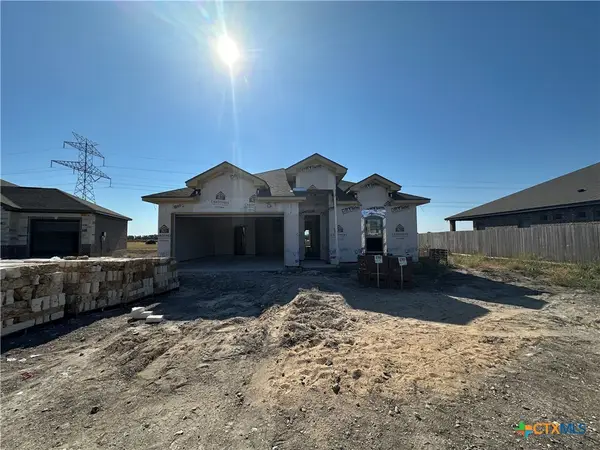 $434,000Active3 beds 2 baths1,954 sq. ft.
$434,000Active3 beds 2 baths1,954 sq. ft.1007 Alice Circle, Temple, TX 76502
MLS# 592986Listed by: CAROTHERS EXECUTIVE HOMES - New
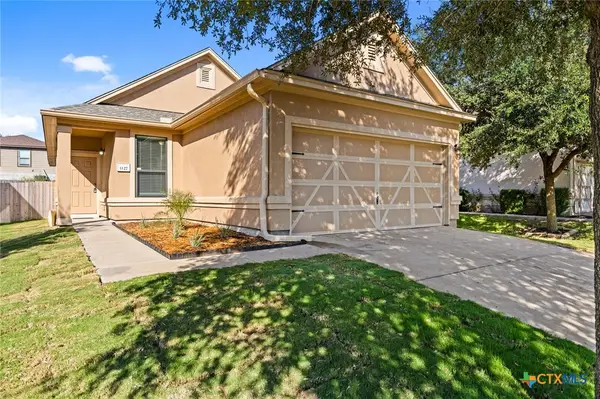 $214,000Active3 beds 2 baths1,428 sq. ft.
$214,000Active3 beds 2 baths1,428 sq. ft.1127 Lonesome Oak Drive, Temple, TX 76502
MLS# 595217Listed by: MAHLER GROUP - New
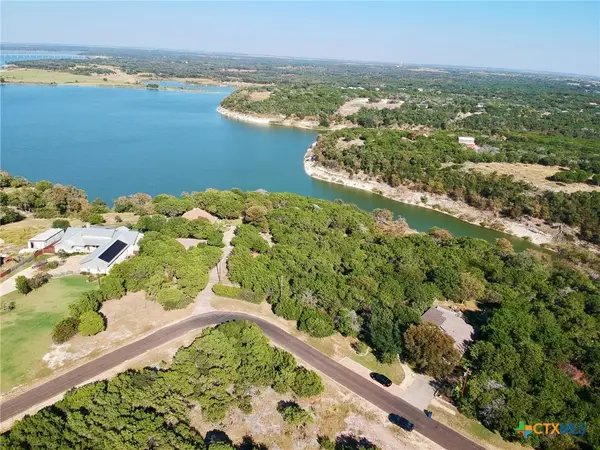 $95,000Active0.64 Acres
$95,000Active0.64 Acres5543 Cliff Land, Temple, TX 76502
MLS# 595028Listed by: TWO LAKES REAL ESTATE - New
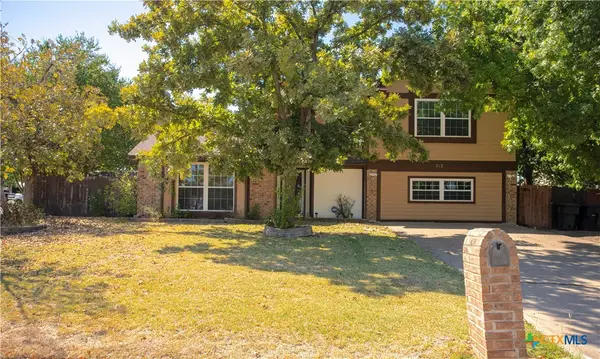 $319,500Active3 beds 2 baths2,222 sq. ft.
$319,500Active3 beds 2 baths2,222 sq. ft.712 Brazos Drive, Temple, TX 76504
MLS# 595226Listed by: VISTA REAL ESTATE GROUP-COMPASS RE TEXAS, LLC - New
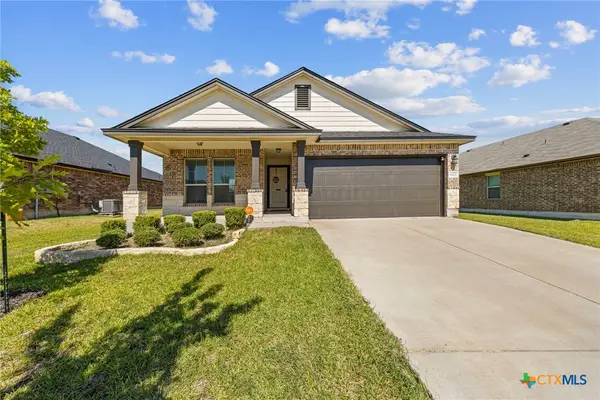 $285,000Active3 beds 2 baths1,722 sq. ft.
$285,000Active3 beds 2 baths1,722 sq. ft.8402 Pleasant Trail Drive, Temple, TX 76502
MLS# 595179Listed by: EXP REALTY LLC - New
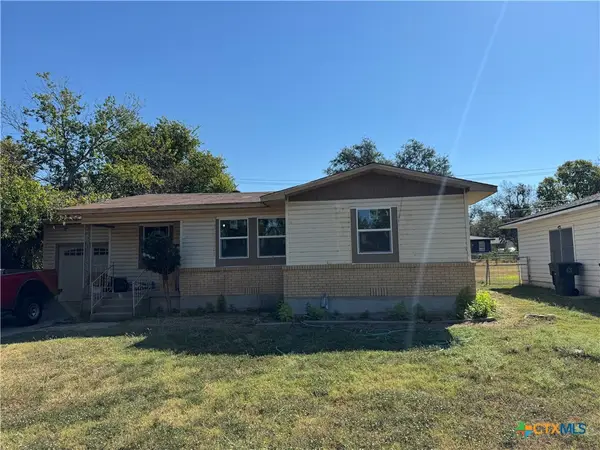 $199,000Active3 beds 2 baths1,462 sq. ft.
$199,000Active3 beds 2 baths1,462 sq. ft.1809 S 43rd Street, Temple, TX 76504
MLS# 595182Listed by: HOMETOWN REALTY
