4118 Cripple Creek Drive, Temple, TX 76502
Local realty services provided by:ERA Experts
Listed by:henry sheppard
Office:the agency austin inc
MLS#:578524
Source:TX_FRAR
Price summary
- Price:$399,000
- Price per sq. ft.:$188.21
About this home
Welcome to this beautifully maintained 2021-built home located in an established Temple neighborhood with no HOA. Offering 4 bedrooms, 3 full bathrooms, and sitting on a generous 0.24-acre lot, this home perfectly blends modern comfort with timeless charm. The soft blue exterior, bright red door, and picturesque curb appeal give it a unique country French vibe, while the gleaming white interior walls, open floor plan, and beautiful flooring create a warm, inviting atmosphere inside.
Designed for both functionality and style, the kitchen features a spacious island that seats three, stainless steel appliances, and plenty of room for cooking and gathering. Each bedroom is thoughtfully laid out and well-appointed, offering comfort and privacy for everyone. The primary suite includes a spa-like ensuite bathroom with a garden tub, walk-in shower, and ample closet space. Additional highlights include a 3-car tandem garage, two separate A/C units for zoned climate control, and a covered patio overlooking a large, fenced-in backyard that backs to green space. Ideally located near shopping, dining, and Lion’s Park, this home offers a quiet setting with convenient access to everything Temple has to offer.
Contact an agent
Home facts
- Year built:2021
- Listing ID #:578524
- Added:166 day(s) ago
- Updated:October 06, 2025 at 02:18 PM
Rooms and interior
- Bedrooms:4
- Total bathrooms:3
- Full bathrooms:3
- Living area:2,120 sq. ft.
Heating and cooling
- Cooling:Ceiling Fans, Central Air
Structure and exterior
- Roof:Composition, Shingle
- Year built:2021
- Building area:2,120 sq. ft.
- Lot area:0.25 Acres
Schools
- High school:Temple High School
- Middle school:Bonham Middle School
- Elementary school:Thornton Elementary
Utilities
- Sewer:Public Sewer
Finances and disclosures
- Price:$399,000
- Price per sq. ft.:$188.21
New listings near 4118 Cripple Creek Drive
- New
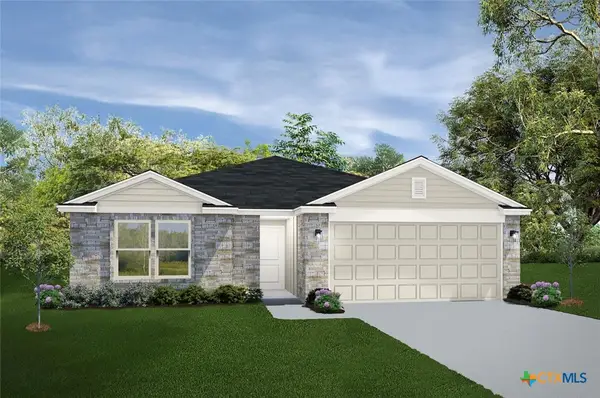 $295,785Active4 beds 2 baths1,657 sq. ft.
$295,785Active4 beds 2 baths1,657 sq. ft.2218 Healy Drive, Temple, TX 76501
MLS# 592722Listed by: THE GRAHAM TEAM - New
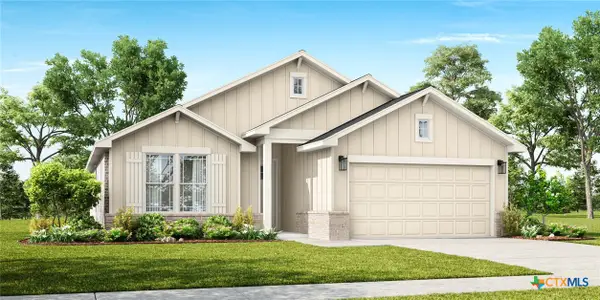 $313,993Active4 beds 3 baths1,854 sq. ft.
$313,993Active4 beds 3 baths1,854 sq. ft.1807 Bear Grass Ridge Road, Temple, TX 76501
MLS# 593558Listed by: THE GRAHAM TEAM - New
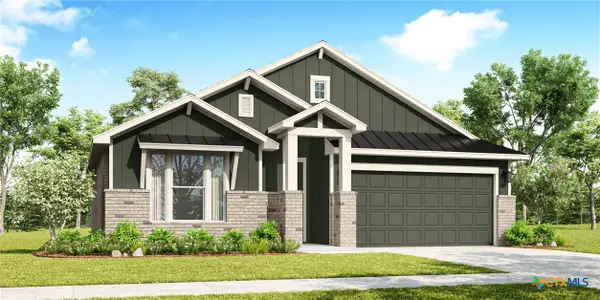 $277,763Active3 beds 2 baths1,469 sq. ft.
$277,763Active3 beds 2 baths1,469 sq. ft.2210 Healy Drive, Temple, TX 76502
MLS# 593579Listed by: THE GRAHAM TEAM - New
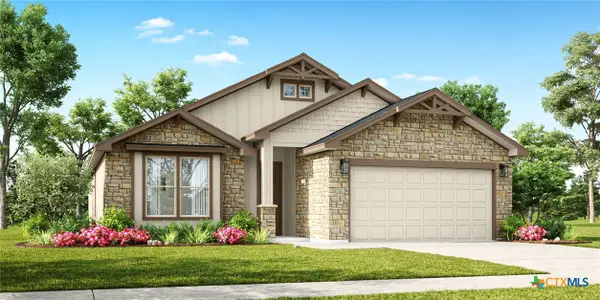 $333,760Active4 beds 3 baths1,863 sq. ft.
$333,760Active4 beds 3 baths1,863 sq. ft.1727 Bear Grass Ridge Road, Temple, TX 76501
MLS# 593597Listed by: THE GRAHAM TEAM - New
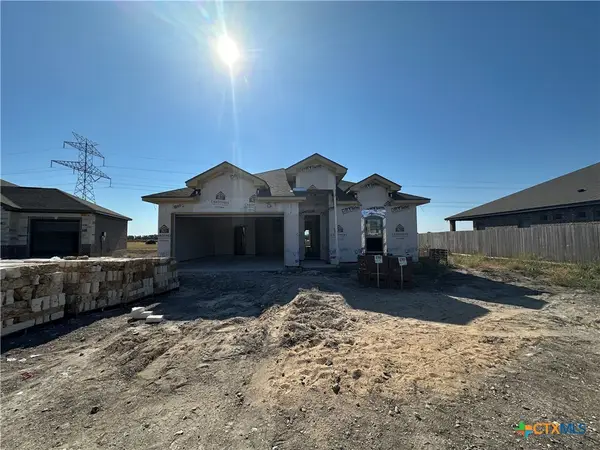 $434,000Active3 beds 2 baths1,954 sq. ft.
$434,000Active3 beds 2 baths1,954 sq. ft.1007 Alice Circle, Temple, TX 76502
MLS# 592986Listed by: CAROTHERS EXECUTIVE HOMES - New
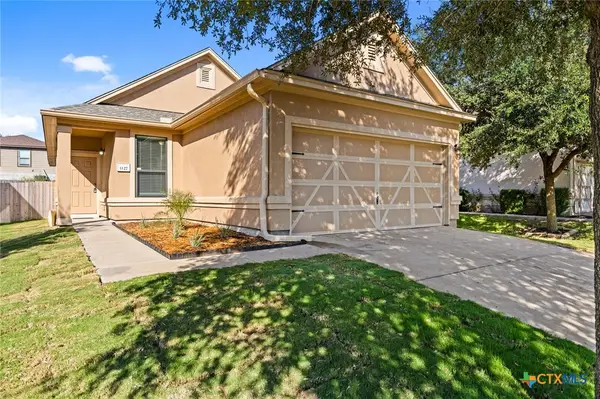 $214,000Active3 beds 2 baths1,428 sq. ft.
$214,000Active3 beds 2 baths1,428 sq. ft.1127 Lonesome Oak Drive, Temple, TX 76502
MLS# 595217Listed by: MAHLER GROUP - New
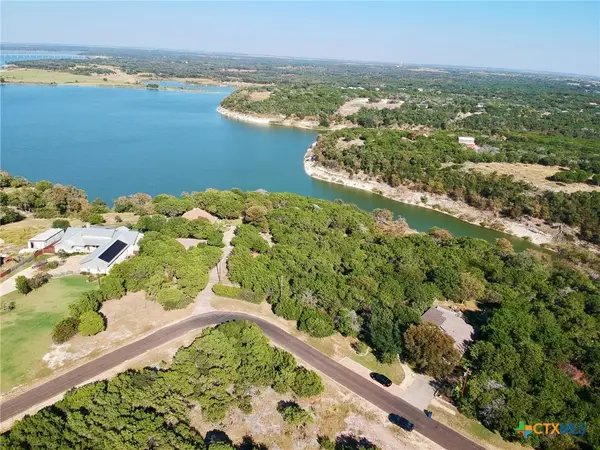 $95,000Active0.64 Acres
$95,000Active0.64 Acres5543 Cliff Land, Temple, TX 76502
MLS# 595028Listed by: TWO LAKES REAL ESTATE - New
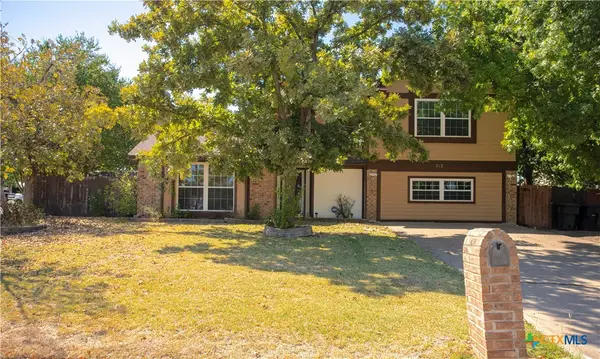 $319,500Active3 beds 2 baths2,222 sq. ft.
$319,500Active3 beds 2 baths2,222 sq. ft.712 Brazos Drive, Temple, TX 76504
MLS# 595226Listed by: VISTA REAL ESTATE GROUP-COMPASS RE TEXAS, LLC - New
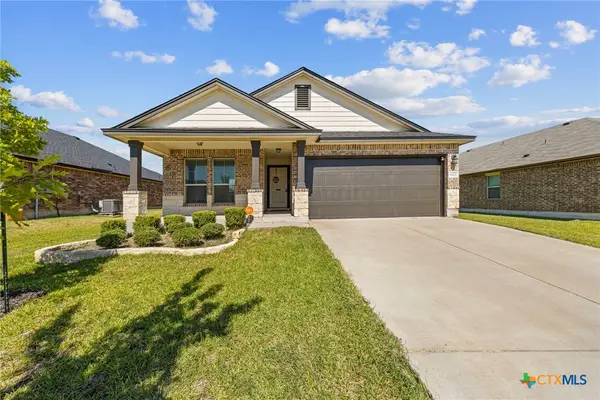 $285,000Active3 beds 2 baths1,722 sq. ft.
$285,000Active3 beds 2 baths1,722 sq. ft.8402 Pleasant Trail Drive, Temple, TX 76502
MLS# 595179Listed by: EXP REALTY LLC - New
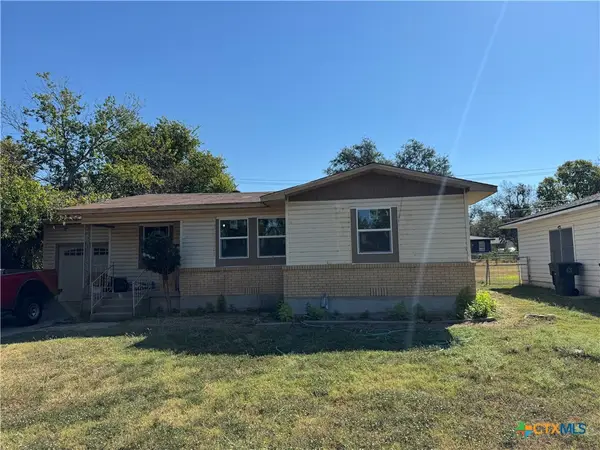 $199,000Active3 beds 2 baths1,462 sq. ft.
$199,000Active3 beds 2 baths1,462 sq. ft.1809 S 43rd Street, Temple, TX 76504
MLS# 595182Listed by: HOMETOWN REALTY
