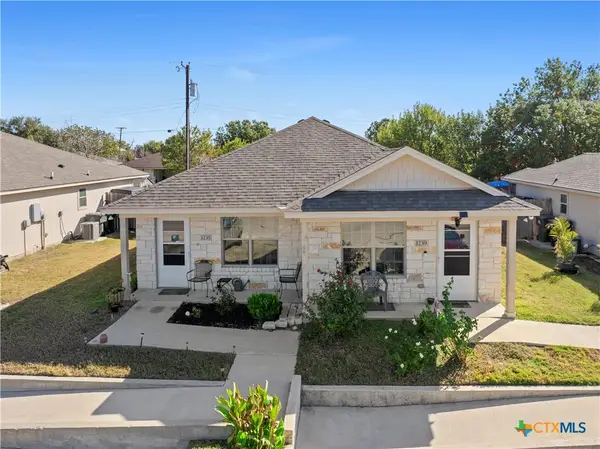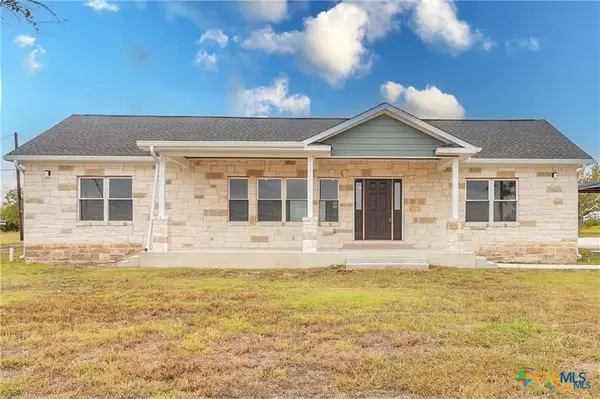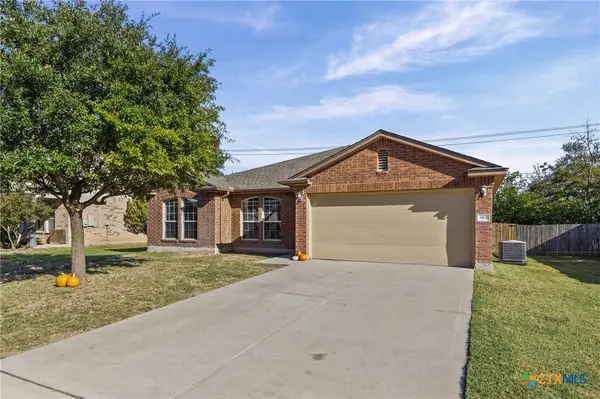4260 Gun Club Road, Temple, TX 76501
Local realty services provided by:ERA Experts
Listed by: garrett ashby
Office: ashby real estate group
MLS#:581390
Source:TX_FRAR
Price summary
- Price:$649,900
- Price per sq. ft.:$363.89
About this home
Welcome to Country living with convenience to the city life! Being located east of Temple, this 14 acre property has easy access to IH-35 and loop 363. Walk in the front door and you will notice the fresh paint, updated floors and interior lighting fixtures. The primary bedroom has plenty of space and the en-suite bath features an upgraded, walk in shower, double vanities, and large, walk in closet. The secondary bedrooms are of good size with plenty of space for furniture. The office/flex room is off of the living with a front yard view! The living room boasts a corner, wood-burning fireplace for those cool winter evenings. Kitchen features stainless appliances, updated counters, tile backsplash, and a walk in pantry. Enjoy your breakfast with views of the back pasture or dinner with views of the city lights. The property is fenced and cross fenced with the front fence being pipe with a pipe entrance. There is a livestock awning in the front and smaller livestock shed in the back. Two stock ponds provide water for livestock and entertainment. The above ground pool is a great place to cool off on those summer afternoons. The two car garage and attached carport provide ample parking or storage space. Did we mention a new roof in May 2025? This place has it all including an ag exemption. Offerings like this do not come around often. Schedule your showing today!
Contact an agent
Home facts
- Year built:1998
- Listing ID #:581390
- Added:166 day(s) ago
- Updated:November 16, 2025 at 03:12 PM
Rooms and interior
- Bedrooms:3
- Total bathrooms:2
- Full bathrooms:2
- Living area:1,786 sq. ft.
Heating and cooling
- Cooling:Ceiling Fans, Central Air, Electric
- Heating:Central, Electric
Structure and exterior
- Roof:Composition, Shingle
- Year built:1998
- Building area:1,786 sq. ft.
- Lot area:14 Acres
Utilities
- Water:Community Coop
- Sewer:Septic Tank
Finances and disclosures
- Price:$649,900
- Price per sq. ft.:$363.89
New listings near 4260 Gun Club Road
- New
 $120,000Active1 beds 1 baths656 sq. ft.
$120,000Active1 beds 1 baths656 sq. ft.1235 Honor Lane, Temple, TX 76501
MLS# 597442Listed by: MAGNOLIA REALTY TEMPLE BELTON - New
 $120,000Active1 beds 1 baths656 sq. ft.
$120,000Active1 beds 1 baths656 sq. ft.1239 Honor Lane, Temple, TX 76501
MLS# 597444Listed by: MAGNOLIA REALTY TEMPLE BELTON - New
 $319,999Active3 beds 2 baths1,935 sq. ft.
$319,999Active3 beds 2 baths1,935 sq. ft.1110 N 42nd Street, Temple, TX 76501
MLS# 597429Listed by: BISON CREEK REAL ESTATE LLC - New
 $245,000Active3 beds 2 baths1,646 sq. ft.
$245,000Active3 beds 2 baths1,646 sq. ft.3505 W Adams Avenue, Temple, TX 76504
MLS# 597591Listed by: ALL CITY REAL ESTATE - New
 $225,000Active4 beds 2 baths2,782 sq. ft.
$225,000Active4 beds 2 baths2,782 sq. ft.503 N Main Street, Temple, TX 76501
MLS# 597997Listed by: INTEGRITY REALTY CTX - New
 $289,000Active2 beds 2 baths1,200 sq. ft.
$289,000Active2 beds 2 baths1,200 sq. ft.11247 Fm 2086, Temple, TX 76501
MLS# 597479Listed by: CREEKVIEW REALTY - FLOWER MOUN - New
 $65,000Active2 beds 1 baths600 sq. ft.
$65,000Active2 beds 1 baths600 sq. ft.312 W E #J, Temple, TX 76504
MLS# 21113003Listed by: GILCHRIST & COMPANY - New
 $550,000Active4 beds 2 baths2,360 sq. ft.
$550,000Active4 beds 2 baths2,360 sq. ft.157 Metheglin Drive, Temple, TX 76502
MLS# 597885Listed by: MARY JANE ROACH REALTY, LLC - New
 $229,000Active3 beds 2 baths1,574 sq. ft.
$229,000Active3 beds 2 baths1,574 sq. ft.919 Starlight Drive, Temple, TX 76502
MLS# 597942Listed by: ALL CITY REAL ESTATE LTD. CO - New
 $238,500Active3 beds 2 baths1,354 sq. ft.
$238,500Active3 beds 2 baths1,354 sq. ft.1903 Meridian Loop, Temple, TX 76504
MLS# 597937Listed by: STYLECRAFT BROKERAGE, LLC
