5056 Comanche Dr, Temple, TX 76502
Local realty services provided by:ERA Brokers Consolidated
Listed by: cher hislop
Office: texas legends realty
MLS#:8662900
Source:ACTRIS
5056 Comanche Dr,Temple, TX 76502
$389,000
- 3 Beds
- 2 Baths
- 1,679 sq. ft.
- Single family
- Active
Price summary
- Price:$389,000
- Price per sq. ft.:$231.69
- Monthly HOA dues:$28
About this home
Families want more land to surround their home-well, this property has it! 3/2/2 + office has an extra lot on each side & plenty of space behind the home. Exterior features include stone masonry on 4 sides, trees, shade, newly sodded front yard, landscaping, sprinklers, 2 sheds, separate 15 x 45 concrete picnic area, pipe farm fence in concrete base, extended driveway and plenty of parking. Curb appeal makes you stop and the beautiful arched entrance beckons you inside. You will love this open floor plan with soaring 12+ ft ceilings & lots of transom windows allowing in natural lighting. Private office in front of home; open entry, spacious dining & living areas. Focal fireplace decorated with tile & raised hearth, french doors to backyard oasis. Remodeled kitchen & bathrooms, crown molding & neutral tile flooring throughout most of the house. Kitchen features black farmers sink, Samsung SS appliances (Whirlpool microwave), quartz counter tops, decorative backsplash & lots of white cabinets & pantry providing storage space. Master bedroom has gorgeous raised tray ceiling with decorative crown molding, recessed lights & sliding barn door to ensuite. Large marble shower with bench, quartz counter top with double vanities and extra separate counter top/storage. WI closet, separate water closet. Split floor plan has 2 guest rooms with carpet, lighted ceiling fans & remodeled guest bath. Handy laundry room near kitchen. SS refrigerator, washer, dryer & water softener all convey with accepted offer. Covered front & back patios, storm door, solar screens and full gutters. Gated community with a community pool, playground, and a walk to the lake to picnic, kayak, swim, canoe or enjoy any other water sport. BISD.
Contact an agent
Home facts
- Year built:2003
- Listing ID #:8662900
- Updated:January 08, 2026 at 04:30 PM
Rooms and interior
- Bedrooms:3
- Total bathrooms:2
- Full bathrooms:2
- Living area:1,679 sq. ft.
Heating and cooling
- Cooling:Central, Electric
- Heating:Central, Electric, Fireplace(s)
Structure and exterior
- Roof:Composition
- Year built:2003
- Building area:1,679 sq. ft.
Schools
- High school:Lake Belton
- Elementary school:High Point
Utilities
- Water:MUD, Public
- Sewer:Septic Tank
Finances and disclosures
- Price:$389,000
- Price per sq. ft.:$231.69
- Tax amount:$5,257 (2025)
New listings near 5056 Comanche Dr
- New
 $284,900Active3 beds 2 baths1,565 sq. ft.
$284,900Active3 beds 2 baths1,565 sq. ft.1522 Curlew Lane, Temple, TX 76502
MLS# 601284Listed by: ALL CITY REAL ESTATE LTD. CO - New
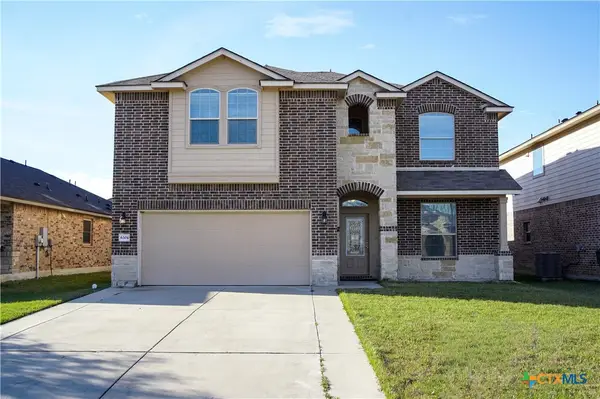 $355,000Active4 beds 3 baths2,677 sq. ft.
$355,000Active4 beds 3 baths2,677 sq. ft.6304 Tess Road, Temple, TX 76502
MLS# 601203Listed by: ELEVATE TEXAS REAL ESTATE - New
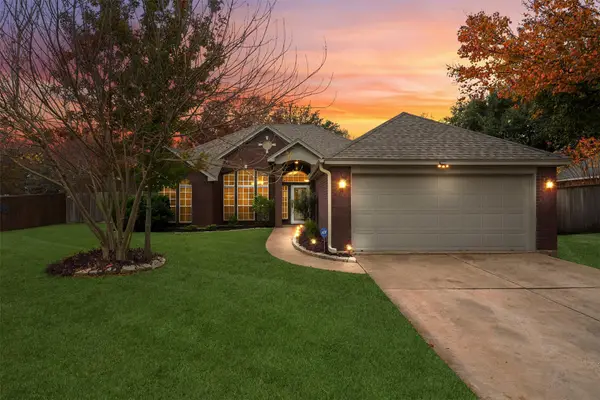 $260,000Active3 beds 2 baths1,692 sq. ft.
$260,000Active3 beds 2 baths1,692 sq. ft.5122 Waterford Ct, Temple, TX 76502
MLS# 8474317Listed by: REALTY OF AMERICA, LLC - New
 $300,000Active3 beds 2 baths2,374 sq. ft.
$300,000Active3 beds 2 baths2,374 sq. ft.9012 Lonesome Oak Drive, Temple, TX 76502
MLS# 601232Listed by: ALL CITY REAL ESTATE LTD. CO - New
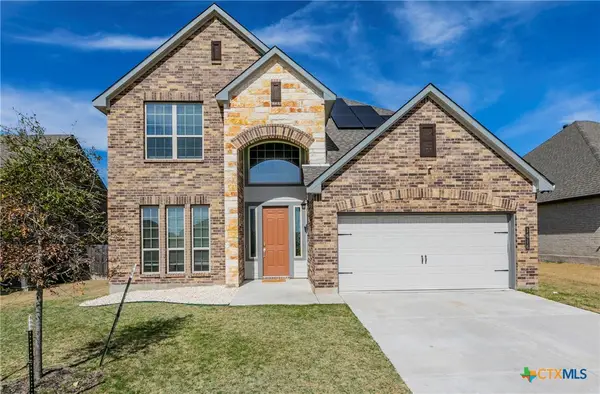 $389,000Active4 beds 3 baths2,564 sq. ft.
$389,000Active4 beds 3 baths2,564 sq. ft.1616 Crooked Tree, Temple, TX 76502
MLS# 601199Listed by: COVINGTON REAL ESTATE, INC. - New
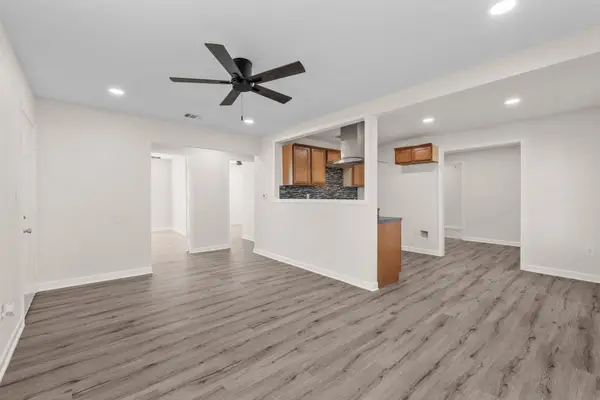 $187,000Active3 beds 2 baths1,140 sq. ft.
$187,000Active3 beds 2 baths1,140 sq. ft.1308 S 45th St, Temple, TX 76504
MLS# 9542825Listed by: EXP REALTY, LLC - New
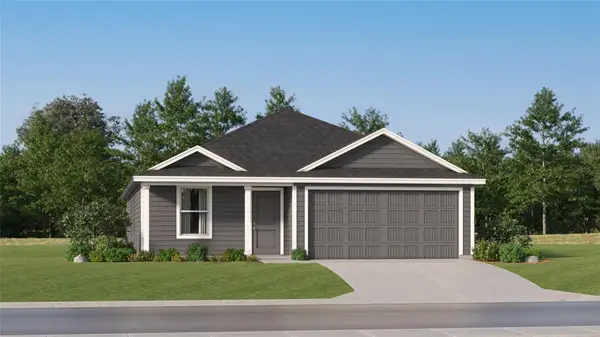 $245,990Active4 beds 2 baths1,676 sq. ft.
$245,990Active4 beds 2 baths1,676 sq. ft.3825 Keller Rd, Temple, TX 76504
MLS# 4464625Listed by: MARTI REALTY GROUP - New
 $220,000Active3 beds 2 baths1,423 sq. ft.
$220,000Active3 beds 2 baths1,423 sq. ft.5414 Williams Drive, Temple, TX 76502
MLS# 601181Listed by: SOLDIERS OF REAL ESTATE - New
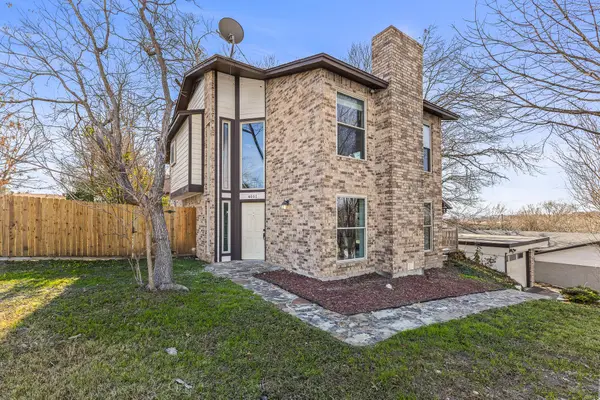 $280,000Active3 beds 3 baths1,877 sq. ft.
$280,000Active3 beds 3 baths1,877 sq. ft.4001 Trailwood Dr, Temple, TX 76502
MLS# 3078068Listed by: REAL BROKER, LLC - New
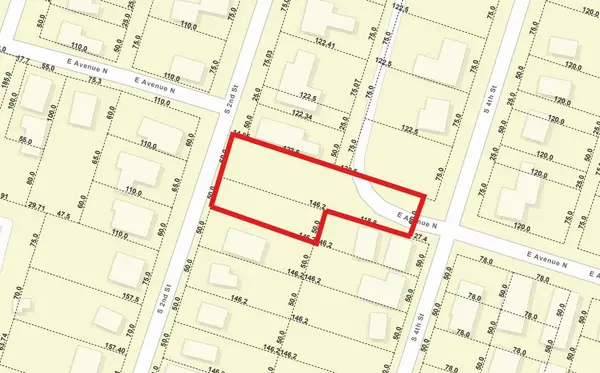 $60,000Active0 Acres
$60,000Active0 Acres1401 S 2nd St, Temple, TX 76504
MLS# 7692164Listed by: EPIQUE REALTY LLC
