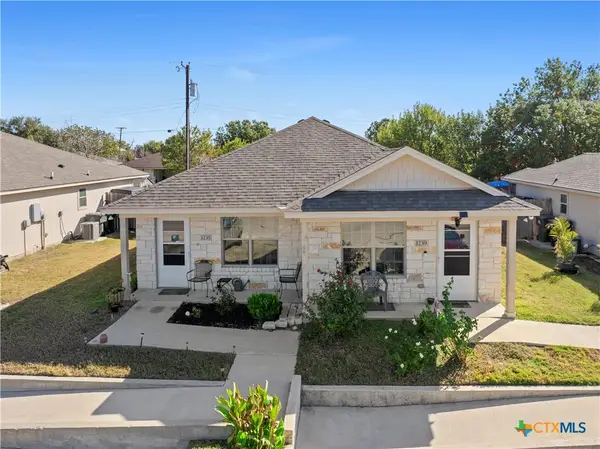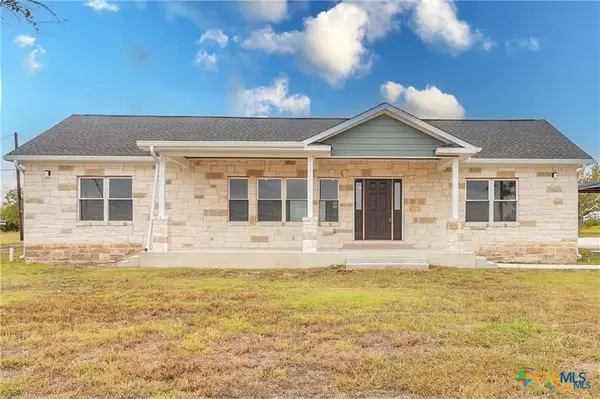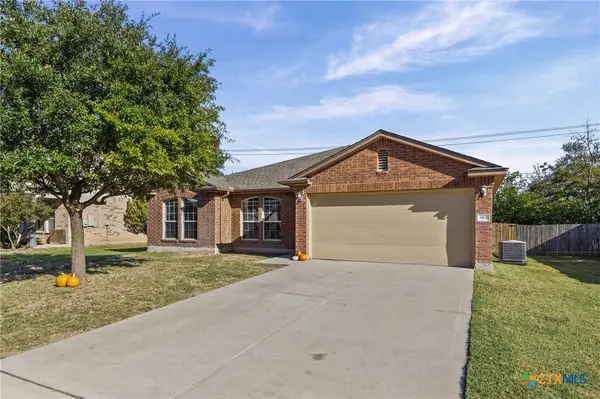5326 Trailview Drive, Temple, TX 76502
Local realty services provided by:ERA Brokers Consolidated
Listed by: caleb miller
Office: bramlett partners
MLS#:594388
Source:TX_FRAR
Price summary
- Price:$210,000
- Price per sq. ft.:$163.3
About this home
Welcome to 5326 Trailview Dr., a home that stands out in this price range for its excellent condition and pride of ownership. With a recently painted interior and updated exterior siding, this property offers a fresh, move-in ready feel that buyers will appreciate. Inside, you’ll find updated carpet, a bright and inviting layout, and a kitchen featuring a gas range, good-sized fixtures, and cabinetry designed for easy upkeep. Key systems—including the roof and water heater—have been updated, providing peace of mind for years to come.
The exterior boasts classic curb appeal with brick and siding, enhanced by simple landscaping and a functional yard. The sloped back yard offers the perfect setting for a terraced garden for those with the passion and vision for growing your own vegetables! Thoughtful upkeep and maintenance give this home a competitive edge over others in the area.
Location is another highlight: just minutes from Baylor Scott & White Medical Center and other major hospitals, close to leading employers, and within easy reach of shopping, dining, and commuter routes. On weekends, enjoy nearby parks, golf courses, and the country club.
Move-in ready, well-maintained, and competitively priced—this home offers value and convenience in one of Temple’s most accessible locations.
Seller is offering $5,000 towards buyer's closing costs if the property closes by December 1, 2025!!!
Contact an agent
Home facts
- Year built:1990
- Listing ID #:594388
- Added:44 day(s) ago
- Updated:November 16, 2025 at 03:12 PM
Rooms and interior
- Bedrooms:3
- Total bathrooms:3
- Full bathrooms:2
- Living area:1,286 sq. ft.
Heating and cooling
- Cooling:Ceiling Fans, Central Air, Electric
- Heating:Central, Natural Gas
Structure and exterior
- Roof:Composition, Shingle
- Year built:1990
- Building area:1,286 sq. ft.
- Lot area:0.13 Acres
Schools
- High school:Lake Belton High School
- Middle school:Lake Belton Middle School
- Elementary school:Charter Oak Elementary
Utilities
- Water:Public
- Sewer:Public Sewer
Finances and disclosures
- Price:$210,000
- Price per sq. ft.:$163.3
New listings near 5326 Trailview Drive
- New
 $120,000Active1 beds 1 baths656 sq. ft.
$120,000Active1 beds 1 baths656 sq. ft.1235 Honor Lane, Temple, TX 76501
MLS# 597442Listed by: MAGNOLIA REALTY TEMPLE BELTON - New
 $120,000Active1 beds 1 baths656 sq. ft.
$120,000Active1 beds 1 baths656 sq. ft.1239 Honor Lane, Temple, TX 76501
MLS# 597444Listed by: MAGNOLIA REALTY TEMPLE BELTON - New
 $319,999Active3 beds 2 baths1,935 sq. ft.
$319,999Active3 beds 2 baths1,935 sq. ft.1110 N 42nd Street, Temple, TX 76501
MLS# 597429Listed by: BISON CREEK REAL ESTATE LLC - New
 $245,000Active3 beds 2 baths1,646 sq. ft.
$245,000Active3 beds 2 baths1,646 sq. ft.3505 W Adams Avenue, Temple, TX 76504
MLS# 597591Listed by: ALL CITY REAL ESTATE - New
 $225,000Active4 beds 2 baths2,782 sq. ft.
$225,000Active4 beds 2 baths2,782 sq. ft.503 N Main Street, Temple, TX 76501
MLS# 597997Listed by: INTEGRITY REALTY CTX - New
 $289,000Active2 beds 2 baths1,200 sq. ft.
$289,000Active2 beds 2 baths1,200 sq. ft.11247 Fm 2086, Temple, TX 76501
MLS# 597479Listed by: CREEKVIEW REALTY - FLOWER MOUN - New
 $65,000Active2 beds 1 baths600 sq. ft.
$65,000Active2 beds 1 baths600 sq. ft.312 W E #J, Temple, TX 76504
MLS# 21113003Listed by: GILCHRIST & COMPANY - New
 $550,000Active4 beds 2 baths2,360 sq. ft.
$550,000Active4 beds 2 baths2,360 sq. ft.157 Metheglin Drive, Temple, TX 76502
MLS# 597885Listed by: MARY JANE ROACH REALTY, LLC - New
 $229,000Active3 beds 2 baths1,574 sq. ft.
$229,000Active3 beds 2 baths1,574 sq. ft.919 Starlight Drive, Temple, TX 76502
MLS# 597942Listed by: ALL CITY REAL ESTATE LTD. CO - New
 $238,500Active3 beds 2 baths1,354 sq. ft.
$238,500Active3 beds 2 baths1,354 sq. ft.1903 Meridian Loop, Temple, TX 76504
MLS# 597937Listed by: STYLECRAFT BROKERAGE, LLC
