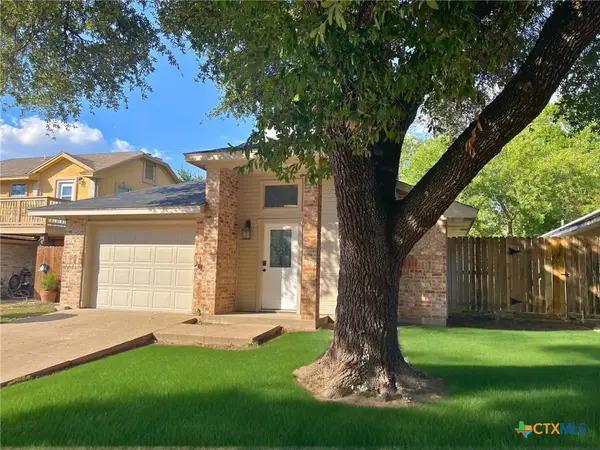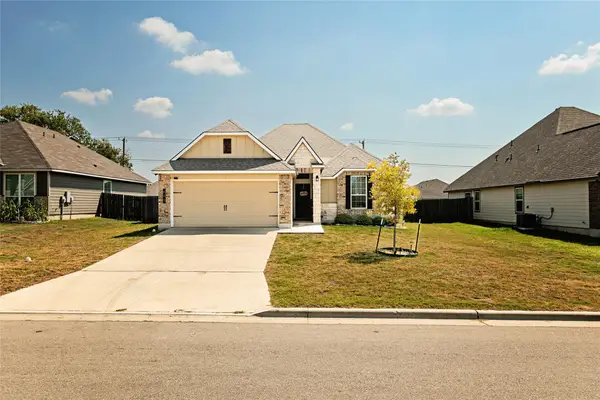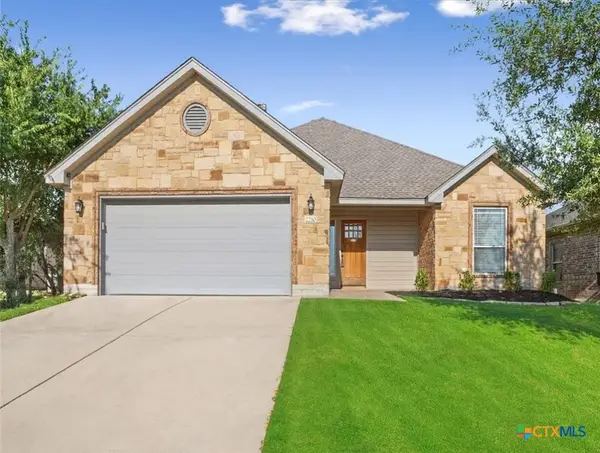6713 Mamaw Lane, Temple, TX 76502
Local realty services provided by:ERA Experts
Listed by:wendy nichols
Office:carothers executive homes
MLS#:589779
Source:TX_FRAR
Price summary
- Price:$585,000
- Price per sq. ft.:$244.36
About this home
The Aria plan by Carothers Executive Homes offers over 2,300 sq ft of refined living on more than half an acre. Designed with elevated craftsmanship and premium finishes throughout, this 4-bedroom, 2.5-bath residence includes a 3-car garage and an outdoor kitchen for upscale entertaining. The living room showcases beamed ceilings and a sleek electric fireplace, setting a tone of understated luxury. The gourmet kitchen flows into a spacious dining area, ideal for hosting with ease. A thoughtfully designed utility room with mud bench adds everyday convenience. The master suite is a true retreat, featuring a spa-inspired bath and a generously sized walk-in closet with custom storage potential.
Wilma's Way is convenient to all West Temple has to offer! Restaurants, shopping, schools, and beautiful Lake Belton are all a short drive away.
Contact an agent
Home facts
- Year built:2025
- Listing ID #:589779
- Added:52 day(s) ago
- Updated:October 06, 2025 at 02:18 PM
Rooms and interior
- Bedrooms:4
- Total bathrooms:3
- Full bathrooms:2
- Living area:2,394 sq. ft.
Heating and cooling
- Cooling:Ceiling Fans, Central Air, Electric
- Heating:Central, Electric, Heat Pump
Structure and exterior
- Roof:Composition, Shingle
- Year built:2025
- Building area:2,394 sq. ft.
- Lot area:0.56 Acres
Schools
- High school:Lake Belton High School
Utilities
- Sewer:Aerobic Septic
Finances and disclosures
- Price:$585,000
- Price per sq. ft.:$244.36
New listings near 6713 Mamaw Lane
- New
 $184,000Active3 beds 2 baths1,054 sq. ft.
$184,000Active3 beds 2 baths1,054 sq. ft.2902 San Jacinto Road, Temple, TX 76502
MLS# 594419Listed by: MAHLER GROUP - New
 $245,975Active4 beds 2 baths1,597 sq. ft.
$245,975Active4 beds 2 baths1,597 sq. ft.2617 Turning Creek Street, Temple, TX 76504
MLS# 594209Listed by: FATHOM REALTY - New
 $219,000Active3 beds 2 baths1,345 sq. ft.
$219,000Active3 beds 2 baths1,345 sq. ft.5318 W Ridge Blvd, Temple, TX 76502
MLS# 4223031Listed by: LEVI RODGERS REAL ESTATE GROUP - New
 $275,000Active4 beds 2 baths1,808 sq. ft.
$275,000Active4 beds 2 baths1,808 sq. ft.515 Nodding Pines Road, Temple, TX 76502
MLS# 594488Listed by: TRUSTAR REAL ESTATE - New
 $335,000Active2 beds 1 baths600 sq. ft.
$335,000Active2 beds 1 baths600 sq. ft.1701 Sycamore St, Temple, TX 76502
MLS# 6959861Listed by: ASHBY REAL ESTATE GROUP - New
 $285,000Active3 beds 3 baths2,194 sq. ft.
$285,000Active3 beds 3 baths2,194 sq. ft.3309 Cordova Drive, Temple, TX 76502
MLS# 594275Listed by: FOWLER LEGACY GROUP - New
 $315,000Active4 beds 2 baths1,808 sq. ft.
$315,000Active4 beds 2 baths1,808 sq. ft.903 Fallbrook Dr, Temple, TX 76502
MLS# 8607474Listed by: ASHBY REAL ESTATE GROUP - New
 $295,000Active3 beds 2 baths1,638 sq. ft.
$295,000Active3 beds 2 baths1,638 sq. ft.2210 Briar Hollow Drive, Temple, TX 76502
MLS# 594436Listed by: SPRADLEY PROPERTIES - New
 $320,000Active-- beds -- baths2,003 sq. ft.
$320,000Active-- beds -- baths2,003 sq. ft.2414 Patrick Henry Street, Temple, TX 76504
MLS# 594239Listed by: MODUS REAL ESTATE - New
 $235,000Active3 beds 2 baths1,403 sq. ft.
$235,000Active3 beds 2 baths1,403 sq. ft.2501 Stoneham, Temple, TX 76504
MLS# 594429Listed by: OPENDOOR BROKERAGE, LLC
