6911 Ben Houston Ct, Temple, TX 76502
Local realty services provided by:ERA Brokers Consolidated
Listed by: erin bara, sonny bara
Office: keller williams realty
MLS#:3616231
Source:ACTRIS
Price summary
- Price:$725,000
- Price per sq. ft.:$262.49
- Monthly HOA dues:$43.75
About this home
Gorgeous & immaculate 1-story home with pool & spa on 1+acre lot in highly desirable Valor Estates community. Wonderful, open floor plan with 4 bedrooms, 3 full baths + office (flex room.) Dramatic family room with soaring ceilings & elegant 2-story wood fireplace surround. Beautiful kitchen with huge island, stainless steel appliances, double ovens, glass-front upper cabinets, wine fridge, designer range hood, lovely tile backsplash & Carrera Quartz countertops. Large, custom pantry with built-ins & butcher block countertop. Elevated luxury vinyl plank flooring throughout all living areas & bedrooms - no carpet! Secluded primary bedroom & luxurious bathroom w/modern soaking tub, walk-through shower huge walk-in closet. Remodeled lux laundry room with custom cabinetry, farm sink & LG laundry tower. Large covered front porch & covered, extended back patio. Custom pool & spa. Outdoor kitchen with fireplace, gas grill, pergola & patio. Permanent exterior perimeter lights just in time for the holidays! 3-car garage with Expoy floors. Front & back sprinkler system. Belton ISD schools. Very private backyard. Terrific location convenient to Baylor Scott & White Medical Center, UMHB, downtown Belton & a short commute to Hewitt & Silos shopping. Meticulously maintained by owners with high-end finishes & upgrades throughout - hands down the nicest home you will find in this price point!
Contact an agent
Home facts
- Year built:2022
- Listing ID #:3616231
- Updated:February 15, 2026 at 03:50 PM
Rooms and interior
- Bedrooms:4
- Total bathrooms:3
- Full bathrooms:3
- Living area:2,762 sq. ft.
Heating and cooling
- Cooling:Central
- Heating:Central
Structure and exterior
- Roof:Composition
- Year built:2022
- Building area:2,762 sq. ft.
Schools
- High school:Belton
- Elementary school:Southwest
Utilities
- Water:MUD
- Sewer:Septic Tank
Finances and disclosures
- Price:$725,000
- Price per sq. ft.:$262.49
- Tax amount:$14,898 (2025)
New listings near 6911 Ben Houston Ct
- New
 $265,000Active3 beds 2 baths1,478 sq. ft.
$265,000Active3 beds 2 baths1,478 sq. ft.602 Westchester Court, Temple, TX 76502
MLS# 603274Listed by: RE/MAX TEMPLE-BELTON - New
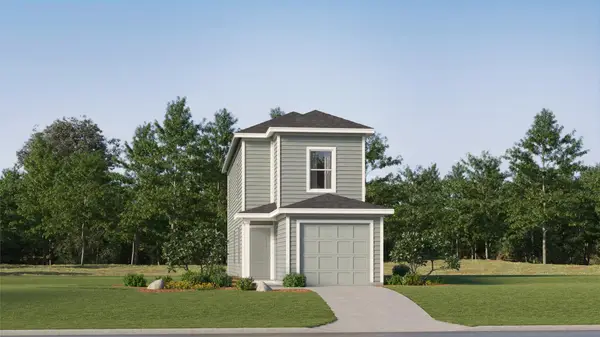 $216,990Active3 beds 3 baths1,360 sq. ft.
$216,990Active3 beds 3 baths1,360 sq. ft.4827 George Cunningham Loop, Temple, TX 76502
MLS# 6138288Listed by: MARTI REALTY GROUP - New
 $514,000Active4 beds 3 baths2,422 sq. ft.
$514,000Active4 beds 3 baths2,422 sq. ft.914 Alice Circle, Temple, TX 76502
MLS# 603899Listed by: CAROTHERS EXECUTIVE HOMES - New
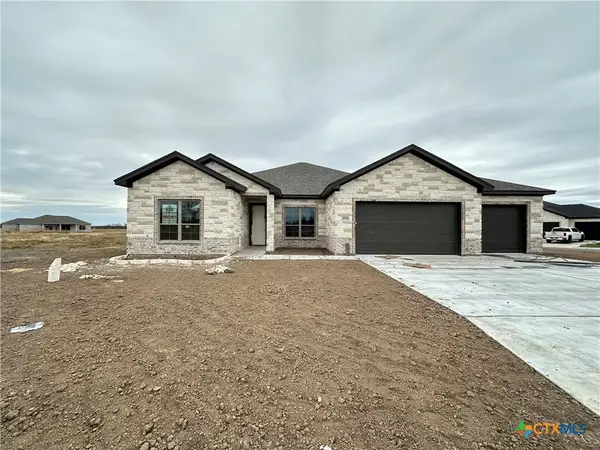 $494,000Active3 beds 3 baths2,280 sq. ft.
$494,000Active3 beds 3 baths2,280 sq. ft.1054 Alice Circle, Temple, TX 76502
MLS# 604550Listed by: CAROTHERS EXECUTIVE HOMES - Open Sat, 11am to 2pmNew
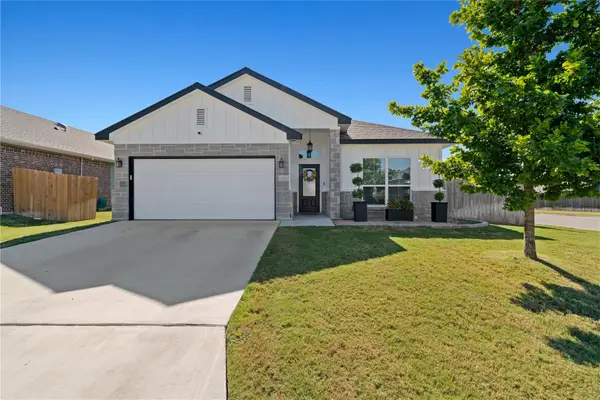 $315,000Active4 beds 3 baths1,785 sq. ft.
$315,000Active4 beds 3 baths1,785 sq. ft.7619 Mcculloch Rd, Temple, TX 76502
MLS# 2324783Listed by: BERKSHIRE HATHAWAY TX REALTY - Open Sun, 1 to 3pmNew
 $550,000Active4 beds 3 baths2,690 sq. ft.
$550,000Active4 beds 3 baths2,690 sq. ft.230 Sand Flat Lane, Temple, TX 76502
MLS# 604492Listed by: MAGNOLIA REALTY TEMPLE BELTON - New
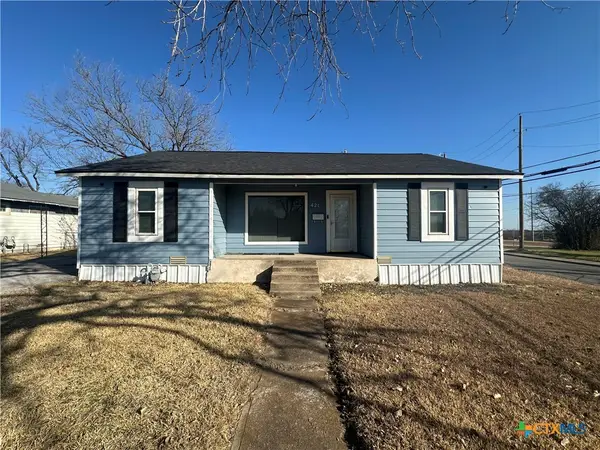 $125,000Active3 beds 2 baths2,000 sq. ft.
$125,000Active3 beds 2 baths2,000 sq. ft.421 S 32nd Street, Temple, TX 76501
MLS# 604513Listed by: REALTY OF AMERICA, LLC - New
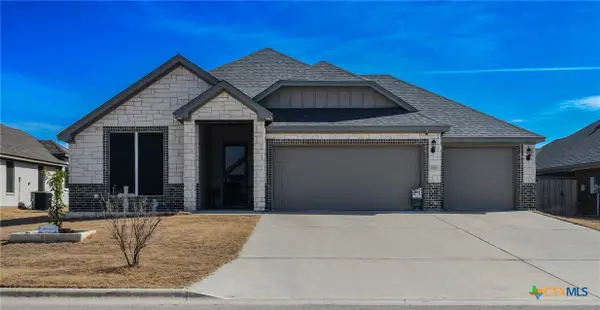 $399,999Active4 beds 3 baths2,278 sq. ft.
$399,999Active4 beds 3 baths2,278 sq. ft.2601 Turtle Dove Drive, Temple, TX 76502
MLS# 604395Listed by: PINE & BECKETT, REALTORS - New
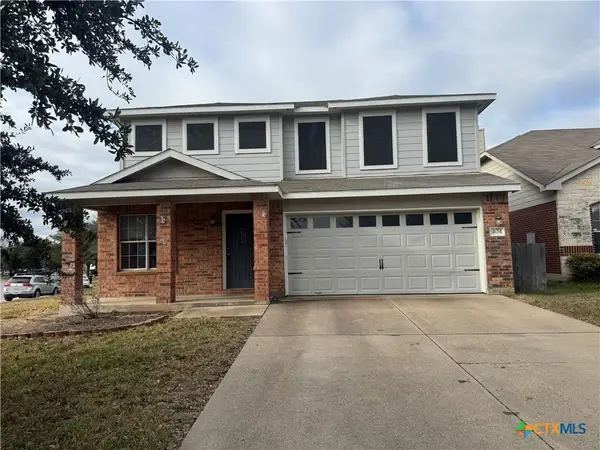 $265,000Active4 beds 3 baths2,288 sq. ft.
$265,000Active4 beds 3 baths2,288 sq. ft.404 Big Timber Drive, Temple, TX 76502
MLS# 604503Listed by: VETERANS REAL ESTATE - New
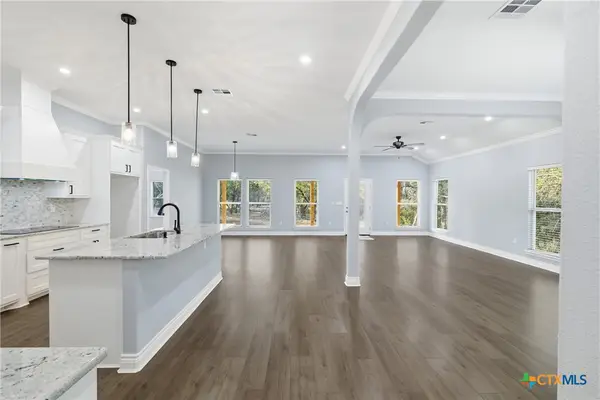 $429,000Active4 beds 2 baths2,198 sq. ft.
$429,000Active4 beds 2 baths2,198 sq. ft.15963 Salado Drive, Temple, TX 76502
MLS# 604457Listed by: KEEPING IT REALTY

