8152 Evenfall Lane, Temple, TX 76501
Local realty services provided by:ERA Experts
Listed by:nicole torres
Office:parkway real estate
MLS#:589713
Source:TX_FRAR
Price summary
- Price:$599,900
- Price per sq. ft.:$217.59
- Monthly HOA dues:$20.83
About this home
Welcome to a truly exceptional property where luxury and comfort come together. Nestled on a spacious one-acre lot, this beautifully crafted 4-bedroom, 3.5-bath home is packed with upscale features and thoughtful design. Step into the gourmet kitchen, where you'll find custom cabinetry, a massive island, quartz countertops, elegant lighting, stainless steel appliances, and an oversized walk-in pantry—perfect for those who love to cook and entertain. The split floor plan offers privacy and space, with generously sized secondary bedrooms and ample closet storage. The laundry room is both stylish and functional, complete with custom cabinets and abundant counter space. Retreat to your spacious master suite, large enough for oversized furniture, and enjoy a luxurious en suite bath featuring granite countertops, a soaking tub, a separate walk-in shower, and a huge walk-in closet with plenty of storage. Outdoors, enjoy a large backyard and covered patio, ideal for gatherings or relaxing in peace.
Contact an agent
Home facts
- Year built:2023
- Listing ID #:589713
- Added:51 day(s) ago
- Updated:October 06, 2025 at 11:11 PM
Rooms and interior
- Bedrooms:4
- Total bathrooms:4
- Full bathrooms:3
- Living area:2,757 sq. ft.
Heating and cooling
- Cooling:Ceiling Fans, Central Air, Electric
- Heating:Central, Electric, Fireplaces
Structure and exterior
- Roof:Composition, Shingle
- Year built:2023
- Building area:2,757 sq. ft.
- Lot area:1.01 Acres
Utilities
- Water:Community Coop
- Sewer:Septic Tank
Finances and disclosures
- Price:$599,900
- Price per sq. ft.:$217.59
New listings near 8152 Evenfall Lane
- New
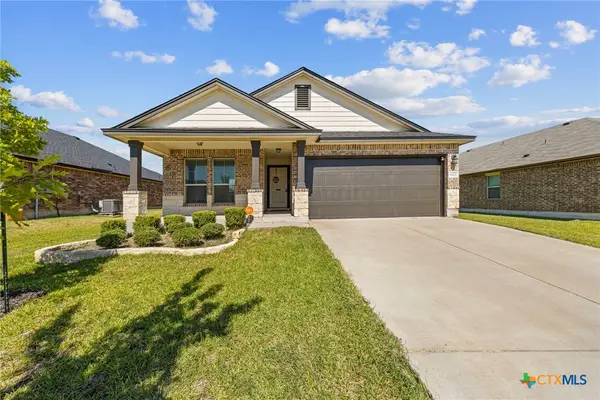 $285,000Active3 beds 2 baths1,722 sq. ft.
$285,000Active3 beds 2 baths1,722 sq. ft.8402 Pleasant Trail Drive, Temple, TX 76502
MLS# 595179Listed by: EXP REALTY LLC - New
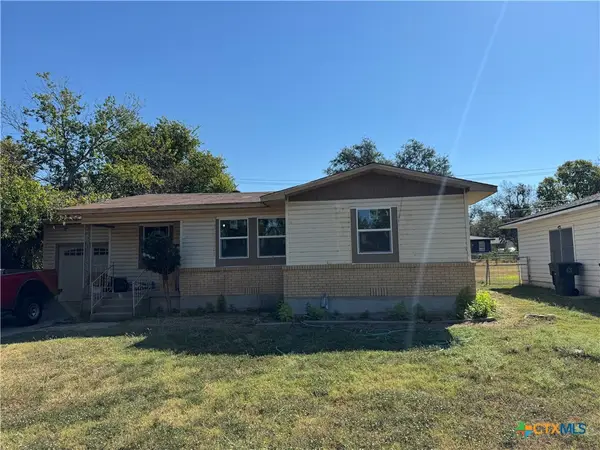 $199,000Active3 beds 2 baths1,462 sq. ft.
$199,000Active3 beds 2 baths1,462 sq. ft.1809 S 43rd Street, Temple, TX 76504
MLS# 595182Listed by: HOMETOWN REALTY - New
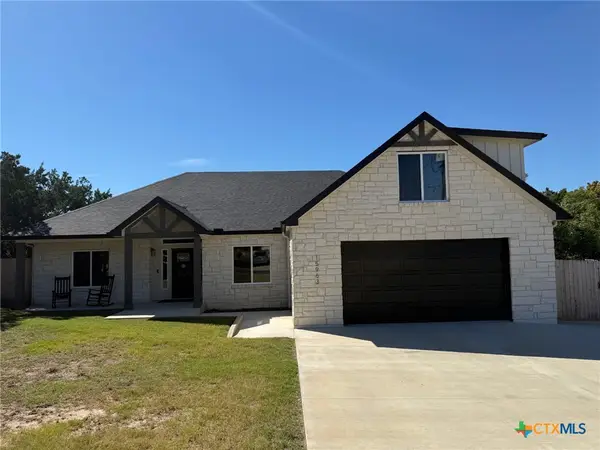 $545,000Active4 beds 4 baths2,570 sq. ft.
$545,000Active4 beds 4 baths2,570 sq. ft.15963 Charlya Drive, Temple, TX 76502
MLS# 595149Listed by: EXP REALTY LLC - New
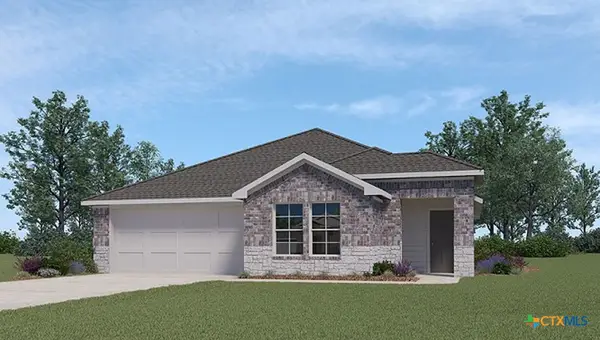 $290,545Active3 beds 2 baths1,501 sq. ft.
$290,545Active3 beds 2 baths1,501 sq. ft.9107 Stone Hollow Drive, Temple, TX 76502
MLS# 595135Listed by: NEXTHOME TROPICANA REALTY - New
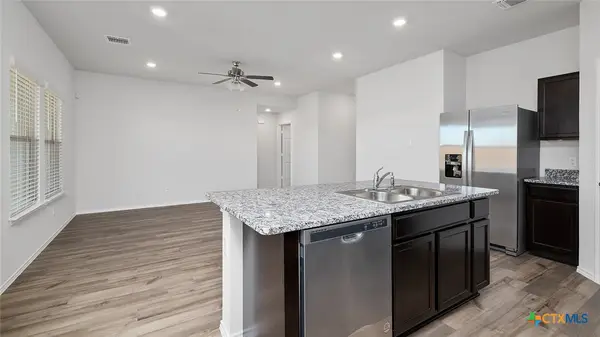 $250,900Active3 beds 2 baths1,415 sq. ft.
$250,900Active3 beds 2 baths1,415 sq. ft.2604 Clarkson Drive, Temple, TX 76504
MLS# 595139Listed by: NEXTHOME TROPICANA REALTY - New
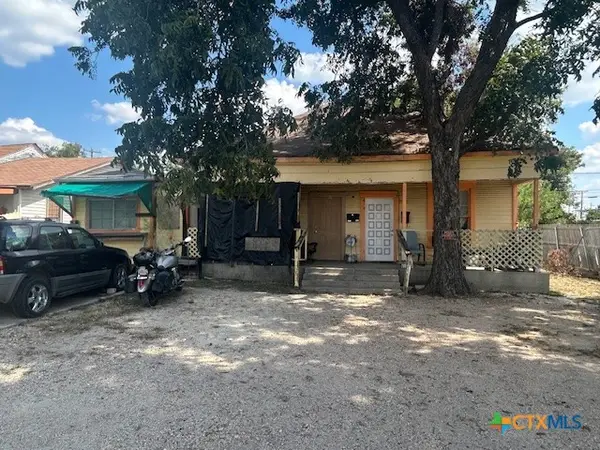 $80,000Active-- beds -- baths2,016 sq. ft.
$80,000Active-- beds -- baths2,016 sq. ft.111 N 23rd Street, Temple, TX 76504
MLS# 594370Listed by: ANCHOR REALTY - New
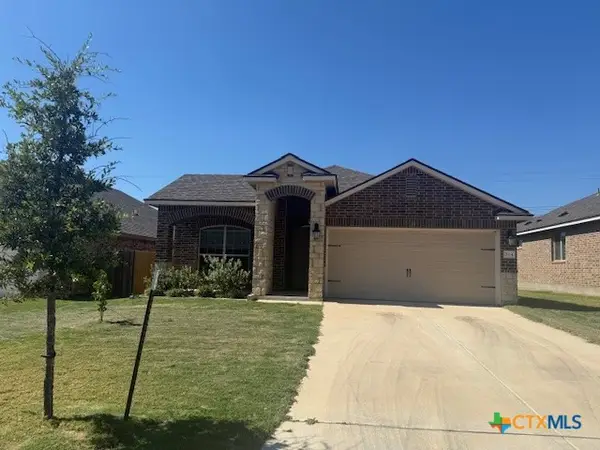 $289,900Active3 beds 2 baths1,755 sq. ft.
$289,900Active3 beds 2 baths1,755 sq. ft.314 Stone Valley Road, Temple, TX 76502
MLS# 595064Listed by: CENTURY 21 RANDALL MORRIS & AS - New
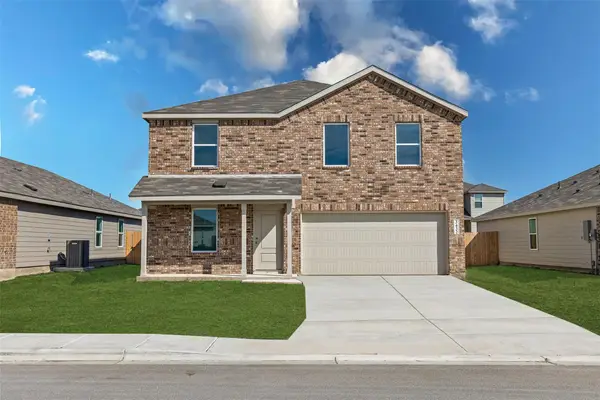 $289,190Active4 beds 3 baths1,922 sq. ft.
$289,190Active4 beds 3 baths1,922 sq. ft.1114 Campbelton Dr, Temple, TX 76504
MLS# 7980643Listed by: MARTI REALTY GROUP - New
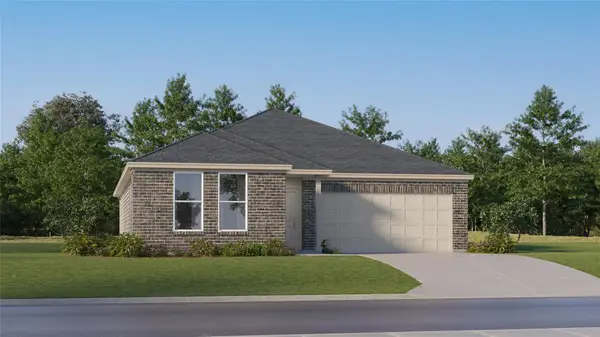 $352,790Active4 beds 2 baths1,859 sq. ft.
$352,790Active4 beds 2 baths1,859 sq. ft.215 Ayla Marie Cv, Copperas Cove, TX 76522
MLS# 6330128Listed by: MARTI REALTY GROUP - New
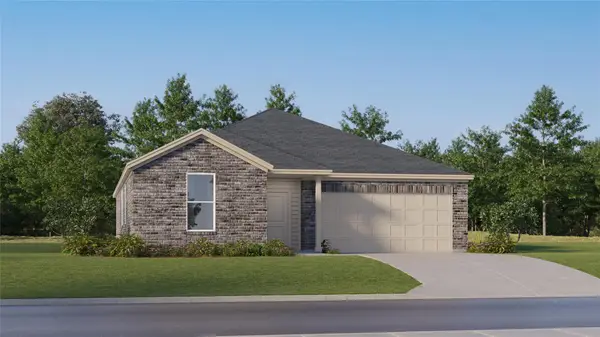 $342,490Active3 beds 2 baths1,904 sq. ft.
$342,490Active3 beds 2 baths1,904 sq. ft.212 Ayla Marie Cv, Copperas Cove, TX 76522
MLS# 1332449Listed by: MARTI REALTY GROUP
