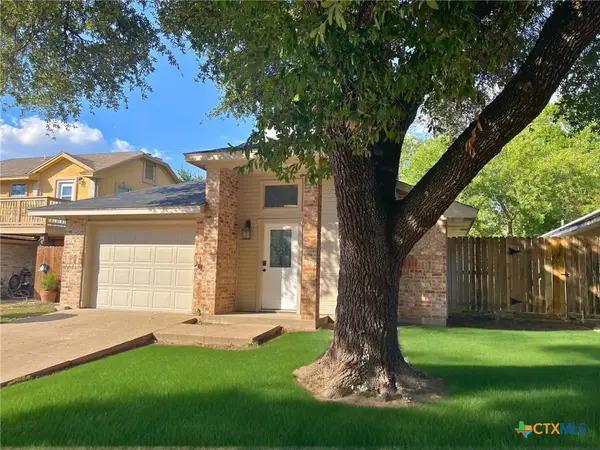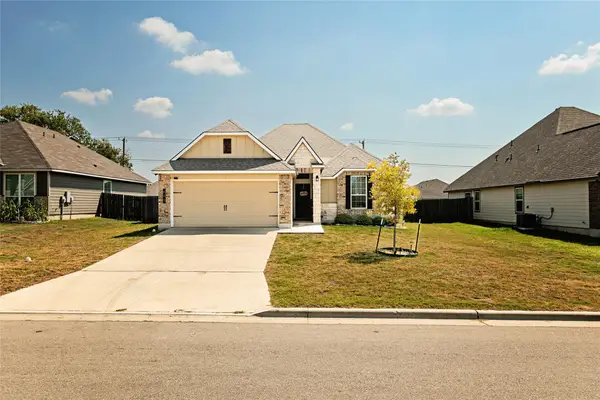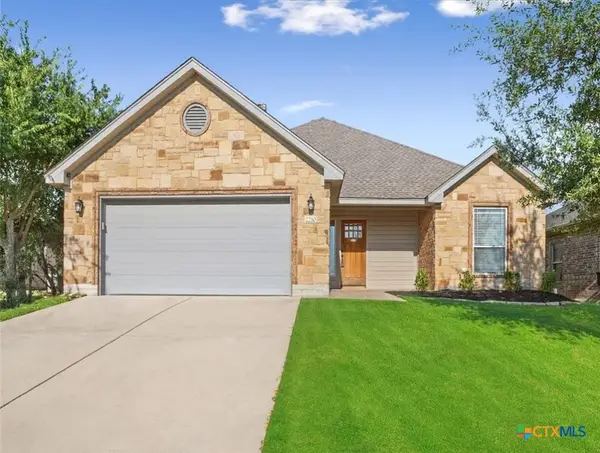826 Paseo Del Plata Drive, Temple, TX 76502
Local realty services provided by:ERA Colonial Real Estate
Listed by:david matteson
Office:hearthstone home group- all ci
MLS#:579438
Source:TX_FRAR
Price summary
- Price:$275,000
- Price per sq. ft.:$146.12
About this home
!!!2.875% VA Assumption Available!!!
!!! Buyer incentives!!! Interior cleaning, exterior cleaning with Window Hero, home warranty up to $900. Make your offer!
Welcome to this beautifully maintained 3-bedroom, 2-bathroom home that blends modern comfort with thoughtful design. Step into a spacious, open-concept layout where the kitchen serves as the heart of the home, featuring an island, granite countertops, and seamless flow into the family and dining areas—perfect for entertaining or everyday living. The home offers plush carpet in all bedrooms for added comfort, while elegant tile flooring runs throughout the rest of the house. Enjoy the added touches of crown molding and ceiling fans in every room, enhancing both style and comfort. The master suite provides a relaxing retreat with a granite, double vanity and a sleek standing shower in the en-suite bathroom. Step outside to a fully fenced backyard with a covered patio—ideal for outdoor dining, relaxing, or hosting guests in privacy. Situation in a prime location, enjoy the convenience of being just minutes from Baylor Scott and White Medical Center, McLane Children's Medical Center, HEB, Temple Mall, and downtown Temple, with a variety of shopping, dining, and entertainment. Don’t miss the opportunity to own this move-in ready gem that has everything you need for comfortable, convenient, and stylish living.
Contact an agent
Home facts
- Year built:2019
- Listing ID #:579438
- Added:146 day(s) ago
- Updated:October 06, 2025 at 02:18 PM
Rooms and interior
- Bedrooms:3
- Total bathrooms:2
- Full bathrooms:2
- Living area:1,882 sq. ft.
Heating and cooling
- Cooling:Ceiling Fans, Central Air, Electric
- Heating:Central, Electric
Structure and exterior
- Roof:Composition, Shingle
- Year built:2019
- Building area:1,882 sq. ft.
- Lot area:0.17 Acres
Schools
- High school:Temple High School
- Middle school:Travis Science Academy
- Elementary school:Raye-Allen Elementary
Utilities
- Water:Public
- Sewer:Public Sewer
Finances and disclosures
- Price:$275,000
- Price per sq. ft.:$146.12
New listings near 826 Paseo Del Plata Drive
- New
 $184,000Active3 beds 2 baths1,054 sq. ft.
$184,000Active3 beds 2 baths1,054 sq. ft.2902 San Jacinto Road, Temple, TX 76502
MLS# 594419Listed by: MAHLER GROUP - New
 $245,975Active4 beds 2 baths1,597 sq. ft.
$245,975Active4 beds 2 baths1,597 sq. ft.2617 Turning Creek Street, Temple, TX 76504
MLS# 594209Listed by: FATHOM REALTY - New
 $219,000Active3 beds 2 baths1,345 sq. ft.
$219,000Active3 beds 2 baths1,345 sq. ft.5318 W Ridge Blvd, Temple, TX 76502
MLS# 4223031Listed by: LEVI RODGERS REAL ESTATE GROUP - New
 $275,000Active4 beds 2 baths1,808 sq. ft.
$275,000Active4 beds 2 baths1,808 sq. ft.515 Nodding Pines Road, Temple, TX 76502
MLS# 594488Listed by: TRUSTAR REAL ESTATE - New
 $335,000Active2 beds 1 baths600 sq. ft.
$335,000Active2 beds 1 baths600 sq. ft.1701 Sycamore St, Temple, TX 76502
MLS# 6959861Listed by: ASHBY REAL ESTATE GROUP - New
 $285,000Active3 beds 3 baths2,194 sq. ft.
$285,000Active3 beds 3 baths2,194 sq. ft.3309 Cordova Drive, Temple, TX 76502
MLS# 594275Listed by: FOWLER LEGACY GROUP - New
 $315,000Active4 beds 2 baths1,808 sq. ft.
$315,000Active4 beds 2 baths1,808 sq. ft.903 Fallbrook Dr, Temple, TX 76502
MLS# 8607474Listed by: ASHBY REAL ESTATE GROUP - New
 $295,000Active3 beds 2 baths1,638 sq. ft.
$295,000Active3 beds 2 baths1,638 sq. ft.2210 Briar Hollow Drive, Temple, TX 76502
MLS# 594436Listed by: SPRADLEY PROPERTIES - New
 $320,000Active-- beds -- baths2,003 sq. ft.
$320,000Active-- beds -- baths2,003 sq. ft.2414 Patrick Henry Street, Temple, TX 76504
MLS# 594239Listed by: MODUS REAL ESTATE - New
 $235,000Active3 beds 2 baths1,403 sq. ft.
$235,000Active3 beds 2 baths1,403 sq. ft.2501 Stoneham, Temple, TX 76504
MLS# 594429Listed by: OPENDOOR BROKERAGE, LLC
