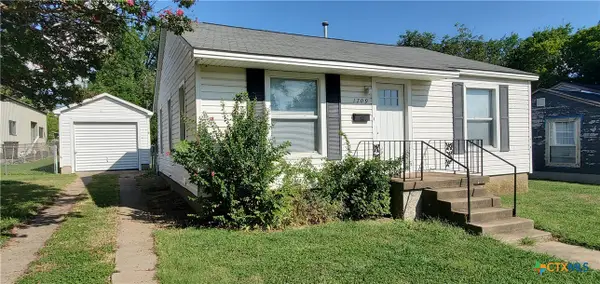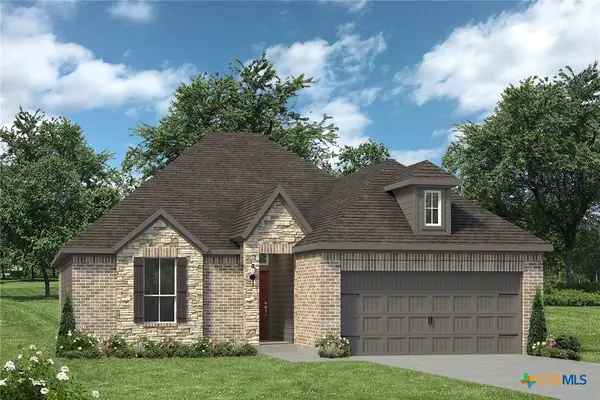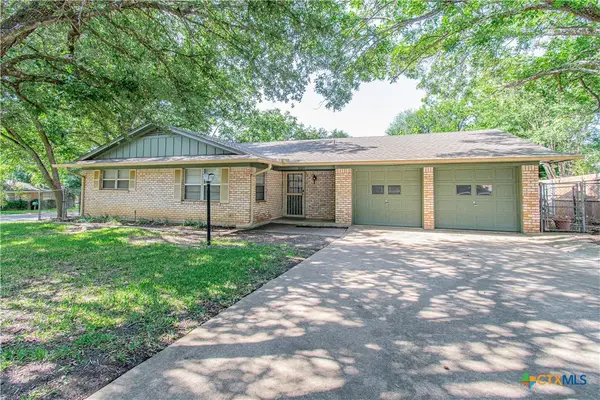8326 Night Rain Drive, Temple, TX 76502
Local realty services provided by:ERA EXPERTS



Listed by:tricia andrew-daley
Office:elevate texas real estate
MLS#:589560
Source:TX_FRAR
Price summary
- Price:$465,000
- Price per sq. ft.:$144.28
- Monthly HOA dues:$29.17
About this home
Nestled on an expansive 0.68-acre lot, this remarkable 6-bedroom, 5-bathroom home with a 3-car garage offers exceptional space, comfort, and versatility.
Step inside to a welcoming foyer, where the private mother-in-law suite sits to your left—perfect for guests or extended family. To your right, discover a massive storage space that extends under the stairs, providing endless organization potential. The heart of the home features a generously sized kitchen with a seamless flow to the dining area and living room—complete with elegant crown molding for a refined touch. The owner’s suite is a retreat of its own, boasting two separate walk-in closets, dual vanities, a luxurious soaking tub, and a separate shower. The main level offers three bedrooms and three bathrooms, while upstairs you’ll find a spacious second living area/game room, plus three additional bedrooms and two full baths—ideal for a large family or multi-generational living. Outside, the oversized backyard is a blank canvas ready for your vision—whether it’s a sparkling pool, a garden oasis, or an entertainer’s paradise. With its versatile layout, abundant storage, and endless outdoor possibilities, this home is truly one to put at the top of your list!
Contact an agent
Home facts
- Year built:2021
- Listing Id #:589560
- Added:5 day(s) ago
- Updated:August 20, 2025 at 02:11 PM
Rooms and interior
- Bedrooms:6
- Total bathrooms:5
- Full bathrooms:5
- Living area:3,223 sq. ft.
Heating and cooling
- Cooling:Ceiling Fans, Central Air
- Heating:Central, Electric
Structure and exterior
- Roof:Composition, Shingle
- Year built:2021
- Building area:3,223 sq. ft.
- Lot area:0.68 Acres
Schools
- High school:Lake Belton High School
- Middle school:Lake Belton Middle School
- Elementary school:Tarver Elementary
Utilities
- Water:Public
- Sewer:Public Sewer
Finances and disclosures
- Price:$465,000
- Price per sq. ft.:$144.28
New listings near 8326 Night Rain Drive
 $185,000Pending2 beds 2 baths1,093 sq. ft.
$185,000Pending2 beds 2 baths1,093 sq. ft.2817 San Jacinto Road, Temple, TX 76502
MLS# 590290Listed by: ANCHOR REALTY- New
 $163,800Active2 beds 1 baths840 sq. ft.
$163,800Active2 beds 1 baths840 sq. ft.1709 S 7th Street, Temple, TX 76504
MLS# 589910Listed by: JIRASEK REALTY - New
 $159,900Active2 beds 2 baths855 sq. ft.
$159,900Active2 beds 2 baths855 sq. ft.1311 S 23rd Street, Temple, TX 76504
MLS# 590242Listed by: NATIVE REAL ESTATE  $400,000Active4 beds 3 baths2,388 sq. ft.
$400,000Active4 beds 3 baths2,388 sq. ft.7705 Painted Valley Drive, Temple, TX 76502
MLS# 587808Listed by: REALTY OF AMERICA, LLC- New
 $281,200Active4 beds 2 baths1,662 sq. ft.
$281,200Active4 beds 2 baths1,662 sq. ft.535 Winscott Avenue, Temple, TX 76502
MLS# 590184Listed by: STYLECRAFT BROKERAGE, LLC - New
 $295,900Active3 beds 2 baths1,841 sq. ft.
$295,900Active3 beds 2 baths1,841 sq. ft.527 Winscott Avenue, Temple, TX 76502
MLS# 590191Listed by: STYLECRAFT BROKERAGE, LLC - New
 $299,900Active4 beds 3 baths2,042 sq. ft.
$299,900Active4 beds 3 baths2,042 sq. ft.1919 Meridian Loop, Temple, TX 76504
MLS# 590154Listed by: STYLECRAFT BROKERAGE, LLC - New
 $232,300Active3 beds 2 baths1,266 sq. ft.
$232,300Active3 beds 2 baths1,266 sq. ft.1920 Meridian Loop, Temple, TX 76502
MLS# 590143Listed by: STYLECRAFT BROKERAGE, LLC - New
 $276,500Active4 beds 2 baths1,842 sq. ft.
$276,500Active4 beds 2 baths1,842 sq. ft.1911 Meridian Loop, Temple, TX 76504
MLS# 590149Listed by: STYLECRAFT BROKERAGE, LLC - New
 $235,000Active3 beds 2 baths1,541 sq. ft.
$235,000Active3 beds 2 baths1,541 sq. ft.4105 Wren Road, Temple, TX 76502
MLS# 590072Listed by: VISTA REAL ESTATE GROUP-COMPASS RE TEXAS, LLC
