8902 Night View Drive, Temple, TX 76502
Local realty services provided by:ERA Experts
Listed by: alan j. herold
Office: compass re texas, llc.
MLS#:596703
Source:TX_FRAR
Price summary
- Price:$310,000
- Price per sq. ft.:$118.1
- Monthly HOA dues:$30
About this home
BELTON ISD
Wow—what a stunning home! This beautiful property features an incredible open floor plan with the primary bedroom conveniently located downstairs.
The spacious kitchen boasts tall cabinets, granite countertops, and a pantry, and opens seamlessly to the family room and dining area—perfect for cooking while spending time with family and guests.
Also on the main floor is a versatile room that can serve as a second dining room, living area, home office, or cozy reading nook, along with a private half bath for added convenience.
The oversized master suite offers a large walk-in closet, plus an en-suite bath with a separate shower and a luxurious soaking tub.
Upstairs, you’ll find a huge loft area—a perfect space for entertaining, a game room, or group activities. One of the upstairs bedrooms is extra large and could easily serve as a second primary suite, while the other two bedrooms are generously sized as well with walk-in closets.
Step outside to a spacious backyard, ideal for gatherings with friends. There’s plenty of room for people of all ages to play and pets to run freely, plus a storage shed for your convenience.
This is a beautiful home you’ll be proud to call your own!
Contact an agent
Home facts
- Year built:2017
- Listing ID #:596703
- Added:93 day(s) ago
- Updated:February 11, 2026 at 11:22 AM
Rooms and interior
- Bedrooms:4
- Total bathrooms:3
- Full bathrooms:2
- Living area:2,625 sq. ft.
Heating and cooling
- Cooling:Ceiling Fans, Central Air, Electric, Heat Pump
- Heating:Central, Electric, Heat Pump
Structure and exterior
- Roof:Composition, Shingle
- Year built:2017
- Building area:2,625 sq. ft.
- Lot area:0.14 Acres
Schools
- High school:Lake Belton High School
- Middle school:Lake Belton Middle School
- Elementary school:James L. Burrell
Utilities
- Water:Public
- Sewer:Public Sewer
Finances and disclosures
- Price:$310,000
- Price per sq. ft.:$118.1
New listings near 8902 Night View Drive
- New
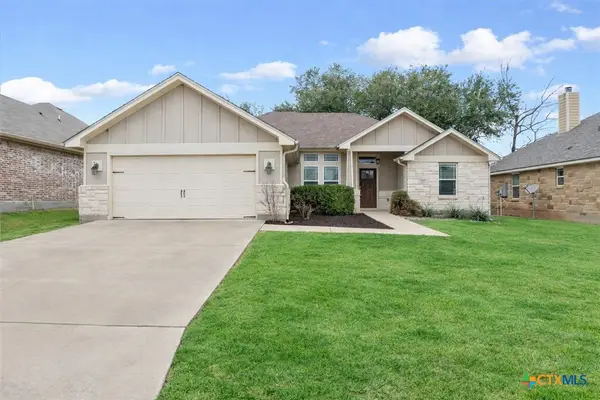 $295,000Active4 beds 2 baths1,624 sq. ft.
$295,000Active4 beds 2 baths1,624 sq. ft.198 Sheridan Loop, Belton, TX 76513
MLS# 604074Listed by: SPRADLEY PROPERTIES - New
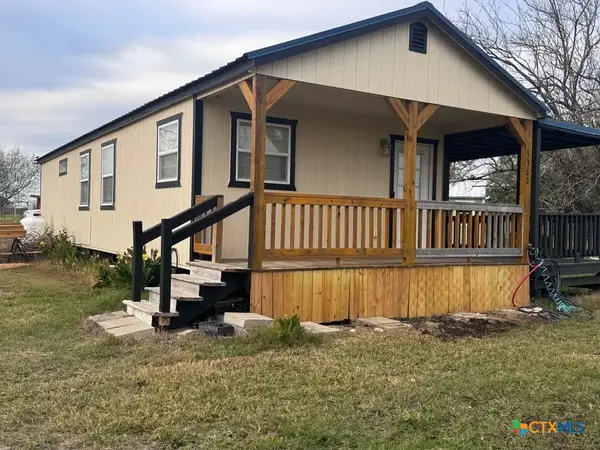 $420,000Active1 beds 1 baths736 sq. ft.
$420,000Active1 beds 1 baths736 sq. ft.5364 Knob Creek Road, Temple, TX 76501
MLS# 604285Listed by: JL SAENZ REAL ESTATE - New
 $275,000Active3 beds 2 baths1,635 sq. ft.
$275,000Active3 beds 2 baths1,635 sq. ft.4930 Heather Marie, Temple, TX 76502
MLS# 603669Listed by: RE/MAX TEMPLE-BELTON - New
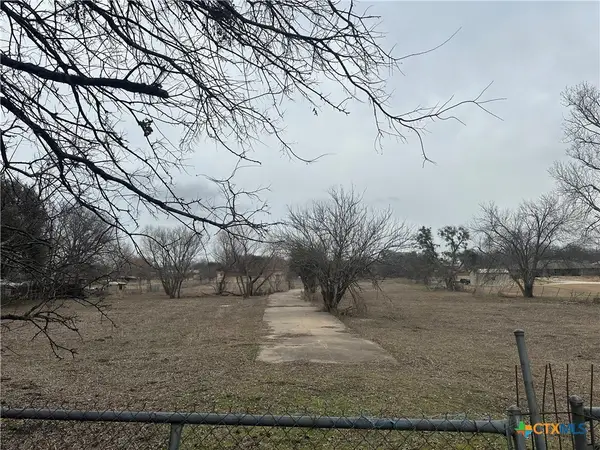 $150,000Active2.75 Acres
$150,000Active2.75 AcresTBD Fm 1237, Temple, TX 76501
MLS# 604267Listed by: VISTA REAL ESTATE GROUP-COMPASS RE TEXAS, LLC - New
 $227,990Active5 beds 3 baths1,535 sq. ft.
$227,990Active5 beds 3 baths1,535 sq. ft.4823 George Cunningham Loop, Temple, TX 76502
MLS# 6706654Listed by: MARTI REALTY GROUP - New
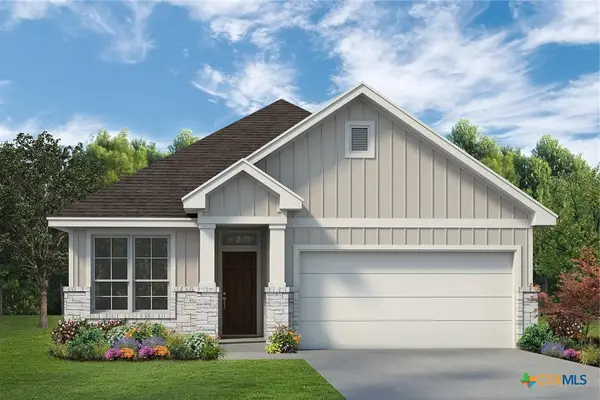 $318,900Active3 beds 2 baths1,580 sq. ft.
$318,900Active3 beds 2 baths1,580 sq. ft.8015 Timber Hollow Lane, Temple, TX 76502
MLS# 603158Listed by: KIELLA HOMEBUILDERS, LTD - New
 $324,900Active3 beds 2 baths1,576 sq. ft.
$324,900Active3 beds 2 baths1,576 sq. ft.8011 Timber Hollow Lane, Temple, TX 76502
MLS# 603159Listed by: KIELLA HOMEBUILDERS, LTD - New
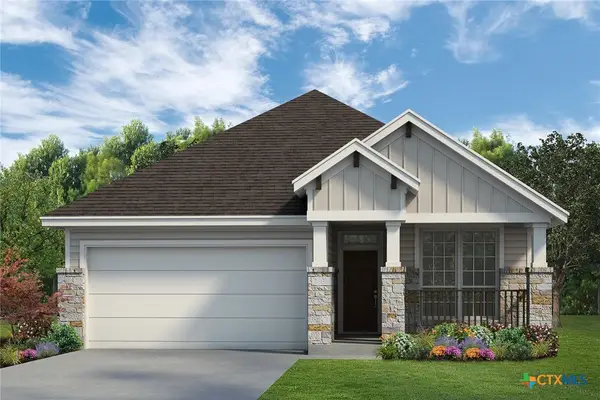 $334,300Active4 beds 2 baths1,700 sq. ft.
$334,300Active4 beds 2 baths1,700 sq. ft.8016 Pineridge Way, Temple, TX 76502
MLS# 603160Listed by: KIELLA HOMEBUILDERS, LTD - New
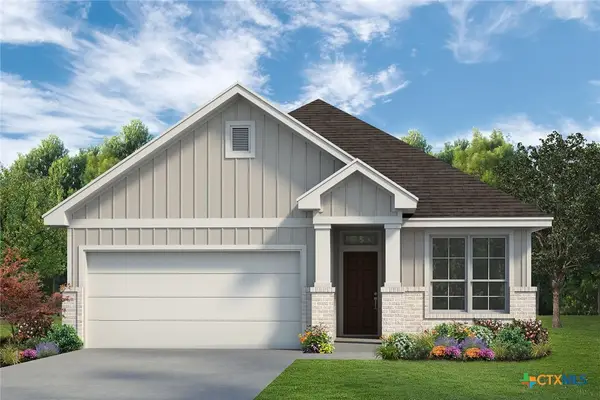 $324,900Active3 beds 2 baths1,580 sq. ft.
$324,900Active3 beds 2 baths1,580 sq. ft.8020 Pineridge Way, Temple, TX 76502
MLS# 603164Listed by: KIELLA HOMEBUILDERS, LTD - New
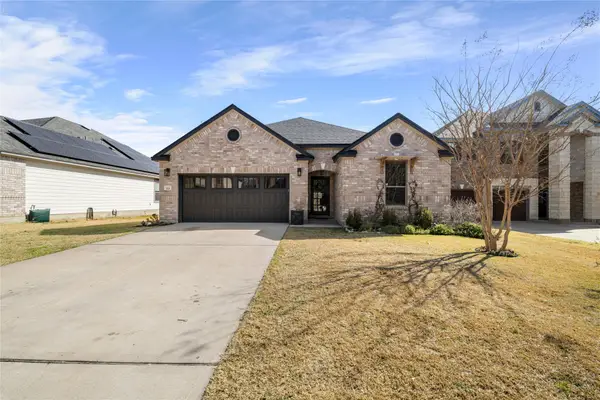 $263,000Active3 beds 3 baths2,183 sq. ft.
$263,000Active3 beds 3 baths2,183 sq. ft.723 Tumbleweed Trail, Temple, TX 76502
MLS# 21172853Listed by: MAGNOLIA REALTY

