Local realty services provided by:ERA Experts
Listed by: wendy nichols
Office: carothers executive homes
MLS#:590494
Source:TX_FRAR
Price summary
- Price:$669,000
- Price per sq. ft.:$252.36
- Monthly HOA dues:$20.83
About this home
The Jackson Plan – Elevated Living by Carothers Executive Homes
Step into timeless elegance with the Jackson Plan, a spacious 4-bedroom, 3-bath home with a 3-car garage, situated on over 1/3 acre in the highly sought-after Mesa Ridge community. Designed with luxury and functionality in mind, this home showcases the signature craftsmanship and top-tier finishes that define Carothers Executive Homes.
Entertain in style in the grand formal dining room, perfectly sized for a long table and memorable gatherings. The heart of the home features a chef’s kitchen with a walk-in pantry complete with custom shelving, seamlessly flowing into a bright living area with high ceilings and a cozy electric fireplace.
The laundry room is truly exceptional—offering abundant storage, a built-in sink, broom cabinet, and space for an extra refrigerator. Thoughtful design continues with a Jack-and-Jill bathroom connecting two guest bedrooms, and a third full bath conveniently located near the fourth bedroom.
Retreat to the spacious master suite, featuring a luxurious bath with a walk-in shower, separate garden tub, and a large walk-in closet. Step outside to enjoy the covered outdoor living space, complete with a built-in outdoor kitchen—perfect for Texas evenings and weekend entertaining.
This home is a perfect blend of elegance, comfort, and practicality—crafted for those who appreciate quality and style.
Contact an agent
Home facts
- Year built:2025
- Listing ID #:590494
- Added:161 day(s) ago
- Updated:January 31, 2026 at 03:35 PM
Rooms and interior
- Bedrooms:4
- Total bathrooms:3
- Full bathrooms:3
- Living area:2,651 sq. ft.
Heating and cooling
- Cooling:Ceiling Fans, Central Air, Electric
- Heating:Central, Electric, Heat Pump
Structure and exterior
- Roof:Composition, Shingle
- Year built:2025
- Building area:2,651 sq. ft.
- Lot area:0.39 Acres
Schools
- High school:Lake Belton High School
- Middle school:North Belton Middle School
- Elementary school:James L. Burrell
Utilities
- Water:Public
- Sewer:Public Sewer
Finances and disclosures
- Price:$669,000
- Price per sq. ft.:$252.36
New listings near 9103 Woodbine Drive
- New
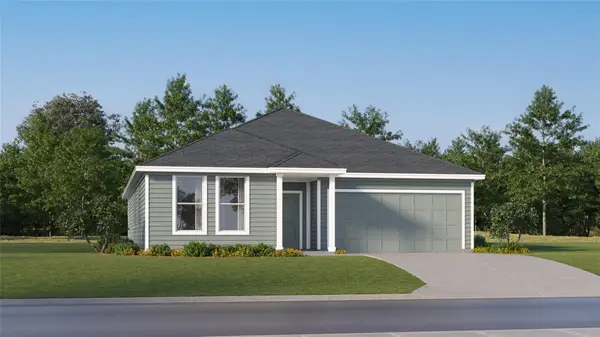 $303,990Active4 beds 2 baths2,000 sq. ft.
$303,990Active4 beds 2 baths2,000 sq. ft.2926 Blue Ridge Ln, Temple, TX 76504
MLS# 2000435Listed by: MARTI REALTY GROUP - New
 $289,990Active3 beds 2 baths1,904 sq. ft.
$289,990Active3 beds 2 baths1,904 sq. ft.2934 Blue Ridge Ln, Temple, TX 76504
MLS# 2039261Listed by: MARTI REALTY GROUP - New
 $280,990Active4 beds 2 baths1,859 sq. ft.
$280,990Active4 beds 2 baths1,859 sq. ft.2922 Blue Ridge Ln, Temple, TX 76504
MLS# 8678597Listed by: MARTI REALTY GROUP - New
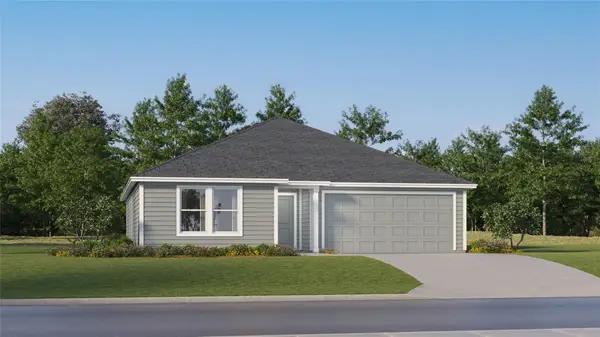 $215,990Active3 beds 2 baths1,569 sq. ft.
$215,990Active3 beds 2 baths1,569 sq. ft.2906 Blue Ridge Ln, Temple, TX 76504
MLS# 8992959Listed by: MARTI REALTY GROUP - New
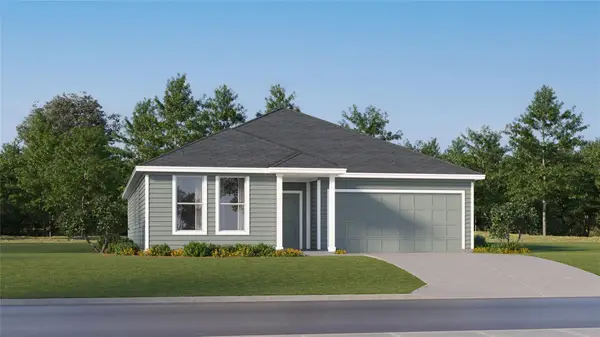 $303,990Active4 beds 2 baths2,000 sq. ft.
$303,990Active4 beds 2 baths2,000 sq. ft.2918 Blue Ridge Ln, Temple, TX 76504
MLS# 5419023Listed by: MARTI REALTY GROUP - New
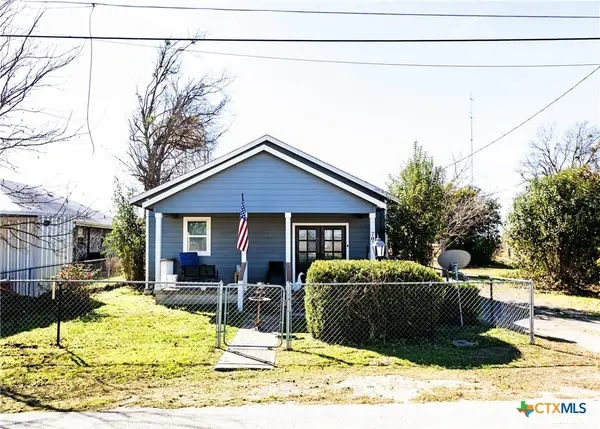 $157,500Active3 beds 2 baths1,248 sq. ft.
$157,500Active3 beds 2 baths1,248 sq. ft.703 E Avenue North, Temple, TX 76504
MLS# 602750Listed by: KELLER WILLIAMS ADVANTAGE-TEMPLE - New
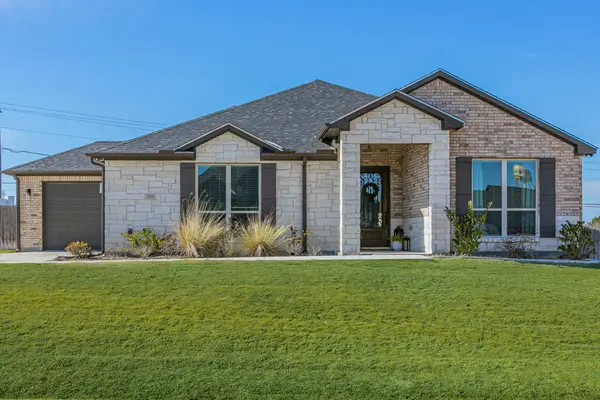 $499,900Active5 beds 3 baths2,015 sq. ft.
$499,900Active5 beds 3 baths2,015 sq. ft.7701 Soapstone Ct, Temple, TX 76502
MLS# 4393425Listed by: KELLER WILLIAMS REALTY LONE ST - New
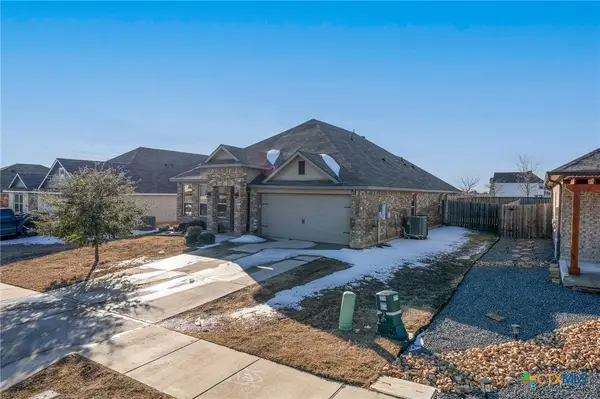 $330,000Active3 beds 2 baths1,891 sq. ft.
$330,000Active3 beds 2 baths1,891 sq. ft.5905 Hercules Avenue, Killeen, TX 76542
MLS# 603051Listed by: EXIT HEART OF TEXAS REALTY - K - New
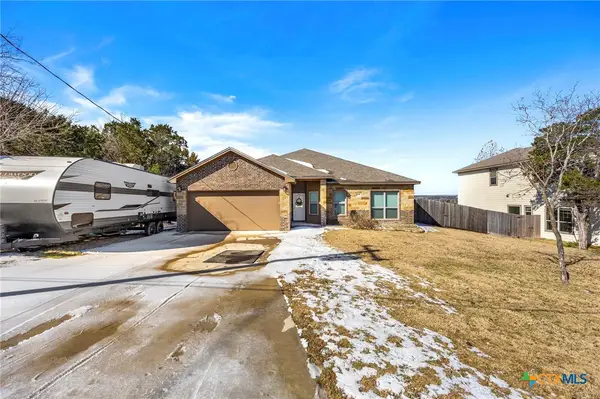 $359,500Active3 beds 2 baths1,734 sq. ft.
$359,500Active3 beds 2 baths1,734 sq. ft.16035 Brazos Drive, Temple, TX 76502
MLS# 603152Listed by: REDBIRD REALTY LLC - New
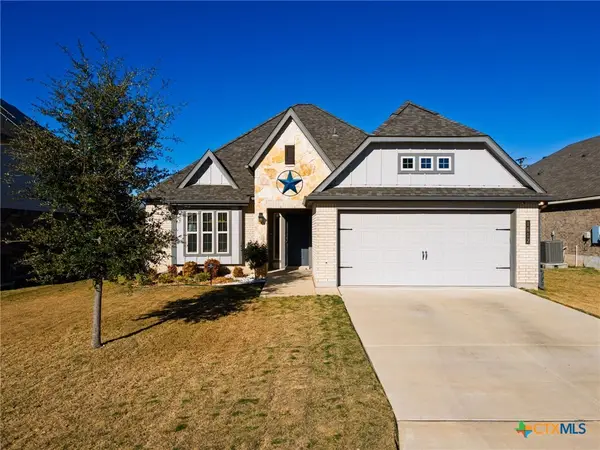 $325,000Active3 beds 2 baths1,577 sq. ft.
$325,000Active3 beds 2 baths1,577 sq. ft.1612 Crooked Tree, Temple, TX 76502
MLS# 603096Listed by: RE/MAX BETTER PLACE

