Address Withheld By Seller, Temple, TX 76502
Local realty services provided by:ERA Experts
Listed by:mary jane roach
Office:mary jane roach realty, llc.
MLS#:592196
Source:TX_FRAR
Sorry, we are unable to map this address
Price summary
- Price:$715,000
- Price per sq. ft.:$198.83
- Monthly HOA dues:$12.5
About this home
Welcome to this Sanctuary custom home that blends space, comfort, and functionality on a generous 1.15 acre lot in The Woods of Cedar Oaks. This spacious 4 bedroom, 3 bath home has it all! Large private study/office with French doors, formal and informal dining make entertaining a breeze. The kitchen is a standout with plenty of custom cabinetry, counter space, great pantry, built-in double ovens, microwave, wine rack, and electric cooktop. The Family room has a wood burning fireplace and a wall of windows looking to the informal dining with bay windows making these rooms full of light and amazing view to the patio and tree covered backyard. Bedrooms are split and primary bedroom with spa bath are your very own retreat after a long day! A spacious extra room upstairs with closet, which could be used as 5th bedroom, game room, theatre or guest room. Many large trees in this large front yard with a circle driveway leading to the extended side-entry 3 car garage. 3 Insulated Garage doors have been installed. HVAC systems have been replaced in 2024, and 2025. Attic insulation was added in 2025. Roof was replaced in 2025. Please see list of additional upgrades. Too many to list in this space. Minutes from boat ramps, shopping, restaurants, and Belton Schools! Schedule your appointment today! This is a must see!
Contact an agent
Home facts
- Year built:2009
- Listing ID #:592196
- Added:1 day(s) ago
- Updated:September 14, 2025 at 04:09 PM
Rooms and interior
- Bedrooms:4
- Total bathrooms:3
- Full bathrooms:3
- Living area:3,596 sq. ft.
Heating and cooling
- Cooling:Ceiling Fans, Central Air, Electric
- Heating:Central, Electric
Structure and exterior
- Roof:Composition, Shingle
- Year built:2009
- Building area:3,596 sq. ft.
- Lot area:1.15 Acres
Schools
- High school:Lake Belton High School
- Middle school:North Belton Middle School
- Elementary school:High Point Elementary
Utilities
- Sewer:Aerobic Septic
Finances and disclosures
- Price:$715,000
- Price per sq. ft.:$198.83
New listings near 76502
- New
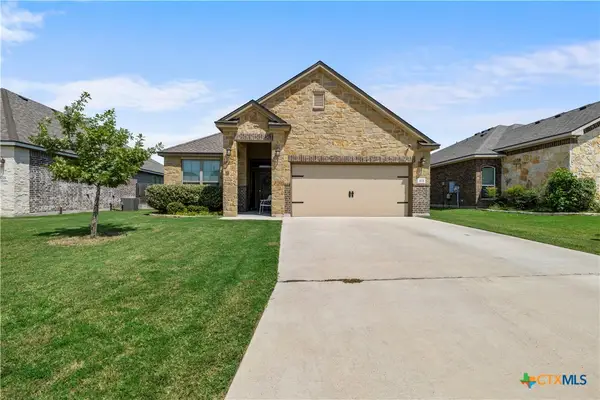 $315,000Active4 beds 2 baths1,917 sq. ft.
$315,000Active4 beds 2 baths1,917 sq. ft.414 Banbury Drive, Temple, TX 76502
MLS# 591962Listed by: MAGNOLIA REALTY TEMPLE BELTON - New
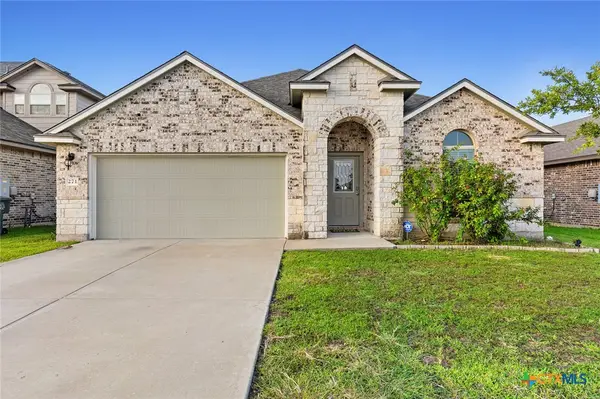 $295,000Active3 beds 2 baths2,087 sq. ft.
$295,000Active3 beds 2 baths2,087 sq. ft.271 Bainbridge Road, Temple, TX 76502
MLS# 592255Listed by: MAHLER GROUP - New
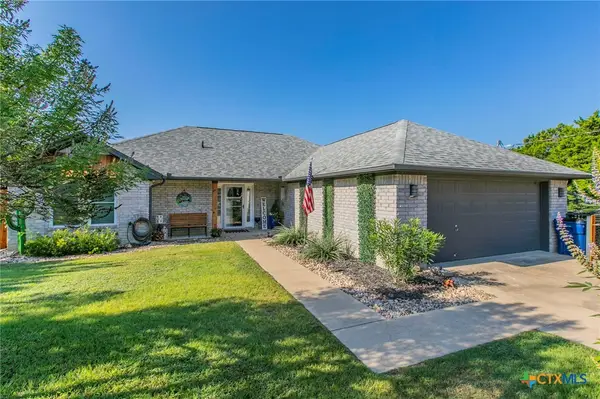 $585,000Active3 beds 2 baths1,384 sq. ft.
$585,000Active3 beds 2 baths1,384 sq. ft.15927 Brazos Drive, Temple, TX 76502
MLS# 592634Listed by: SOVY REALTY GROUP - New
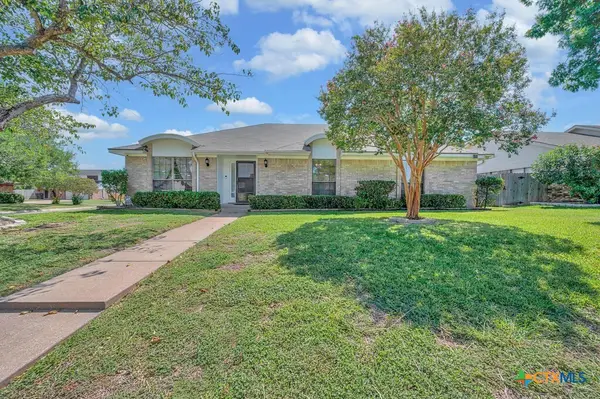 $299,900Active4 beds 2 baths1,759 sq. ft.
$299,900Active4 beds 2 baths1,759 sq. ft.4309 Stagecoach Trail, Temple, TX 76502
MLS# 591097Listed by: TWO LAKES REAL ESTATE - New
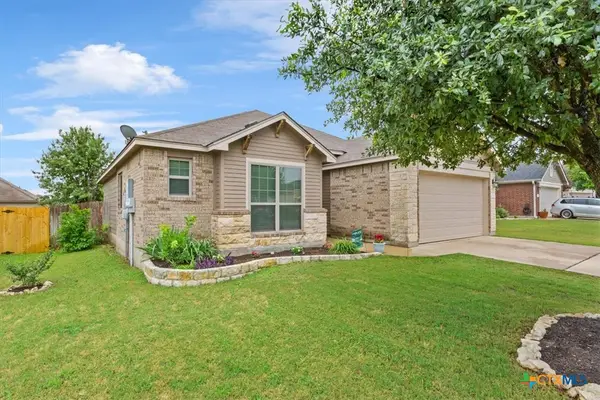 $289,000Active3 beds 2 baths1,656 sq. ft.
$289,000Active3 beds 2 baths1,656 sq. ft.1307 Branchwood Way, Temple, TX 76502
MLS# 592628Listed by: KEEPING IT REALTY - New
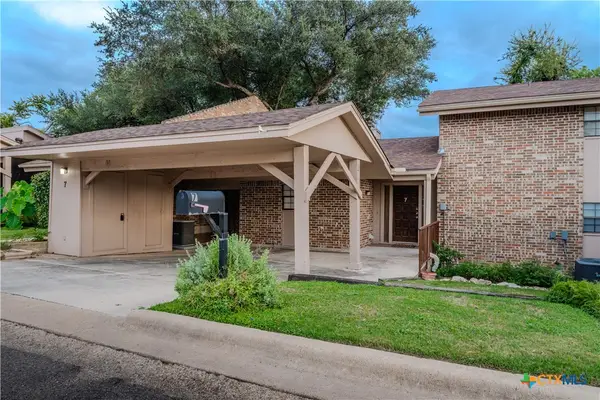 $215,000Active2 beds 2 baths1,674 sq. ft.
$215,000Active2 beds 2 baths1,674 sq. ft.4000 Hickory Road #7, Temple, TX 76502
MLS# 592620Listed by: THE FOXX REAL ESTATE GROUP-ARG - New
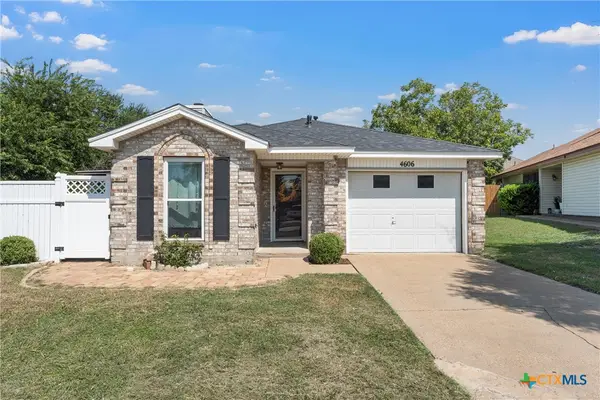 $157,900Active2 beds 1 baths880 sq. ft.
$157,900Active2 beds 1 baths880 sq. ft.4606 Stone Ridge Drive, Temple, TX 76502
MLS# 591235Listed by: JD WALTERS REAL ESTATE - New
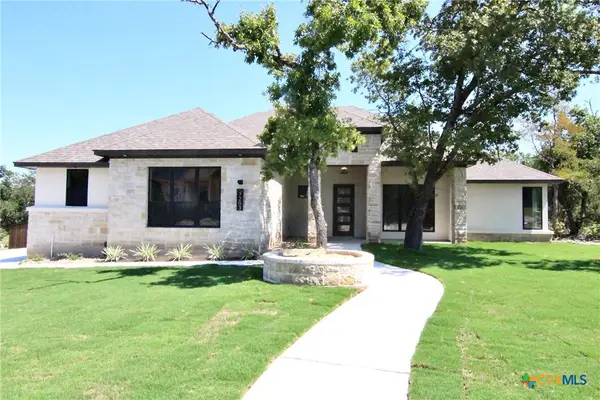 $689,900Active3 beds 4 baths2,708 sq. ft.
$689,900Active3 beds 4 baths2,708 sq. ft.7203 Castlerock Drive, Temple, TX 76502
MLS# 592493Listed by: FOWLER LEGACY GROUP - New
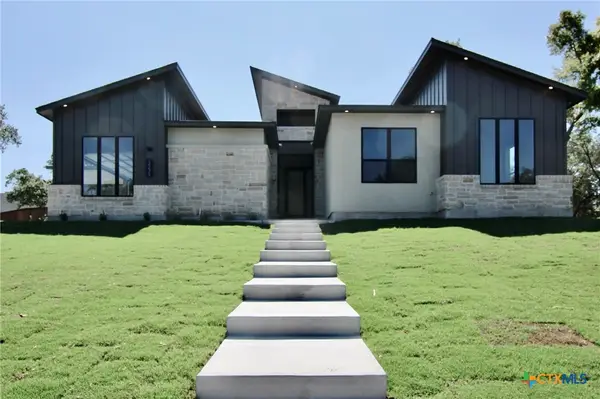 $765,000Active3 beds 4 baths3,070 sq. ft.
$765,000Active3 beds 4 baths3,070 sq. ft.2235 Iron Branch Road, Temple, TX 76502
MLS# 592482Listed by: FOWLER LEGACY GROUP
